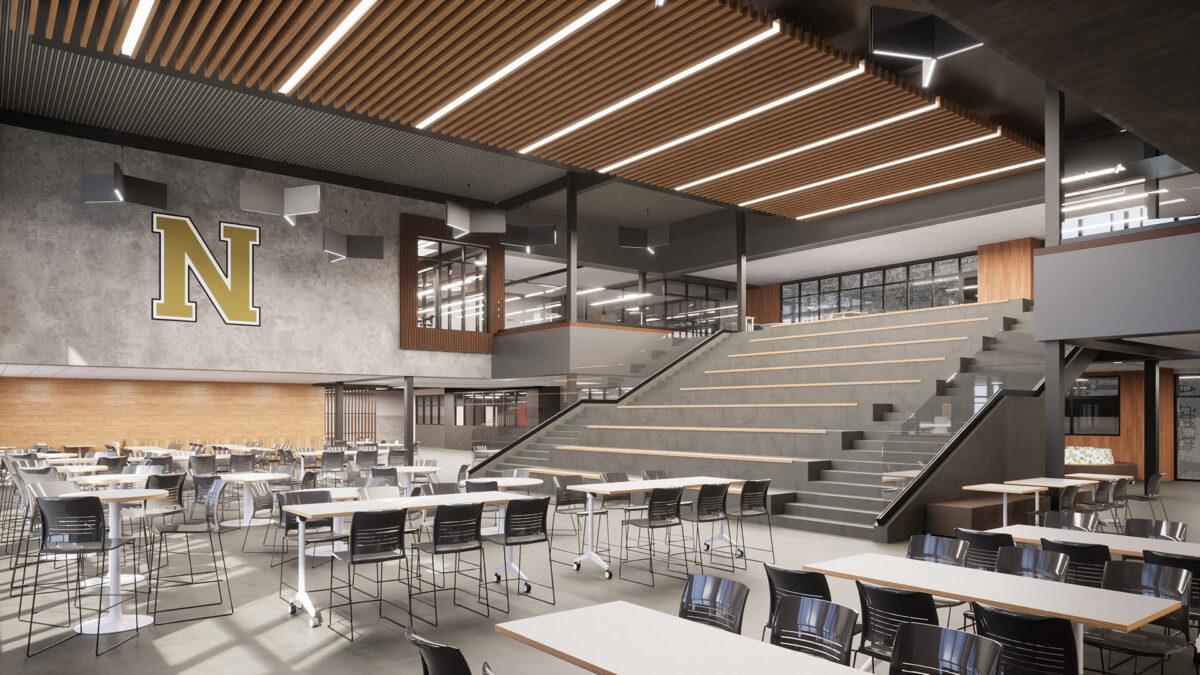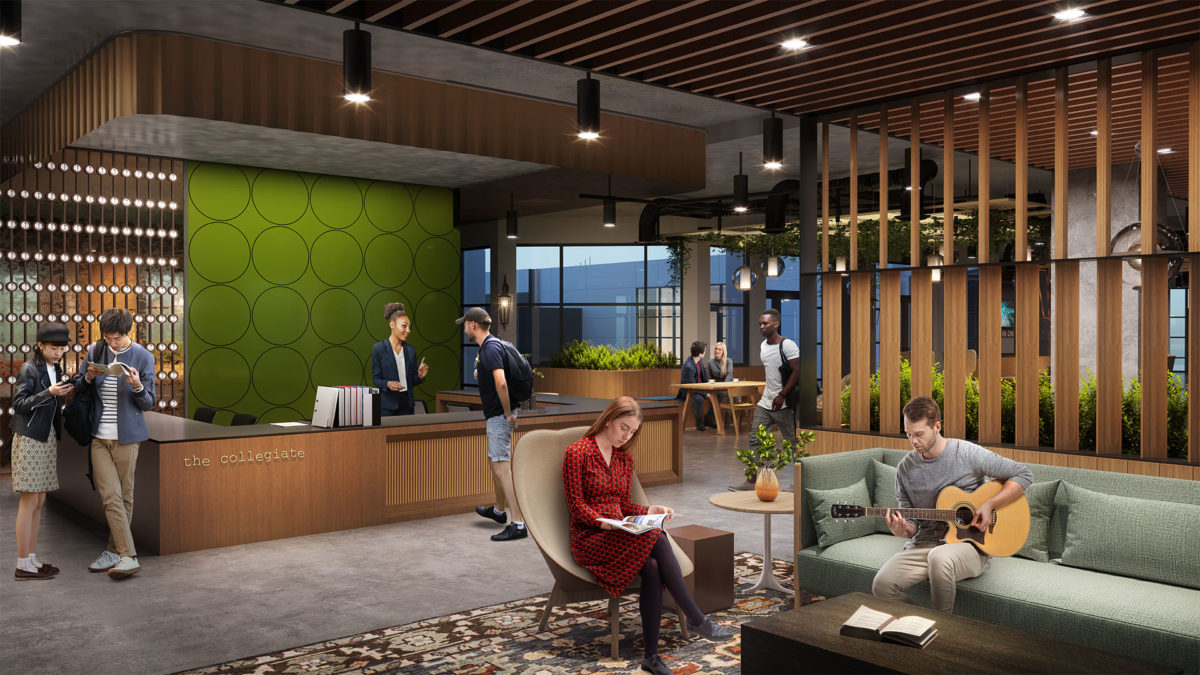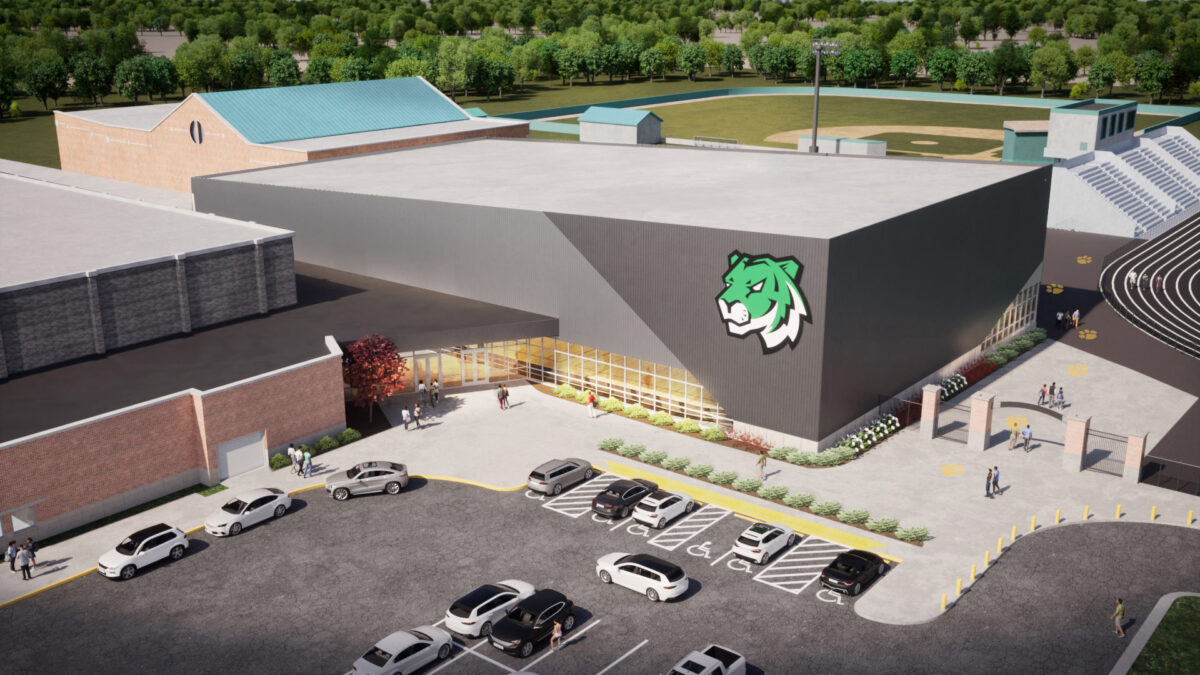
With school enrollment at full capacity – and projected to remain so for many years to come – the expansion and renovation will address general capacity needs while supporting the district’s nationally recognized STEM and performing arts programs.
A 70,000 square foot academic addition will include up to 22 new classrooms, construction and welding labs, STEM makerspace, new student café, and a large group gathering space. 37,000 square feet of renovations will provide a larger jazz band room, a new percussion room, and an expanded choir room.
This project, along with an athletic expansion currently underway, is the latest in CSO’s long history with Noblesville Schools. CSO previously designed Noblesville High School’s Freshman Academy in 2014, as well as numerous other projects dating back to 2012.
The athletic expansion is expected to be completed in August of 2024, with the STEM/performing arts expansion finishing up by August of 2025.

Hall Place is an urban mixed-use block at the southwest corner of 18th Street and Illinois Street in Indianapolis, providing housing opportunities within the rapidly developing IU Health District. Taking the place of an existing surface parking lot, this project for Arrow Street Development consists of 279 apartment units along Hall Place facing west, and a small amount of retail space at the ground level. Three stories of structured parking occupy the base behind the façade, and there is a 4th level resident amenity terrace wrapped on three sides by the apartment tower.
The exterior design that is timeless, ordered, and traditional in character, detail, and massing. Masonry runs full height from the ground to the parapet, with architectural detailing breaking down the scale in regular bays across three distinct but thematically related facades.
It is to be located across the street from “Wesley Place”, another Arrow Street project designed by CSO. Together these projects will contribute to an enhanced vitality in this rapidly changing area.

The design of Carr Workplaces Embarcadero embraces the rich architectural history found in San Francisco. Extracting design and color inspiration from the city’s Mission Dolores and its famed Painted Ladies, the design is vibrant but warm and features unique installations directly inspired by these architectural gems. It’s varied and colorful design welcomes people of all ages to work together, eat together, and relax together.

CSO is a member of the project leadership team for IU Health’s new downtown hospital, which will bring a next-generation acute-care adult hospital to Indiana. CSO along with BSA and RATIO formed a joint venture, CURIS Design, to blend architectural design, healthcare planning and project management expertise into a single entity focused on delivering exceptional quality in healthcare design. CSO is leading the project management effort, overseeing a large, diverse project team for this complex project. As construction on the hospital moves forward over the course of several years, we invite you to follow its progress here.

The upscale, 313-unit, 799-bed community will offer a mix of fully-furnished 1,2,3,4, and 5-bedroom apartments. It will feature luxury amenities, including a clubhouse with a large community kitchen, game and study lounges, an entertainment & media area, plus an extensive exterior courtyard & pool deck with grilling stations, tables, lounge areas and fire pits.
The first floor of the building will promote a walkable, vibrant, human scale, pedestrian-oriented streetscape with detailed paving patterns, canopies, and street trees, enlivened with 10,000 square feet of leasable retail space and leasing offices.
The exterior design of the structure was developed with materials and punched window openings to compliment the adjacent Haymarket District, while also expressing the diversity of the modern residential living unit types within. The varying offsets in the building’s façade planes and heights serve to effectively break up the mass of the building to create a more vertical emphasis and more pleasing proportions for the large structure.
The palette of exterior finish materials will also compliment the historic neighborhood while expressing its current time. The top of the building contributes to the skyline of downtown Lincoln with a distinctive, yet restrained modern interpretation of the historic cornices found in the adjacent Haymarket District.

The Desert Shield and Desert Storm Memorial is a new national monument that was approved by Congress and President Obama (HR 503) June 2014 to be built in Washington DC. The National Desert Storm and Desert Shield War Memorial Act authorized the National Desert Storm Memorial Association, a 501(c)3 organization, to establish a commemorative work on federal land in the District of Columbia to commemorate and honor those who, as members of the Armed Forces, served on active duty in support of Operation Desert Storm or Operation Desert Shield. The Association has been led by a dedicated group of veterans from most branches of the military since 2011. In March of 2017, President Trump signed legislation authorizing the memorial’s construction to be within Area I. Then, in June of 2018, the site at 23rd & Constitution was approved by the Commission of Fine Arts and the National Capital Planning Commission, placing the memorial in very close proximity to the Lincoln Memorial and the Vietnam Veterans Memorial.
CSO has been an official partner of the project since its beginnings in 2012, preparing the first conceptual design for the project, working pro bono from 2012 to 2016. CSO is honored to have remained involved in the project throughout the subsequent site selection and concept design phases, due to our ongoing dedication and commitment to this historically important project.
Stay tuned to see how the design evolves!

CSO was engaged to help staff and students visualize and design spaces for student collaboration, hands-on learning and their expanding performing arts programs. Through a strategic engagement process, designers gleaned invaluable insights into students needs, including an emphasis on the importance of spaces for student agency and informal gathering. The resulting design reflects a sense of place that is highly unique to Plainfield High School.
Once completed, the additions and renovations will address critical improvements and expansions for Science, PLTW, Band, Choir, and Orchestra programs in addition to creating a new student-centered space; ‘The Quaker Commons’.
This space will house student meeting rooms, a formal presentation space, multiple innovation labs, a quiet study room, technology resource center, TV and podcast studios, and the ‘Quaker Café’ – a student run coffee shop. This space was specifically designed to create a space where students felt they belonged and could find resources to explore new subjects, technologies, and ideas. With these additions and renovations PCSC continues its commitment to ensuring students are career, college, and life ready.

A focal point of the design is the introduction of the learning commons, a versatile space designed to foster collaboration and adaptability. Here, educators will have the flexibility to seamlessly transition between direct instruction and group activities, catering to the diverse learning styles of their students. Each grade-level neighborhood will include small group rooms, providing intimate spaces for targeted instruction. Student support and enrichment will be offered directly within each neighborhood, allowing for push-in instruction and ensuring that every student can receive the assistance they need within the comfort of their classroom or neighborhood.
The building’s transformation extends beyond the confines of the classroom, encompassing a range of enhancements to the school’s facilities. Students and staff alike will benefit from new related arts spaces, including a new media center, art room, and music room, while renovated offices, an updated gymnasium, and reconfigured cafeteria and kitchen will provide functional and inspiring spaces for both learning and recreation.
Originally constructed in 1955, Klondike Elementary has undergone six subsequent addition and renovation projects, five of which will be demolished as part of this project. Through careful planning, the building will remain operational throughout construction.
In conjunction with the renovation and addition to Klondike Elementary, a new Intermediate School will house grades 3-5. The Intermediate School, also designed by CSO, will begin construction in the Fall of 2024. The Klondike campus is scheduled to be completed in the Summer of 2026.








