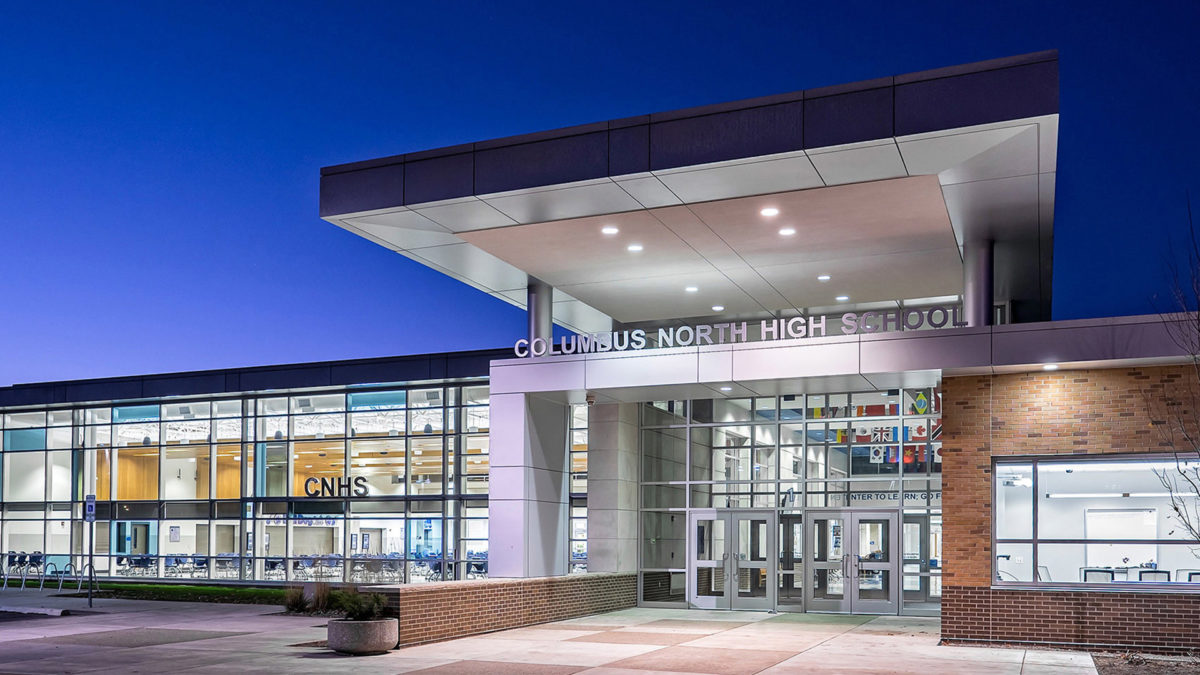The goals for Columbus North High School included: flexible and adaptable learning spaces; an easily accessible, technology-rich environment; teacher and student work areas that inspire creativity, collaboration, problem solving, and innovation; the development of Centers of Excellence; and a safe and comfortable learning environment.
The project consists of 125,000 square feet of new additions and extensive renovations. By relocating the building entry to the opposite side and strategically placing building additions, the existing high school was transformed to fully address current needs and anticipate future needs. In order to bring the school up to current standards, five separate additions provide new space for music/performing arts, administrative areas, a new kitchen, additional classrooms, student resource and teacher resource areas, and for C4, a career and technical training center that serves multiple counties.
Interior renovations include the reconfiguration of existing areas to better accommodate the existing use of the space or to accommodate a new use for the space. Renovations of the first floor include the relocation of the existing cafeteria and kitchen areas, the relocation of the media center, new and/or renovated restrooms, and two new science labs.

