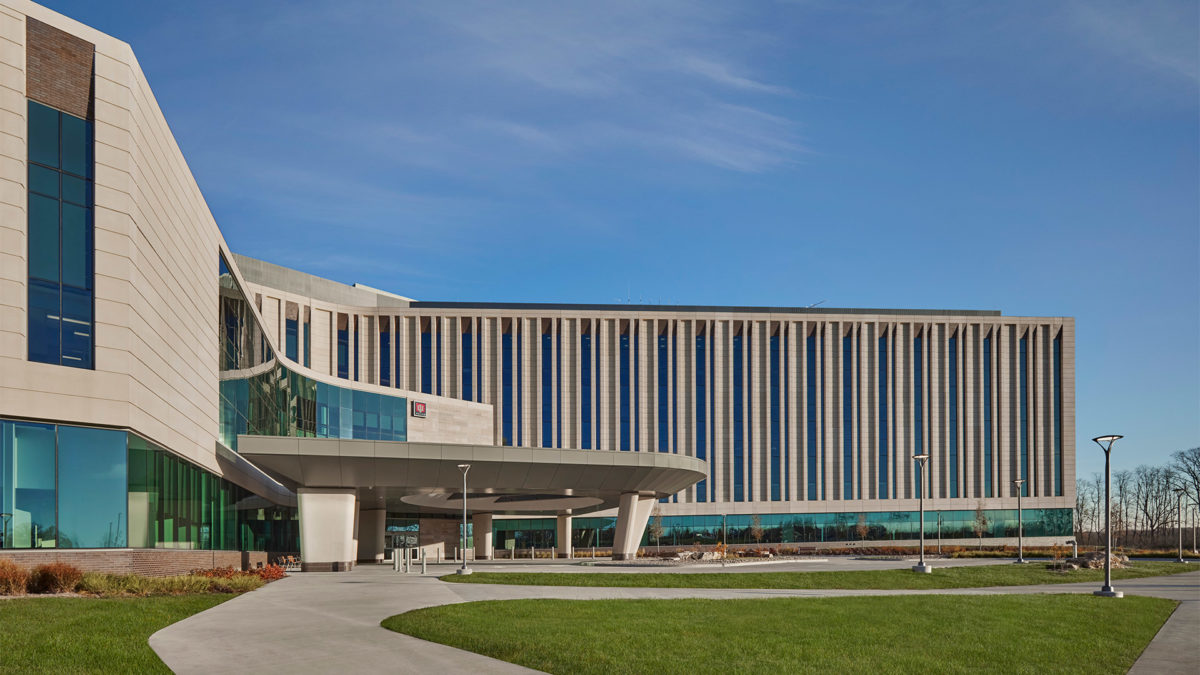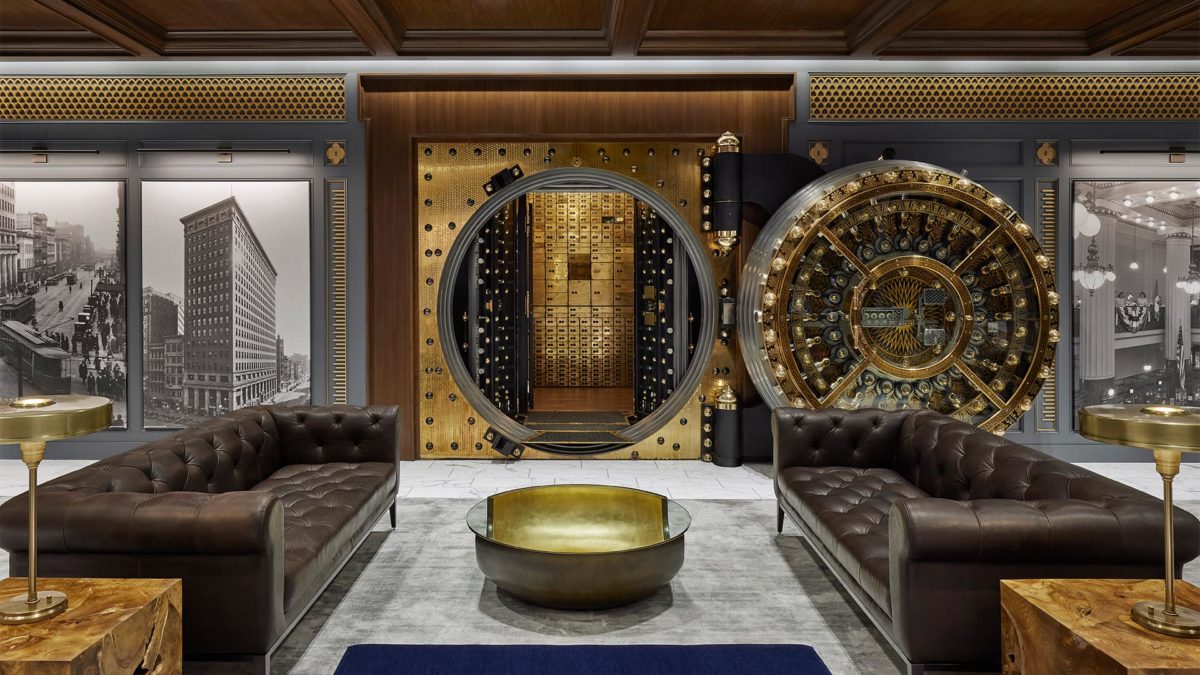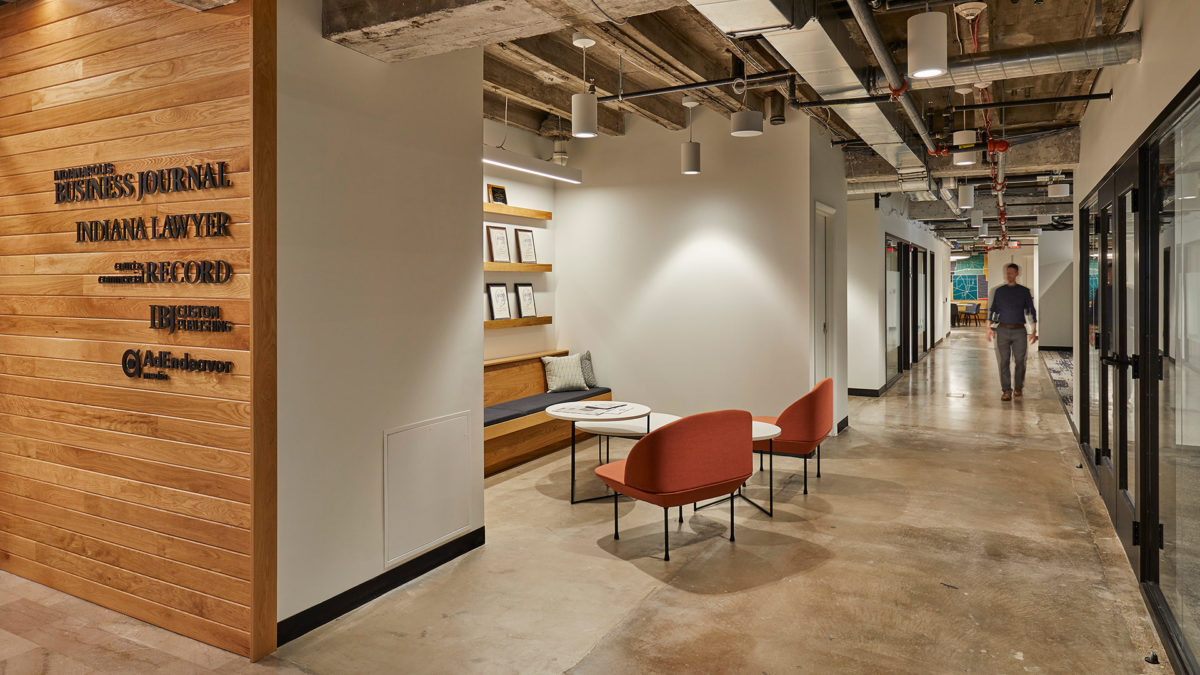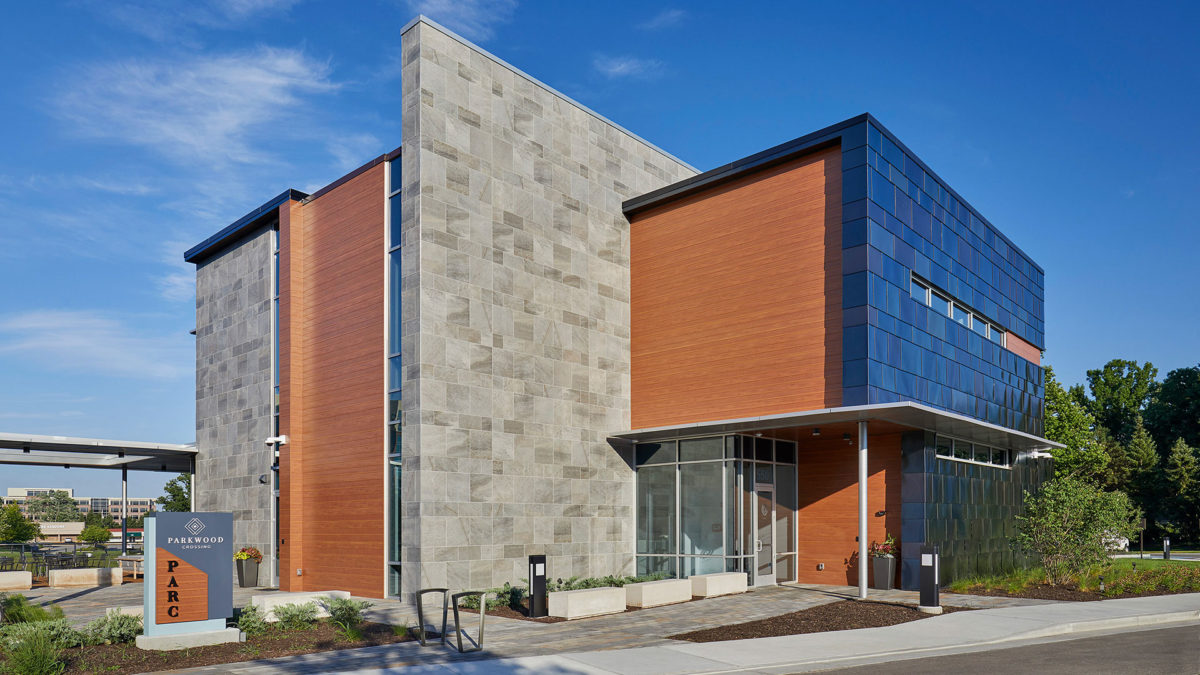
In addition to replacing the current hospital, the new hospital provides an environment to practice, teach, learn, heal and ultimately improve the quality of life of those it serves.
CSO’s success in leading large, complex projects positioned the firm as an ideal partner when IU Health sought a firm to take on management of the overall design team for completion of the hospital and clinic. The complexity of the project, along with having numerous firms involved, presented an opportunity and challenge. CSO’s past experience enabled the firm to quickly engage and provide management services on behalf of the Health System. In addition to providing overall project management, the CSO team worked closely with the project partners to oversee and progress design concepts and strategies. A collaborative culture where team members contributed equally, and frequently, was put in place on day one. This simple strategy positioned the designers around the table with the users groups to ensure quantitative and qualitative information gathering, resulting in informed design decisions.
The result of a collaborative process with IU Health, project partners, and CSO, the new IU Health Bloomington Hospital provides a patient, family, physician and employee experience that is welcoming, intuitive, and serene. Details such as the integration of local art, which connects the facility with its surroundings, underscores IU Health’s commitment to cultivating a culture of community pride while enhancing the emotional wellbeing of those served by the facility. Healthcare services provided by the facility include office visits, diagnostic testing, inpatient services, a Women’s Center, outpatient care, a trauma center, and an emergency department.

CSO’s Interior Design Studio partnered with Barnes & Thornburg, LLP to renovate an under-utilized asset at their national headquarters in downtown Indianapolis. Originally built in 1903 as a bank, their office at 11 S. Meridian Street still houses the original vault room in the lower level.
As is often the case, the client had ongoing relationships with other designers. However, they sought out CSO’s expertise when the other firms’ ideas for the space did not align with the client’s vision. CSO worked closely with the client to design the space, utilizing hand-drawn sketches and 3D renderings to align the client’s vision with designers’ interpretation.
The original space was comprised of multiple vaults, of varying sizes, within a larger secure area. Measuring at just 3,249 square feet, the space was going to need to maximize flexibility and style if it was going to satisfy the program. To accommodate the client’s goals for utilizing the space, the team also devised two furniture setups: lounge seating to support cocktail events or more casual gatherings, and a conference layout to support board meetings and other formal meetings. Each setup needed to look and function as if it was permanent so great care was taken to select pieces that looked substantial but could be easily moved.
Designers drew inspiration for detailing such as the scalloped frieze and oculus featured at the top of the walls from existing architecture in the client’s office and on the historic building. The primary, elaborate vault door was fully restored to become a focal point. When it was determined that one of the other vault doors needed to be removed it was deconstructed, with a portion of it becoming a feature inset into the floor. At either end of the newly created primary gathering space, bookcases are anchored with green safe deposit boxes which were intentionally preserved in their unrestored state, adding character to the design and embracing the vault’s storied journey.
As a subtle reference to height markers often seen in mugshots, the design team added a quirky tick mark detail set into the trim that frames each set of doors. Above each of the tick-mark details is a quatrefoil with a key-hole detail, personalizing the classic detailing to this unique project.
The result of the collaboration with the client is a uniquely branded space that is highly flexible. In a space that could easily have felt confined, designers achieved a warm elegance worthy of admiration by the client and visitors alike.

After nearly 40 years in the same office, IBJ Media had the opportunity to move to a historic building overlooking the iconic Monument Circle in downtown Indianapolis. CSO designed a space that features unique branding elements referencing the history of the printing industry while giving IBJ’s workplace a fresh new look.
Cursed with low ceilings and odd angles, the space presented challenges for space planning and capturing natural light. CSO’s interiors team focused on the positive – great views of Monument Circle and raw building materials that told the story of the building’s past. The designers embraced the odd building shape as an opportunity to carve out interesting spaces.
Upon entering the IBJ’s new offices, visitors are greeted by a custom art installation created from rolled up pieces of the IBJ’s past publications. Working closely with CSO, the artist took great care to highlight quirky references to Indiana, setting a sophisticated-but-fun tone from the very beginning. To the right, the reception desk sits in front of a black-on-black logo, representing raised printing press letters covered in black ink, a reference to the history of the profession.
Other creative decisions were guided by the mostly-linear layout of a newspaper and by the idea of the old meeting the new. As we sit at a crossroads between digital and printed news consumption, this new office tells a beautiful story of those things working in harmony with each other both in function and aesthetic.

CSO was commissioned to design an amenity center to serve Parkwood Crossing in order to invigorate the workplace experience for tenants by offering enhanced opportunities for food service, meeting spaces, as well as indoor and outdoor fitness. The location and orientation of the building provides visitors with a peaceful and regenerative connection with the adjacent lake. PARC includes a concierge, dining facilities, a 6,000 square foot fitness center, cyber café, conference rooms, a bike share option, and collaborative spaces available to all tenants located in Parkwood Crossing.
The design concept was organized so that the “service” functions are oriented to the west side of the building, acting as a thermal and visual buffer from western sun/wind exposure and views of the large parking field. This allows the “people spaces” – the cyber café, meeting areas, and lounge spaces – to take advantage of water views and a tranquil, shaded outdoor deck. This organization is architecturally expressed through the use of a continuous stone wall plane that bisects the building into solid and void volumes. The exterior utilizes natural materials including glass, concrete, stone, wood, and colored stainless steel “shingles” which project an urban feeling.
The interior design is focused on natural light, flexibility, openness, and durability. The carpet, tile, and polished concrete co-exist nicely, providing a soothing accent to those seeking respite, nourishment, or the opportunity for exercise. The diverse seating options provide solutions for a wide variety of personal interactions while allowing for unique experiences and vantage points for visitors. The 14,000 square foot state-of-the-art amenity center goes a long way toward improving the daily workplace experience of the Parkwood Crossing business community.



