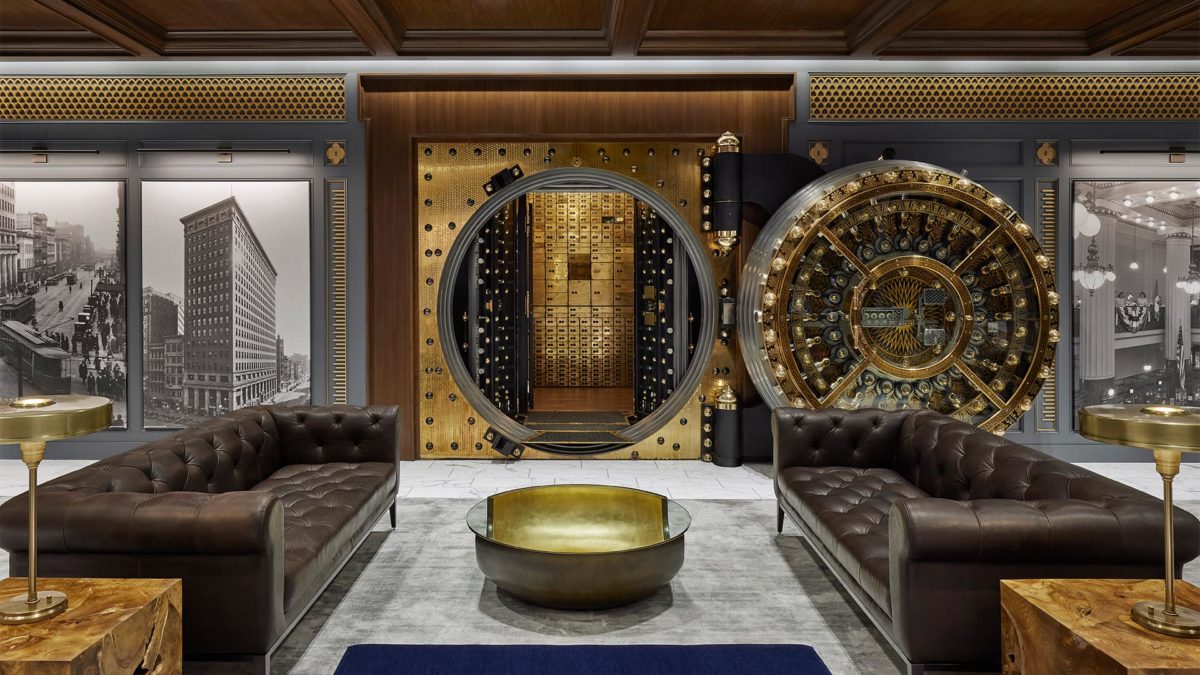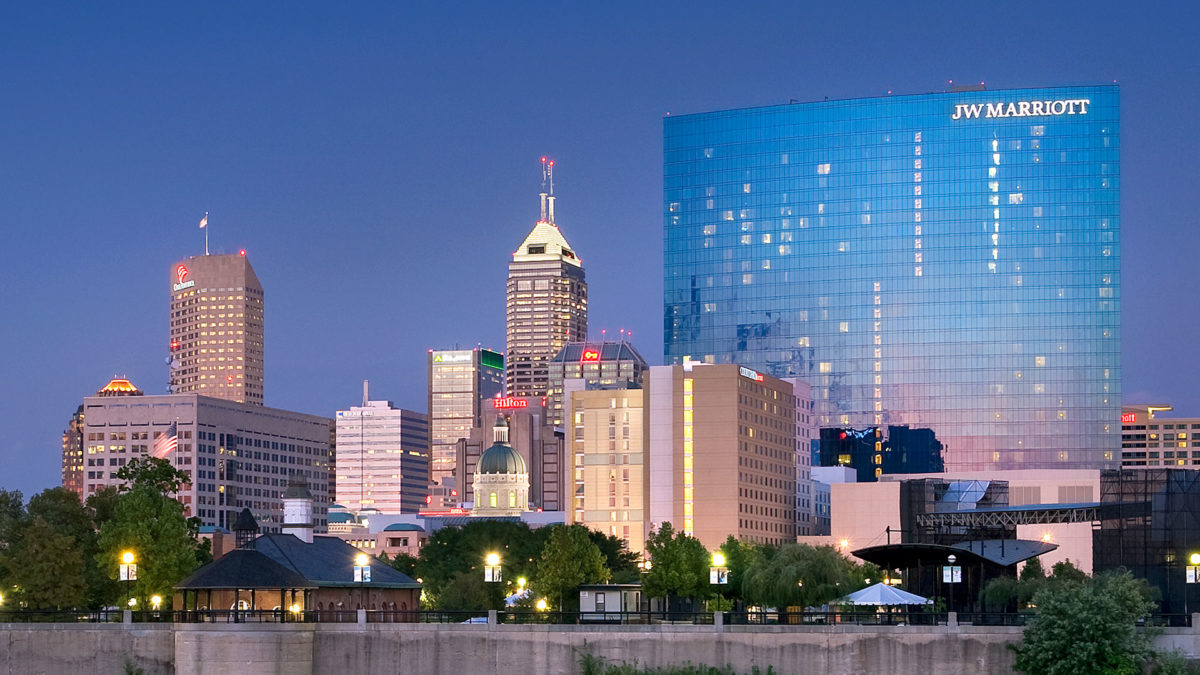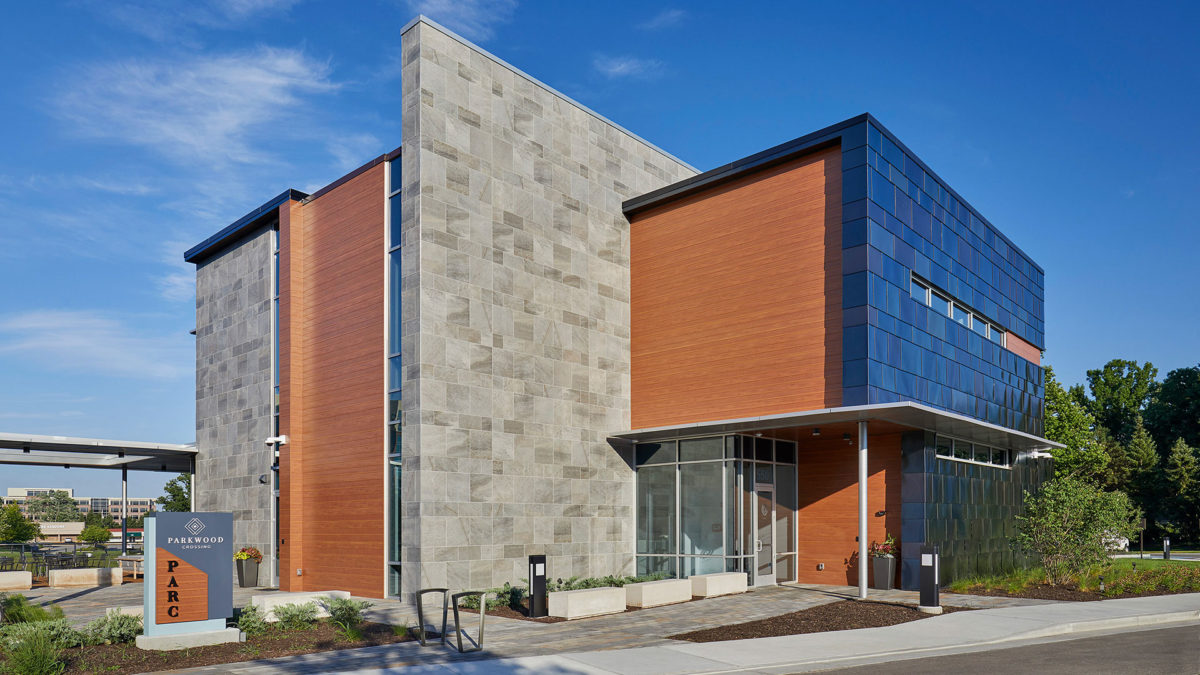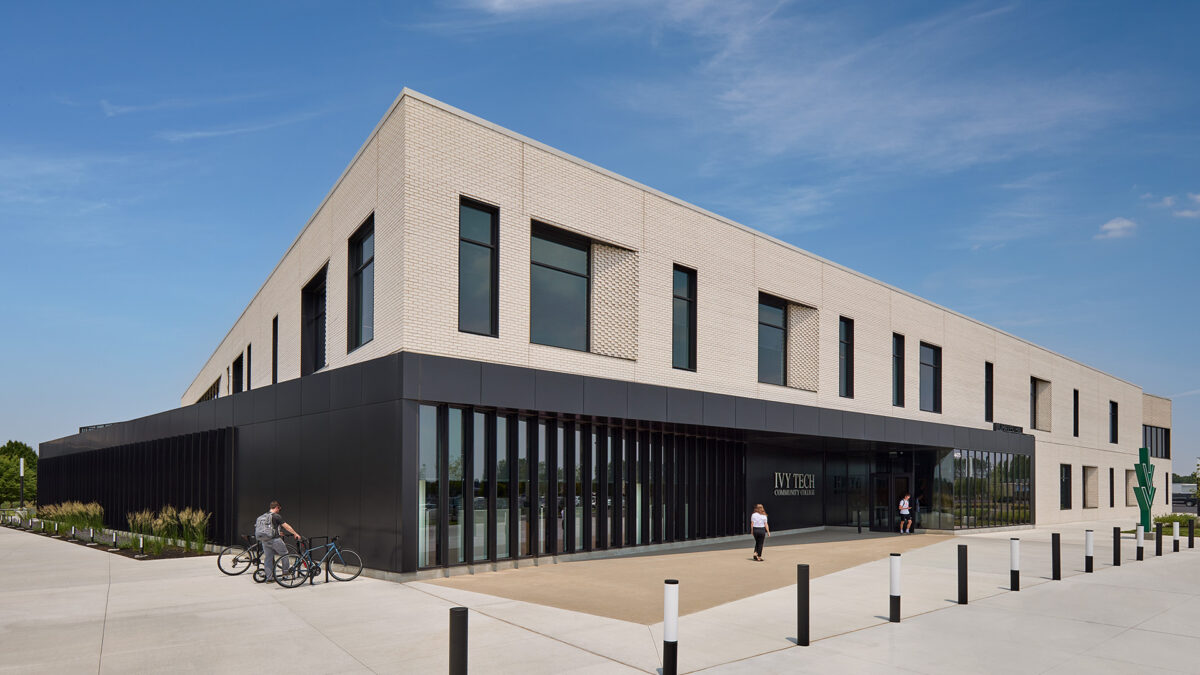
CSO’s Interior Design Studio partnered with Barnes & Thornburg, LLP to renovate an under-utilized asset at their national headquarters in downtown Indianapolis. Originally built in 1903 as a bank, their office at 11 S. Meridian Street still houses the original vault room in the lower level.
As is often the case, the client had ongoing relationships with other designers. However, they sought out CSO’s expertise when the other firms’ ideas for the space did not align with the client’s vision. CSO worked closely with the client to design the space, utilizing hand-drawn sketches and 3D renderings to align the client’s vision with designers’ interpretation.
The original space was comprised of multiple vaults, of varying sizes, within a larger secure area. Measuring at just 3,249 square feet, the space was going to need to maximize flexibility and style if it was going to satisfy the program. To accommodate the client’s goals for utilizing the space, the team also devised two furniture setups: lounge seating to support cocktail events or more casual gatherings, and a conference layout to support board meetings and other formal meetings. Each setup needed to look and function as if it was permanent so great care was taken to select pieces that looked substantial but could be easily moved.
Designers drew inspiration for detailing such as the scalloped frieze and oculus featured at the top of the walls from existing architecture in the client’s office and on the historic building. The primary, elaborate vault door was fully restored to become a focal point. When it was determined that one of the other vault doors needed to be removed it was deconstructed, with a portion of it becoming a feature inset into the floor. At either end of the newly created primary gathering space, bookcases are anchored with green safe deposit boxes which were intentionally preserved in their unrestored state, adding character to the design and embracing the vault’s storied journey.
As a subtle reference to height markers often seen in mugshots, the design team added a quirky tick mark detail set into the trim that frames each set of doors. Above each of the tick-mark details is a quatrefoil with a key-hole detail, personalizing the classic detailing to this unique project.
The result of the collaboration with the client is a uniquely branded space that is highly flexible. In a space that could easily have felt confined, designers achieved a warm elegance worthy of admiration by the client and visitors alike.

The 34-story crescent-shaped tower fronts the city but pivots on the site, reinforcing the downtown grid to the east while acknowledging the museum campus gardens and White River to the west and north. The complex has a low-rise masonry and limestone podium that wraps the west and south façades and creates a city-scaled plinth that helps moderate the overall scale of the structure. The dramatic tower interlocks with the podium and presents itself in full height along the east and north façades, and a two-story glass canopy defines the main entrance on West Street.
Within the podium there is ballroom and meeting space made up of 23,000 square feet of exhibition space, a 20,670 square foot junior ballroom and a 40,500 square foot grand ballroom, which is one of the largest Marriott ballrooms in the world. The 1,005-key complex also has a 1,000 car, three-level, below grade parking structure and a covered overhead walkway to the Indiana Convention Center, making it the perfect destination for the adjacent convention center, museums, ballpark, and business district. This project was completed in collaboration with HOK and was the largest JW in the world at the time of completion.

CSO was commissioned to design an amenity center to serve Parkwood Crossing in order to invigorate the workplace experience for tenants by offering enhanced opportunities for food service, meeting spaces, as well as indoor and outdoor fitness. The location and orientation of the building provides visitors with a peaceful and regenerative connection with the adjacent lake. PARC includes a concierge, dining facilities, a 6,000 square foot fitness center, cyber café, conference rooms, a bike share option, and collaborative spaces available to all tenants located in Parkwood Crossing.
The design concept was organized so that the “service” functions are oriented to the west side of the building, acting as a thermal and visual buffer from western sun/wind exposure and views of the large parking field. This allows the “people spaces” – the cyber café, meeting areas, and lounge spaces – to take advantage of water views and a tranquil, shaded outdoor deck. This organization is architecturally expressed through the use of a continuous stone wall plane that bisects the building into solid and void volumes. The exterior utilizes natural materials including glass, concrete, stone, wood, and colored stainless steel “shingles” which project an urban feeling.
The interior design is focused on natural light, flexibility, openness, and durability. The carpet, tile, and polished concrete co-exist nicely, providing a soothing accent to those seeking respite, nourishment, or the opportunity for exercise. The diverse seating options provide solutions for a wide variety of personal interactions while allowing for unique experiences and vantage points for visitors. The 14,000 square foot state-of-the-art amenity center goes a long way toward improving the daily workplace experience of the Parkwood Crossing business community.



