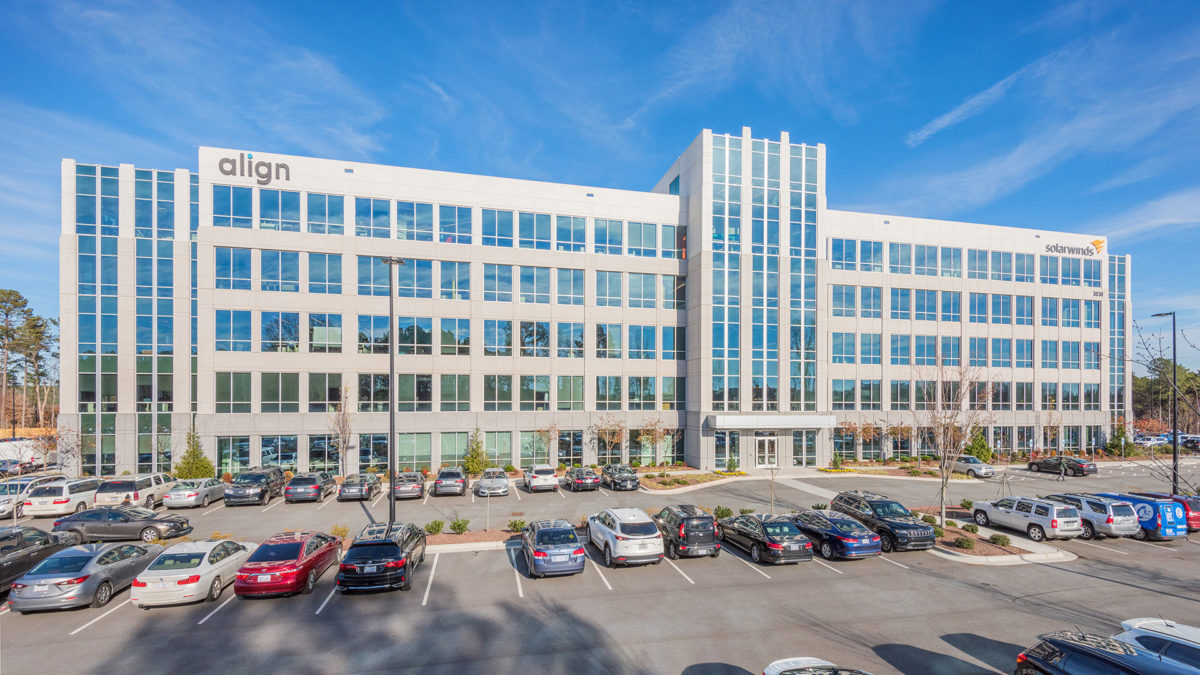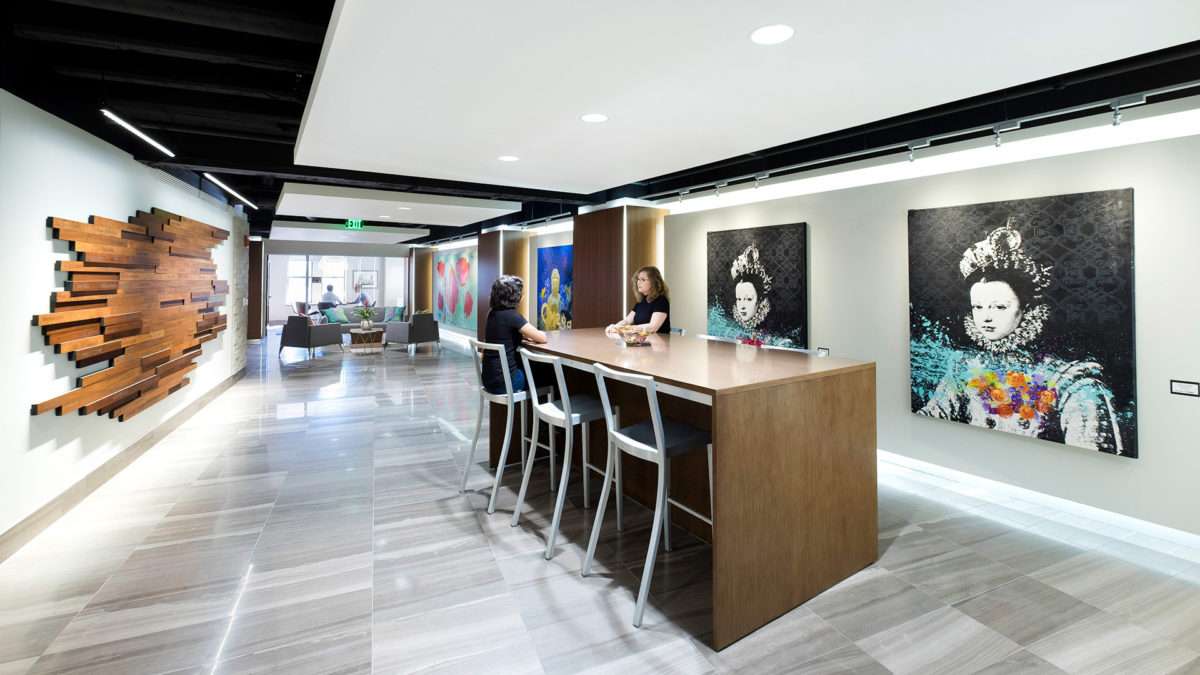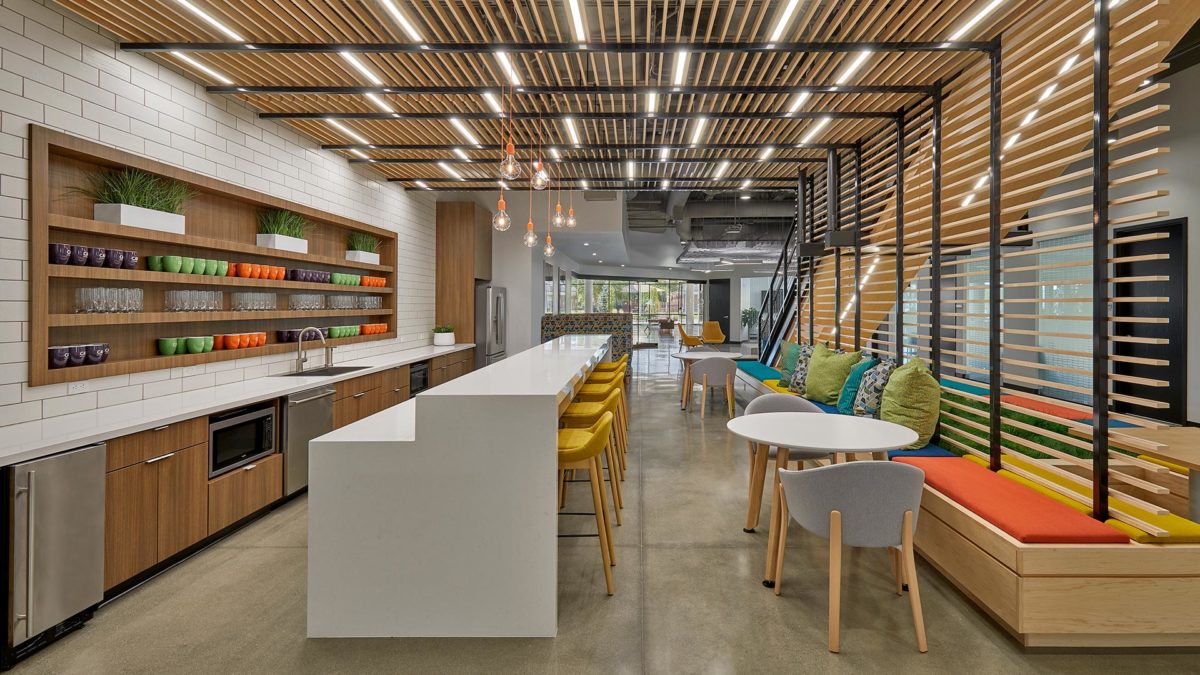Forty540, a speculative office building, was developed as Phase I of a two-building master-planned office park. The 5-story building includes expansive, interrupted floor plates of over 40,000 square feet, allowing for maximum flexibility and minimal disruption of interior space planning for large tenants while still maintaining common area efficiencies for small and mid-sized tenants. The building design includes high performance clear floor to ceiling glass to maximize visibility while minimizing solar heat gain within the building.
CSO’s interior designers worked with the owner to provide a lobby design that capitalizes on the concept of using the public area as an integrated community space. A social gathering lounge directly off the lobby provides space to meet, relax, and play. The finishes from the lobby stretch seamlessly into the lounge to create a connection and remove perceived barriers, thus breathing life into the lobby as well. A variety of seating options welcomes visitors and encourages them to utilize the space to meet their needs.
The architectural design reinterprets the classic base, middle, and top composition of commercial/public buildings in a more contemporary aesthetic. The exterior precast concrete skin uses three different colors and textures transcending from dark at the bottom to light at the top. The majority of the façade is composed of floor to ceiling punched windows, but incorporates sections of vertical precast panels and glass curtain wall to accent the main entrance and corners of the building.


