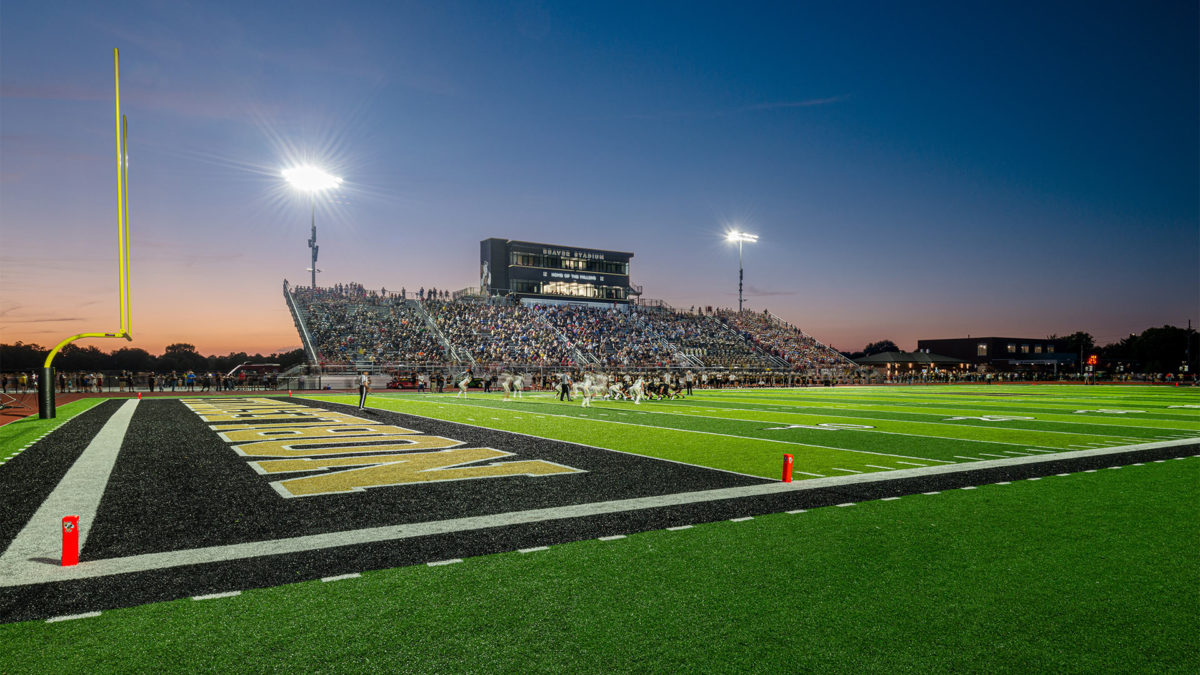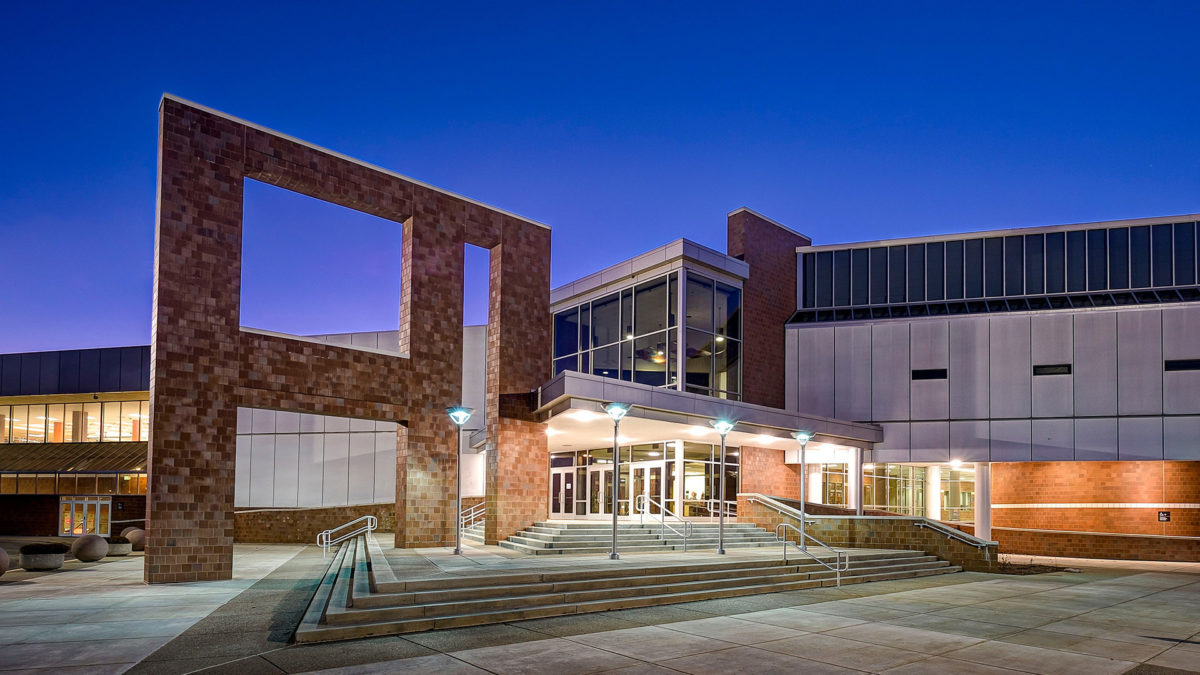Growing enrollment and an increased demand for space to accommodate the district’s athletic programs led to the need for a new multipurpose stadium. This new facility will eliminate Noblesville’s issues of overcrowding at the district’s current stadium. The facility includes 50-percent more seating than the district’s current stadium along with locker rooms, practice fields, athletic training space, concessions, and restrooms. The stadium will be equipped with enhanced lighting and broadcast technology capabilities.
Project Tag: athletic facilities
Columbus East High School
Columbus East High School was designed in 1970 as a high school whose traditional program was delivered through a large seminar, small group study delivery system. Over the years the school has moved to a more traditional high school schedule but has retained the culture of openness and flexibility.
Building improvements and expansions were designed to retain the character of the original design, both internally and externally. The building entrance was relocated to the east side of the building to increase its visual presence and to allow a direct, accessible route into the building. The entire second floor was renovated and reconfigured to eliminate undersized classrooms and small, cramped storage spaces – resulting in an open, flexible student collaboration space with ample daylighting. New technology was installed in each classroom. New flexible furniture was incorporated into the new learning spaces. A new administrative wing and ten additional classrooms were included in the project. To provide adequate collaboration and work space for the faculty, each faculty member was provided a personal work space. The faculty spaces are grouped together to allow small groups of faculty to collaborate within their own space.
The existing pool structure was completely renovated and the pool replaced. A new addition to the PE and athletic building provides space for the school’s fitness and wrestling programs. An upgraded mechanical system allows improved zoning and year-round heating and cooling.

