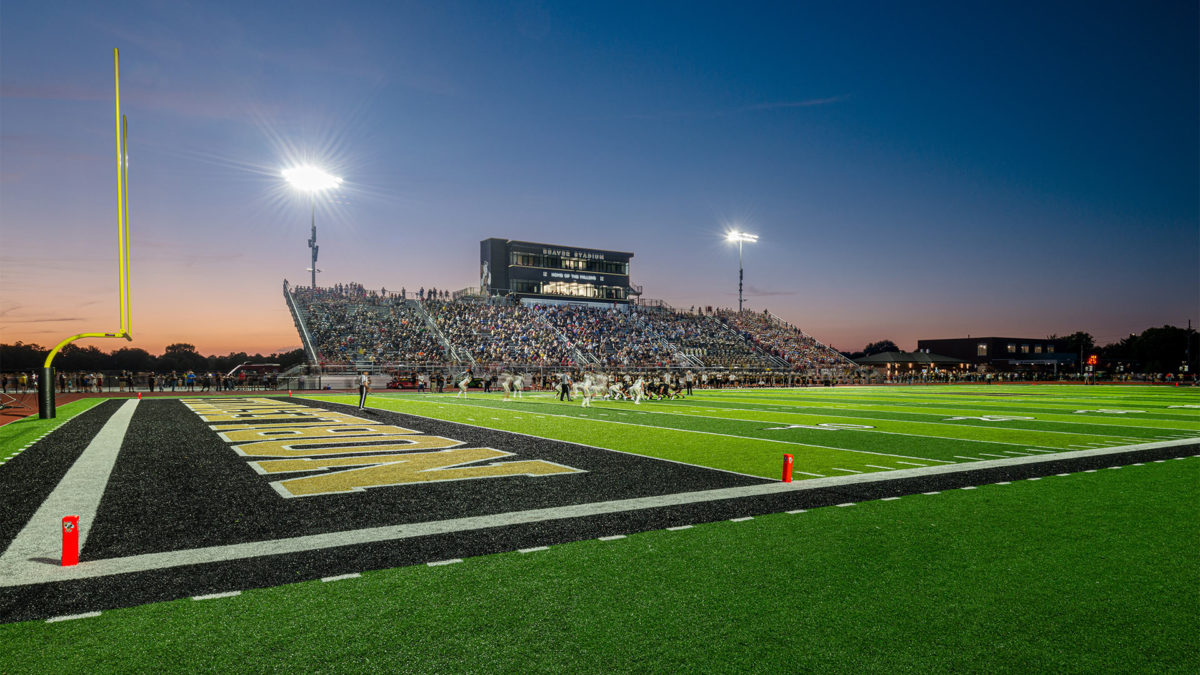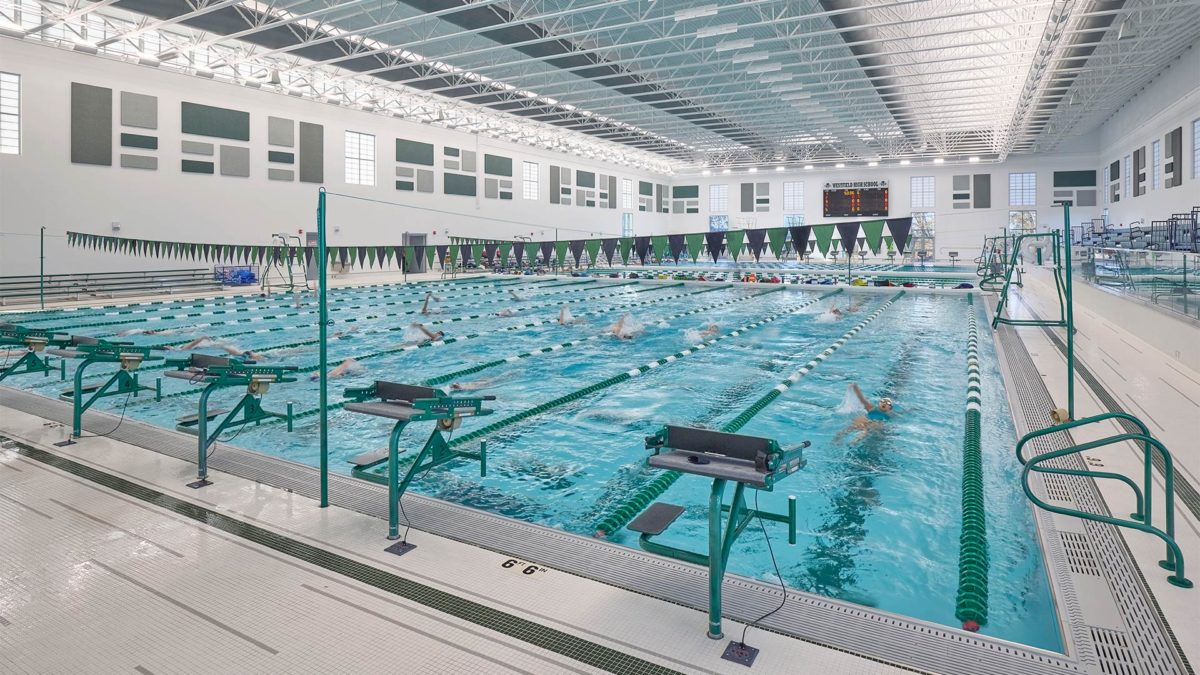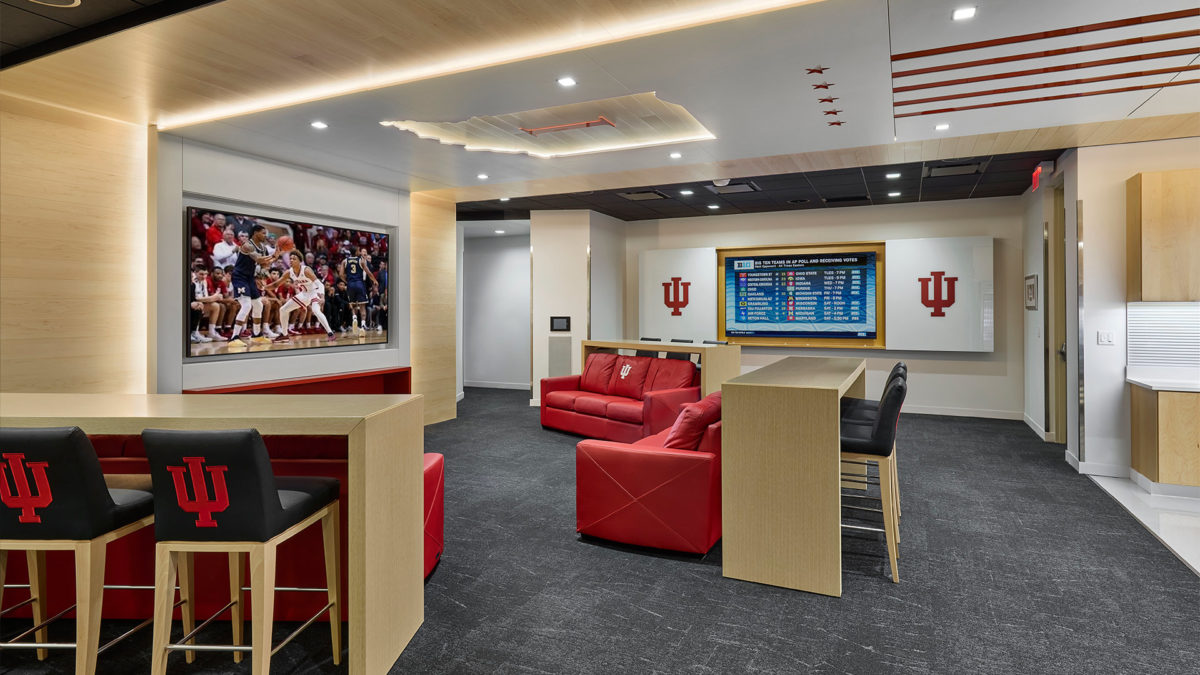Growing enrollment and an increased demand for space to accommodate the district’s athletic programs led to the need for a new multipurpose stadium. This new facility will eliminate Noblesville’s issues of overcrowding at the district’s current stadium. The facility includes 50-percent more seating than the district’s current stadium along with locker rooms, practice fields, athletic training space, concessions, and restrooms. The stadium will be equipped with enhanced lighting and broadcast technology capabilities.
Project Tag: athletics
Westfield Washington Schools Aquatic Center
The facility supports the district’s swim teams and physical education classes as well as student-athletes who are recovering from injuries. The Aquatic Center also includes locker rooms, support spaces, and bleachers seating up to 650 spectators.
The Aquatic Center is managed by the YMCA of Greater Indianapolis, which plans to add a 65,000 square foot addition for community use. The addition would include a wellness center, gym, and basketball courts. Community members also have access to the pool through swim lessons and open swim sessions offered by the YMCA.
Men’s Basketball Practice Locker Room
Located near Assembly Hall, Cook Hall houses practice facilities for Indiana University’s basketball programs. Renovations to the men’s practice locker room were designed to complement the new Roberts Family Indiana Basketball Team Center, also designed by CSO.
The upgrades included a new locker room, new player’s lounge and dining area, renovated restroom facilities, and additional storage space.


