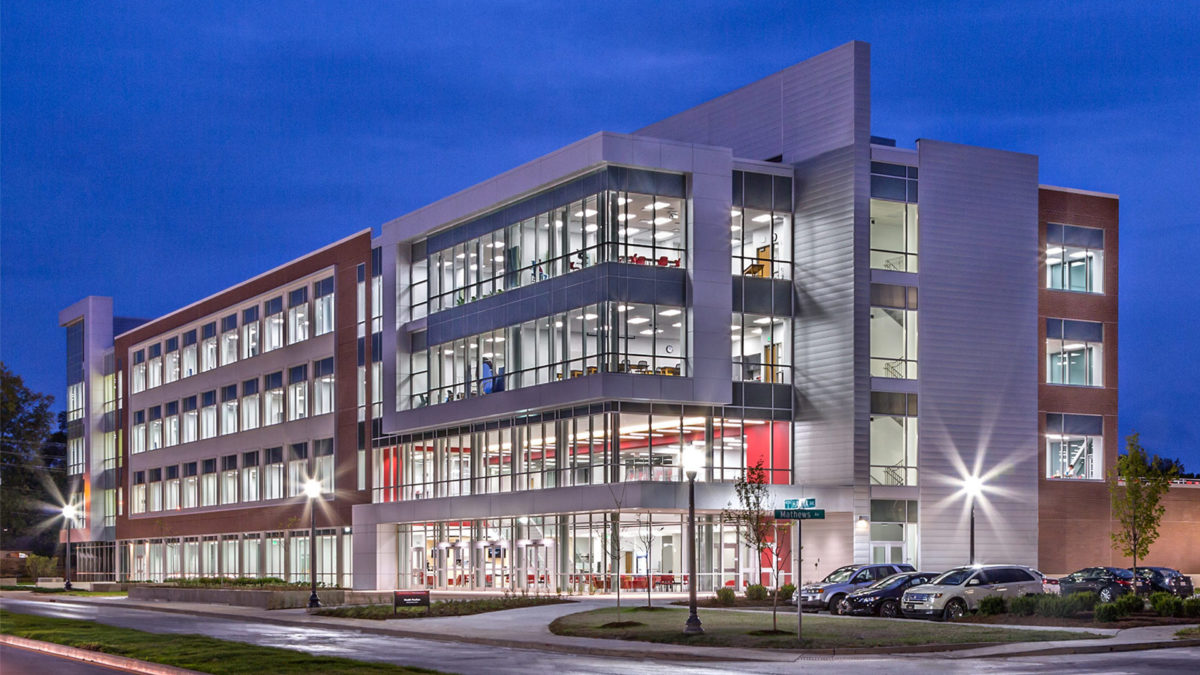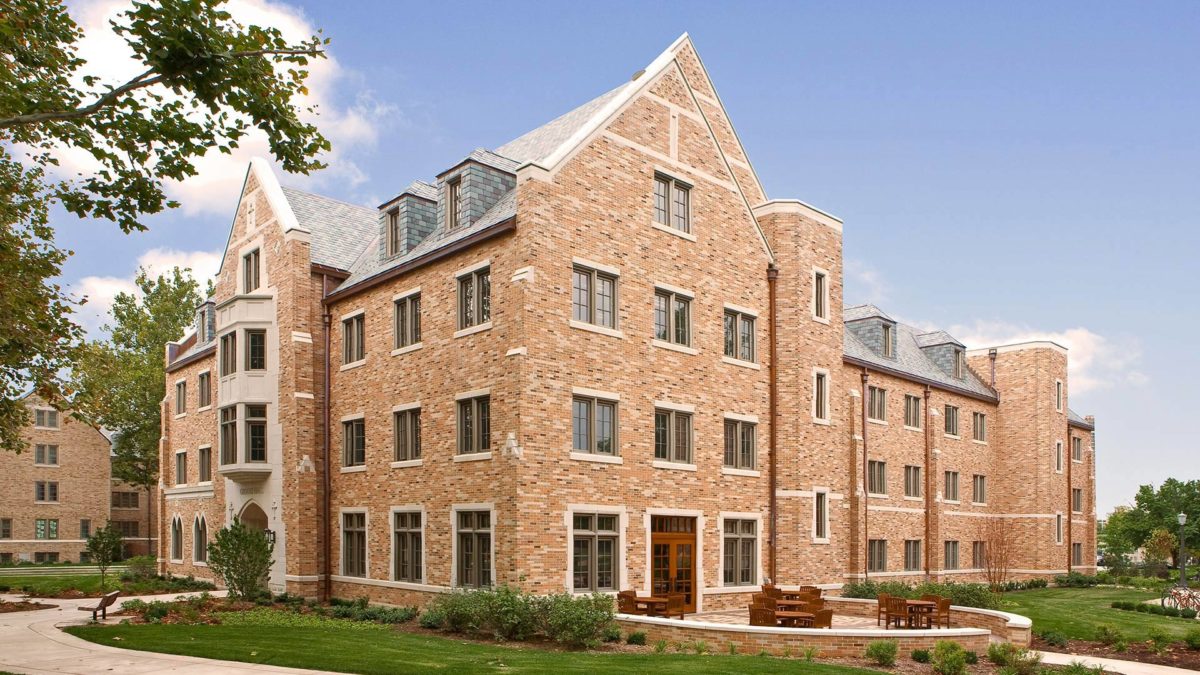
Part of the University’s efforts to economically revive the south side neighborhood and attract new students, the Health Sciences building provides a new gateway to campus and an integrated hub where faculty, students, and healthcare professionals can collaborate on education and research.
The new Health Sciences building is reflective of the University’s commitment to inspiring excellence by providing learning opportunities that respond in innovative ways to the needs of all students. The building design presents a transparent, flexible concept that allows for current and future needs of the programs housed within. The building’s prominent location creates an ideal venue for an outdoor seating and interaction area adjacent to the indoor café.
The building consolidates several departments into a collaborative and integrated learning environment that promotes intellectual and social interaction among students and faculty. Included in the design are teaching spaces, faculty areas, research labs, and wellness-related areas for the Physical Therapy, Occupational Therapy, Nursing, Kinesiology, and Psychology Programs.

The building features the University’s traditional blend of brick colors with light colored cast stone accents, copper gutters and downspouts, and a slate roof. The façade is punctuated with regularly spaced operable windows. The detailed profile of these windows exactly match the historic wood windows installed in the two buildings adjacent to the project, which were built in the 1940’s. The Geddes windows, however, reinterpret the window design in long lasting, energy efficient, and maintenance free anodized aluminum frames with high performance glazing.
The interior is distinctly arts and crafts inspired. Warm yellows, earthy reds, and muted deep green colors are used throughout the building giving it a cozy earthy character. Wood wainscoting used heavily in the public spaces adds to the building’s inviting nature and historic feel. Informal gathering spaces of various sizes are found throughout the building. Of particular note is the student library, found on the first floor, which features a fireplace centered along the north wall flanked by traditional built-in bookcases and classic arts and crafts furniture. Two of the other focal points on the first floor are the chapel and coffee house, located just off the building’s main entrance.

