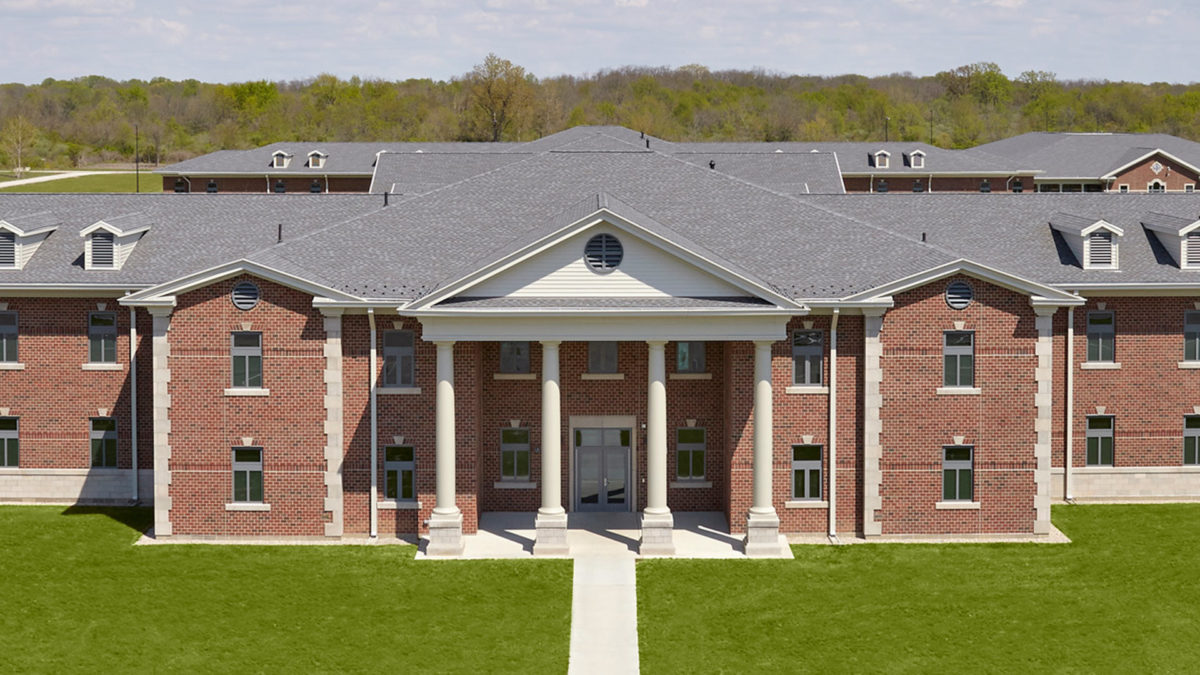CSO was retained by the Military Department of Indiana for the design of one of two new complexes for Camp Atterbury. The facility provides barracks for over 600 soldiers in standard modified two-story design. The project was designed in accordance with the requirements of UFC 4-171-05 Army Reserve Facilities, 4-010-01 anti-terrorism force protection.
The project includes billeting facilities in a barracks-style configuration, as well as 2+2 sleeping quarters for the non-commissioned officers associated with each wing. A television lounge, internet café, laundry, and latrine facilities are provided with each set of barracks. Two Bachelor Officer Quarters house 80 soldiers in a semi-private 2+2 arrangement.
A 30,000 square foot dining facility serving the complex is also included. The project is the first phase of a new complex just north of the existing Camp Atterbury campus that will house 6,000 soldiers.
