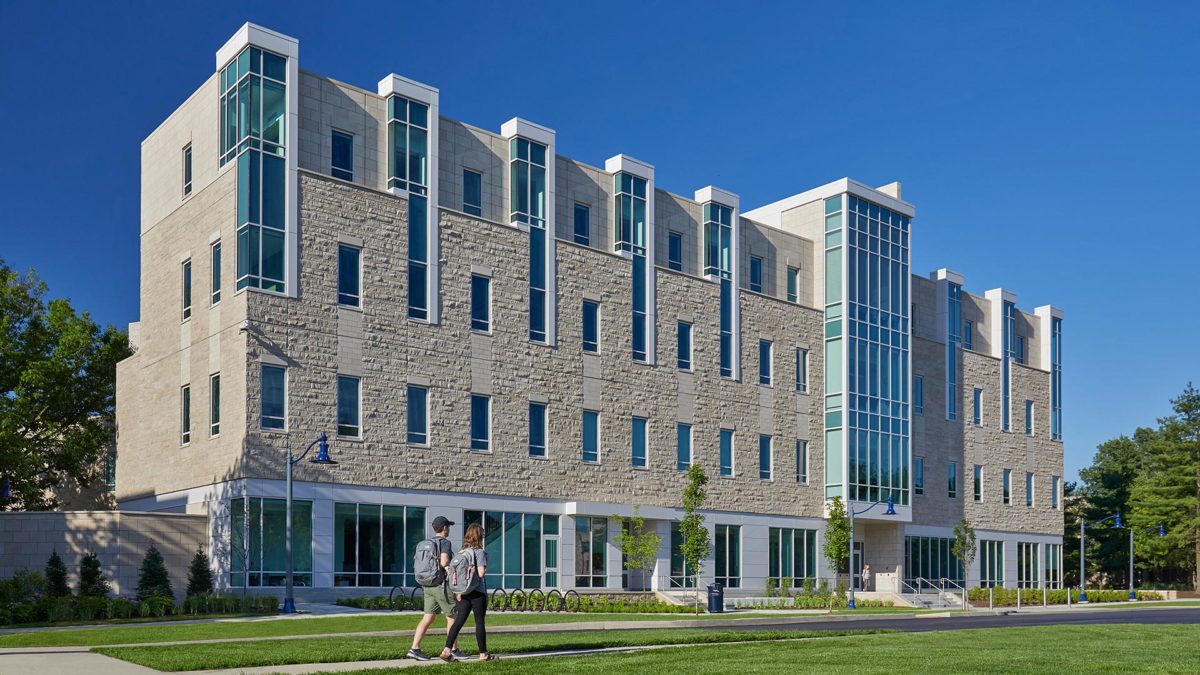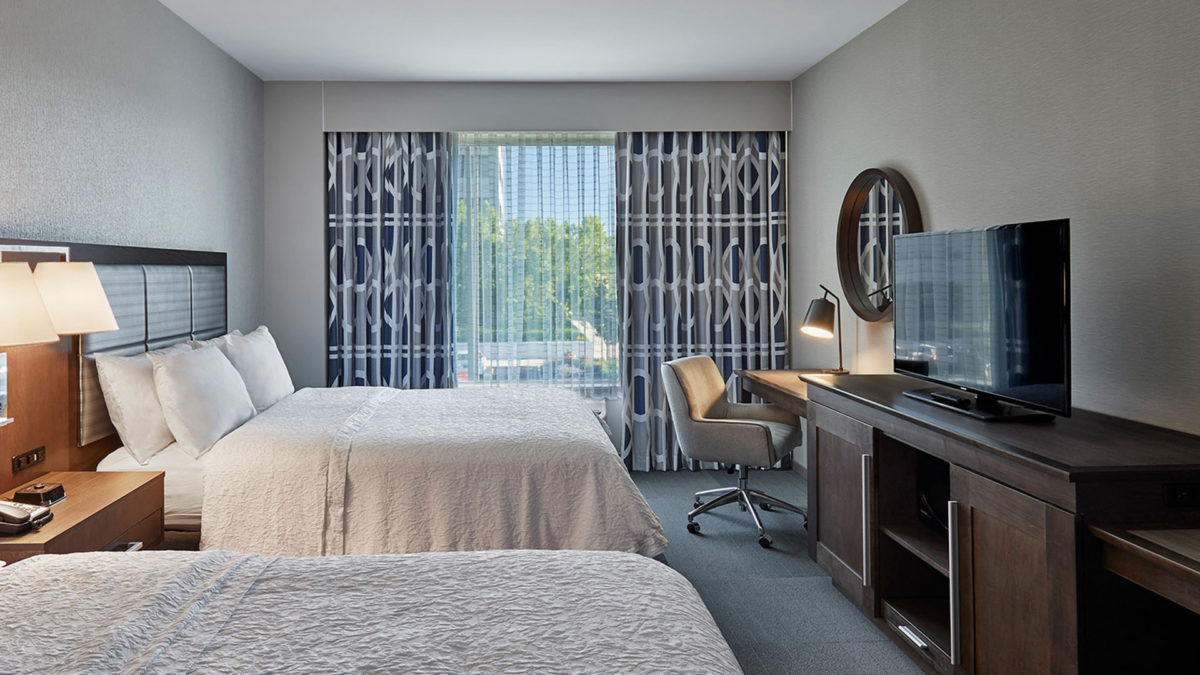The design features innovative spaces for experiential learning, including: flexible classrooms where local professionals teach workplace-style classes, centers staffed by organizations that involve students in research and outreach, and collaborative workspaces where students develop their own business in concert with experts from the region. The building represents Butler’s competitive distinction from its peer institutions by making activities and interaction immediately visible and central to students’ experience. The design provides visibility by creating transparent spaces that invite participation in central locations around the multi-story atrium at the heart of the building. In addition, the central, broad, open stairs and generous balconies encourage creative collisions as students, faculty, and visitors move and interact throughout the building.
The Innovation Commons, which opens onto the central atrium, is equipped for students to start and run their own businesses as well as a wide range of other types of experiential learning. The Centers, distributed around the main level, provide space where business professionals, faculty, and students work together to solve business challenges. Glass overhead doors open to connect to the atrium and convey the importance and vitality of that work to the school and its guests.
The Butler Business School is named in honor of Andre B. Lacy, a local, successful entrepreneur and philanthropist, as well as a committed family man and daring adventurer. CSO’s interior design studio honored his life with a series of installations that incorporate a collection of custom-designed icons representing his many facets. The icons appear throughout the building as design elements in areas such as the rug in the main atrium and small medallions that are hidden throughout the building. A timeline of his life takes the form of 25 envelopes, connecting his first job in a mailroom and the endowment gift, reminding students that their humble beginnings can build to something great. The design team also featured objects that were important to Lacy – the time clock Lacy once used to clock into his job and the motorcycle he rode across continents. These were both gifts from the family who were intimate collaborators on the project. The conference table in the board room adjacent to the Dean’s office features the Lacy family knot and is a duplication of a table that exists at Lacy’s corporate headquarters.
Located in a prominent place on the campus, visible from the east entrance, the building completes the cross axis of the original campus masterplan. The building’s vertical towers and active silhouette reflect the characteristics of the much-loved historic campus. The building replaces a parking lot and defines the intersection of the two major green spaces at the center of the campus. CSO completed this project in collaboration with Goody Clancy.

