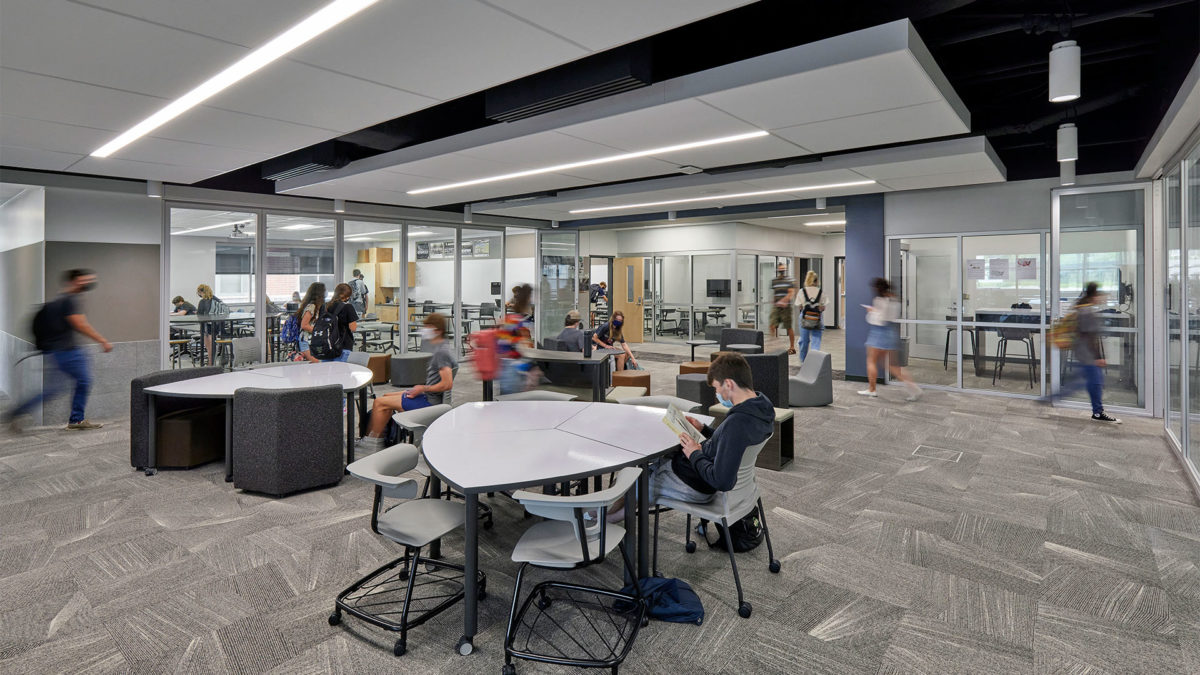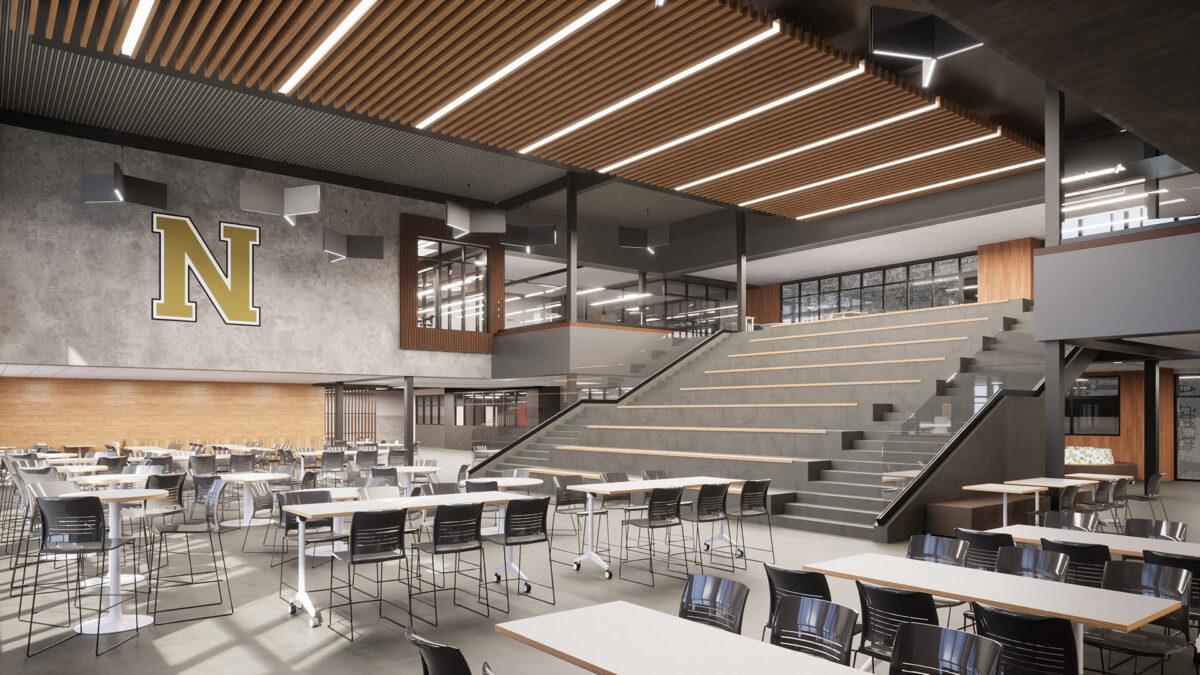When the community supported WWS in their endeavor to address growing facility needs throughout the district with approval of a referendum, the largest allocation was put toward expanding the existing high school. Administrators saw this as an opportunity to not only address the needs of growing programs and an aging building, but to transform its education model and align the built environment with their pedagogical vision.
CSO studied existing facility use and programming information to quantify space utilization and projected student and program growth. Using CSO’s data, administrators decided to make the leap to a university model of education, allowing them to increase building efficiency and maximize the use of their budget to benefit as many parts of the building and programs as possible. In addition to this shift in space usage, WHS sought to accommodate growing demand for career ready programs, provide flexible areas for student use, and create spaces where students would want to spend time. All new and renovated spaces were designed to easily adapt to future program needs by minimizing built-in fixtures and maximizing use of mobile and flexible furniture. CSO worked closely with WHS to establish an aesthetic that mirrored the new educational direction with a high-tech, industrial feel while maintaining subtle touches that are distinctly Westfield.
The collaborative process between WHS and CSO and in-depth programming was critical to the success of this project. This approach allowed WHS to accomplish so much more than a traditional approach to projected growth would have allowed. The resultant custom tailored building will better support today’s students and staff in their endeavors and allow WHS to adapt to an unknown future much more readily and rapidly.

