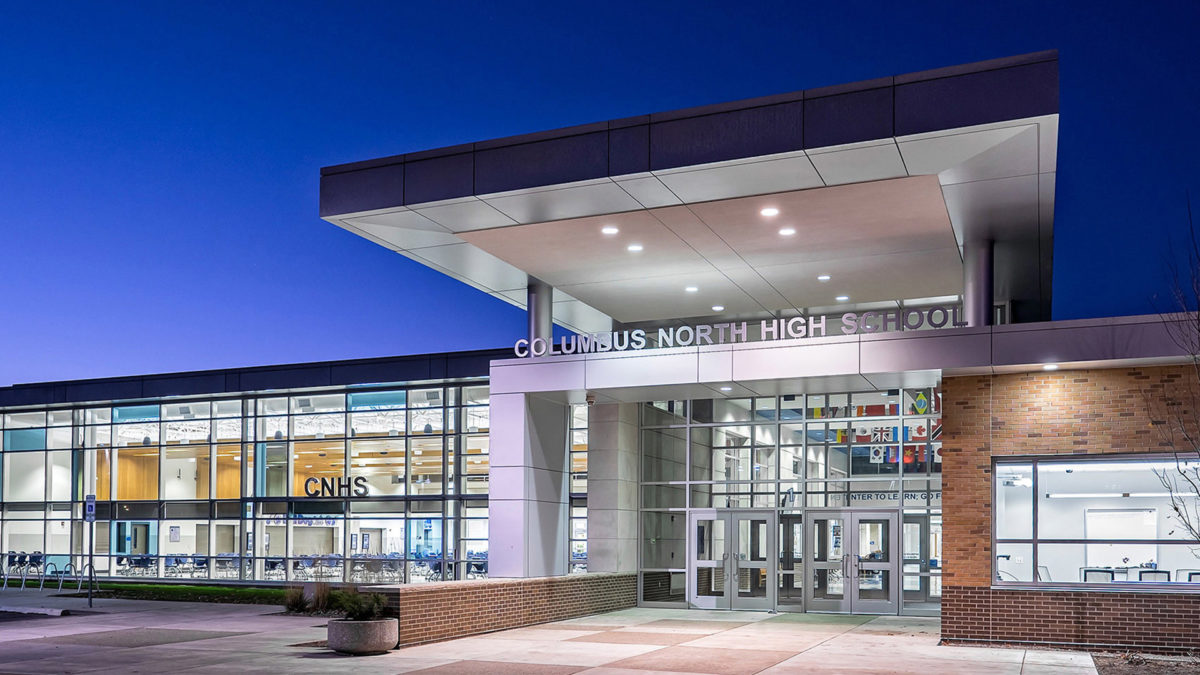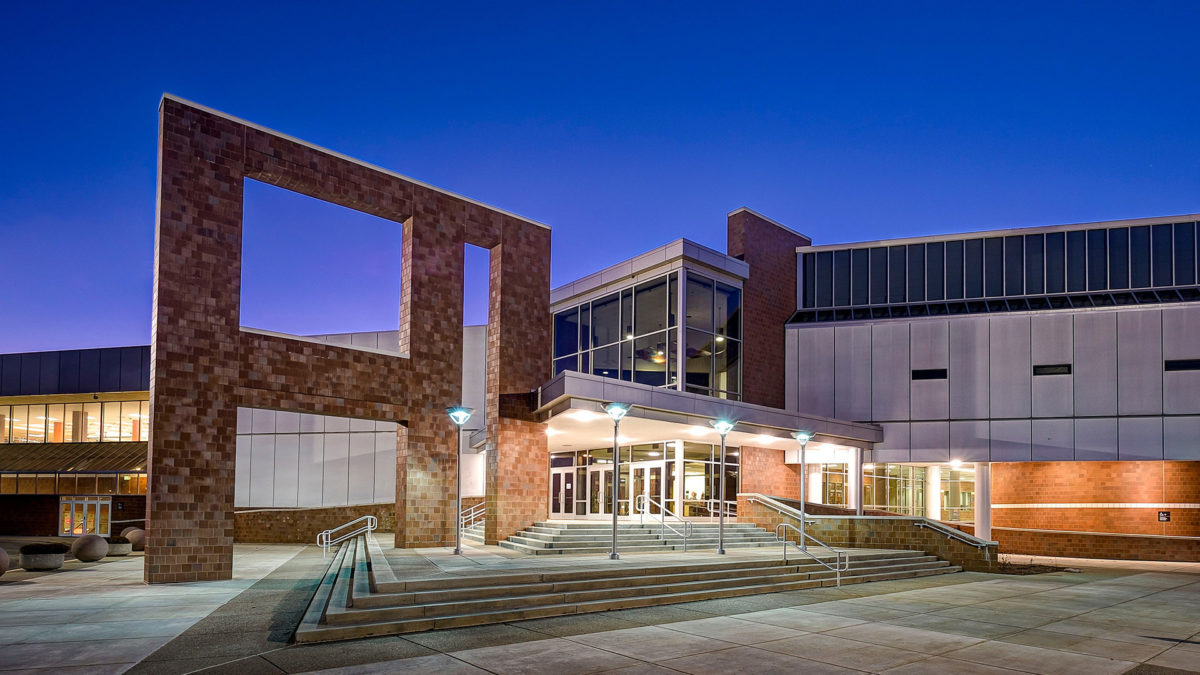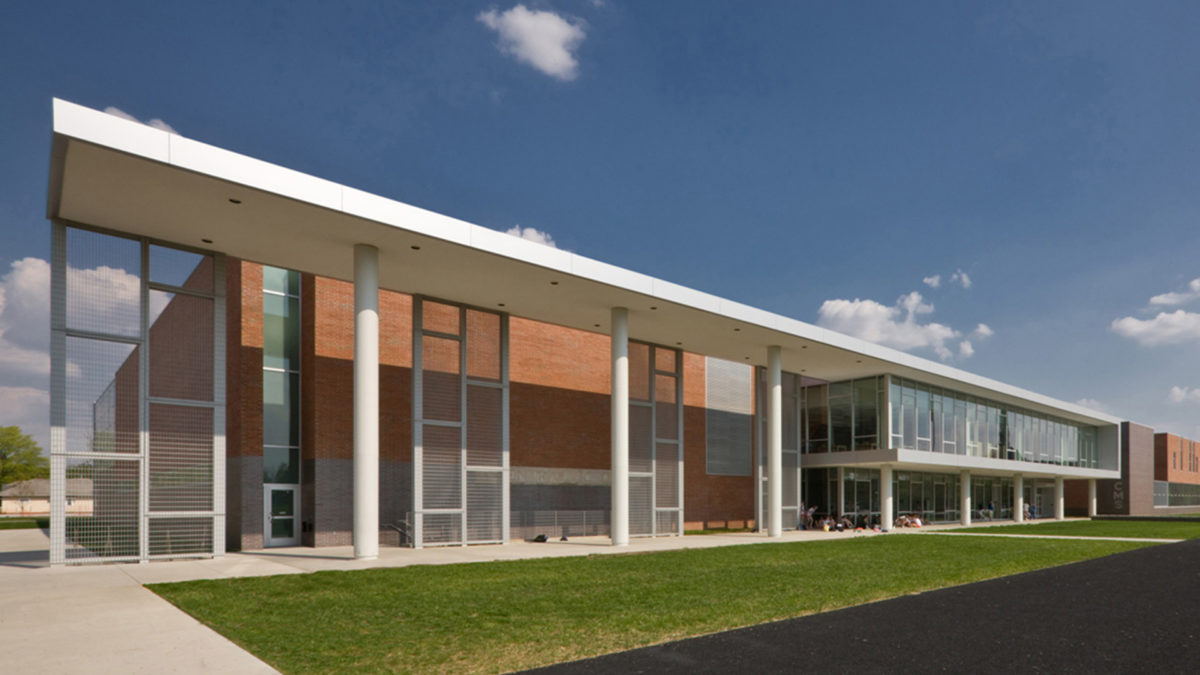
The goals for Columbus North High School included: flexible and adaptable learning spaces; an easily accessible, technology-rich environment; teacher and student work areas that inspire creativity, collaboration, problem solving, and innovation; the development of Centers of Excellence; and a safe and comfortable learning environment.
The project consists of 125,000 square feet of new additions and extensive renovations. By relocating the building entry to the opposite side and strategically placing building additions, the existing high school was transformed to fully address current needs and anticipate future needs. In order to bring the school up to current standards, five separate additions provide new space for music/performing arts, administrative areas, a new kitchen, additional classrooms, student resource and teacher resource areas, and for C4, a career and technical training center that serves multiple counties.
Interior renovations include the reconfiguration of existing areas to better accommodate the existing use of the space or to accommodate a new use for the space. Renovations of the first floor include the relocation of the existing cafeteria and kitchen areas, the relocation of the media center, new and/or renovated restrooms, and two new science labs.

Columbus East High School was designed in 1970 as a high school whose traditional program was delivered through a large seminar, small group study delivery system. Over the years the school has moved to a more traditional high school schedule but has retained the culture of openness and flexibility.
Building improvements and expansions were designed to retain the character of the original design, both internally and externally. The building entrance was relocated to the east side of the building to increase its visual presence and to allow a direct, accessible route into the building. The entire second floor was renovated and reconfigured to eliminate undersized classrooms and small, cramped storage spaces – resulting in an open, flexible student collaboration space with ample daylighting. New technology was installed in each classroom. New flexible furniture was incorporated into the new learning spaces. A new administrative wing and ten additional classrooms were included in the project. To provide adequate collaboration and work space for the faculty, each faculty member was provided a personal work space. The faculty spaces are grouped together to allow small groups of faculty to collaborate within their own space.
The existing pool structure was completely renovated and the pool replaced. A new addition to the PE and athletic building provides space for the school’s fitness and wrestling programs. An upgraded mechanical system allows improved zoning and year-round heating and cooling.

The replacement project for Central Middle School started with a series of workshops involving students, administrators, teachers, staff, parents, and Columbus community members. The goals for Central Middle School were to prepare for change in the future, promote collaboration through student-centered teams, integrate technology, incorporate flexible spaces, encourage community use and partnerships, and create a secure yet accessible environment.
CSO worked in collaboration with Perkins + Will to plan a flexible facility that would accommodate future growth and curriculum changes. The school is zoned into two components: an academic zone and a public zone. In the academic zone, spaces are grouped together to support the middle school team model and create a smaller scale environment for students, while remaining flexible for future teaching needs. Twenty four classrooms are grouped into teams consisting of three classrooms, a laboratory, and a shared space. Public spaces are separated from academic spaces by the building’s main entry. A multi-story commons acts as a cafeteria and multi-functional hub for students.
The use of historic signage and façade elements allow this new school to blend in with historic downtown Columbus. Significant green spaces create an educational park for the town while maintaining a neighborhood identity.


