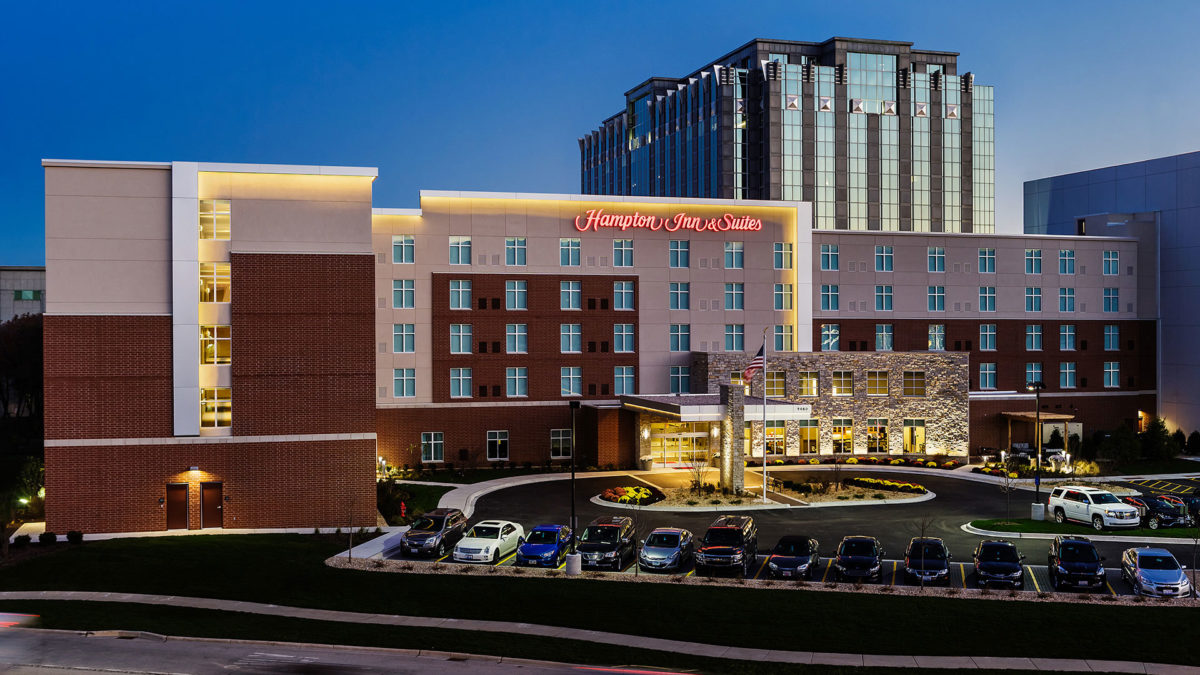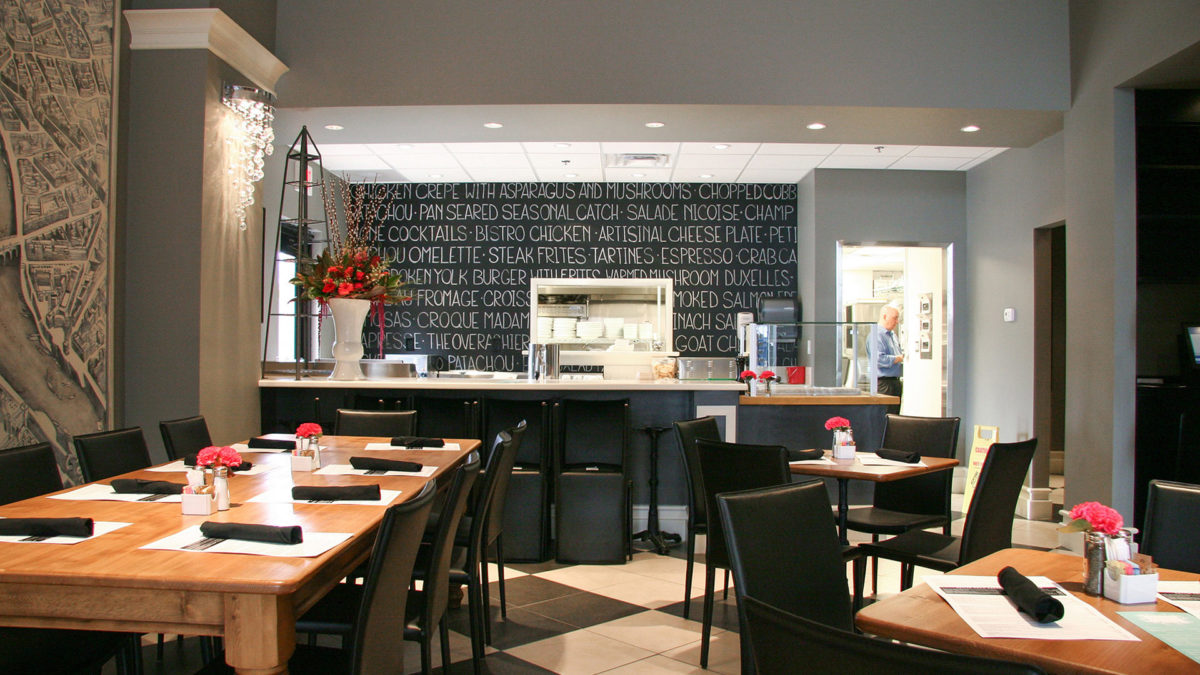
The 5-story, 158 key hotel is a shared site with a parking garage and office building. Upon arrival guests walk into an intimate atmosphere created by the use of harmonious cool colors, soft contrasting patterns, and delicate lighting. The lobby is designed as an extension of the common area which includes a breakfast and bar area that incorporates a variety of seating and lighting options for both leisure and business travelers. Additionally, a floor-to-ceiling fireplace wall provides a subtle divide between the lobby and common seating area as well as encourages a free flow of movement. Interior spaces are infused with local photography and artwork and the sleek modern aesthetic creates a feeling of elegance. Natural materials include brick, limestone, wood, and glass.
Hotel features include support spaces, a business center, a full-service bar, heated indoor swimming pool and fitness center, a food and beverage shop, and two 273 square foot meeting spaces that can accommodate up to 20 people.

Dedicated to premium local ingredients within proven menu options, Café Patachou is recognized for exceptional casual dining for breakfast and lunch. The challenge initially was to find design solutions for the new downtown location in Simon Headquarters that did not lose the familiar neighborhood corner “Student Union” character of the beloved 49th Street original café yet speak to the downtown business and visitor patrons. The new image included a chalkboard wall with changing artist murals instead of the hanging works for sale of 49th street, finished ceilings with upscale lighting vs. exposed structure and minimal lighting, booth seating, large windows on the prominent street corner and separate area for special meetings. This collaboration continued for the Indianapolis International Airport location in Civic Plaza, a unique venue, still going strong more than 10 years later. As the locations and operations continued to explore new sites, the brand grew to add the Petite Chou concept, offering full day service including a dinner menu with a unique French Bistro focus in an outdoor mall location.
One of the most unique and fun sites was the new concept for the original 49th street café, which moved to a vacant corner suite and integrated a new Pizza concept evening venue, Napolese. The two restaurants share the kitchen, negotiating a grade change between the two tenant spaces. Napolese introduced a wood oven pizza brand with extensive wine and expanded beverage services. Significant operational efficiency was achieved by the shared kitchen solution.
CSO reviewed and enhanced layouts for the kitchens, storage, and front and back counter spaces, resulting in better workflow, faster delivery of finished dishes, and enhanced dining options.
Locations Include:
-
-
- Café Patachou, River Crossing
- Café Patachou, 49th St. and Pennsylvania
- Café Patachou, Simon Headquarters
- Napolese, 49th St. and Pennsylvania
- Petite Chou, Clay Terrace
- On the Fly, Indianapolis Airport

