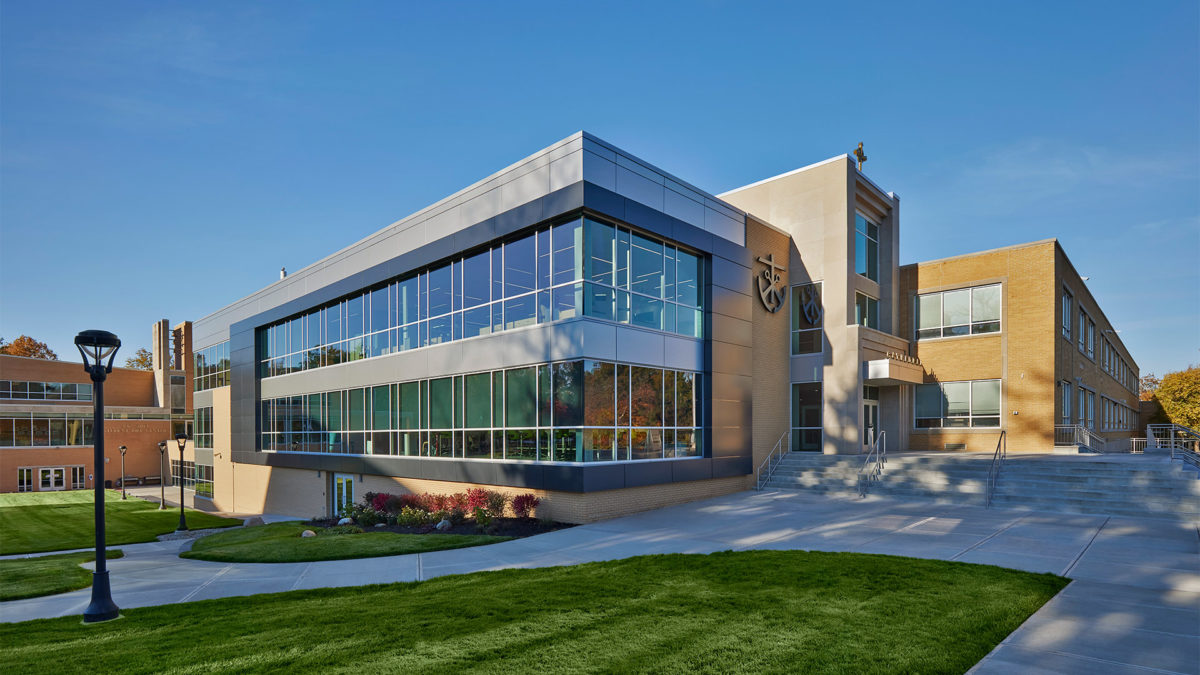The Innovation Center strengthens the school’s commitment to a flexible and focused learning environment, emphasizing Science, Technology, Engineering, and Math Learning Studios. The facility’s design encourages and promotes a collaborative experience in all of the learning spaces, and provides a more open, group-oriented Science area, de-emphasizing compartmentalized education and promoting group and team learning across several disciplines. The open Science area includes several laboratories in the same space allowing a more efficient teaching model, while providing enhanced interaction.
An informal study area and open faculty areas promote additional interaction among faculty and students. The proximity and accessibility of the faculty is purposeful. However, break out rooms and small group rooms support one-on-one meetings or private conversations. The learning spaces are intentionally transparent as well as flexible in order to adapt to the changing use of the space and the continued connection to the learning environments.
The Innovation Center also contains the relocated dining and kitchen space in the lower level, allowing students a more flexible approach to food service and more options to the traditional lunch period. An additional Café allows students to utilize a “grab-n-go” concept during the day. The relocation of the campus cafeteria creates a destination for students during the course of the day, while also creating informal interaction areas in the adjacent spaces. Additionally, a new Cathedral Spirit Shop is located near the cafeteria in a prominent location for both students and visiting parents/alumni.
Architecturally, The Innovation Center creates a new “front door” to campus. The center is an addition to Kelly Hall on the courtyard between the existing Student Life Center (SLC) and Loretta Hall. The new addition incorporates a three-story open atrium between the old Kelly Hall and the architecture of the new addition. Exterior materials used on the addition are blonde brick (same used on SLC), glass, metal panel and stone veneer panels. The old limestone façade of Kelly Hall will be preserved and will be the feature of the new, glass-enclosed front entrance.
