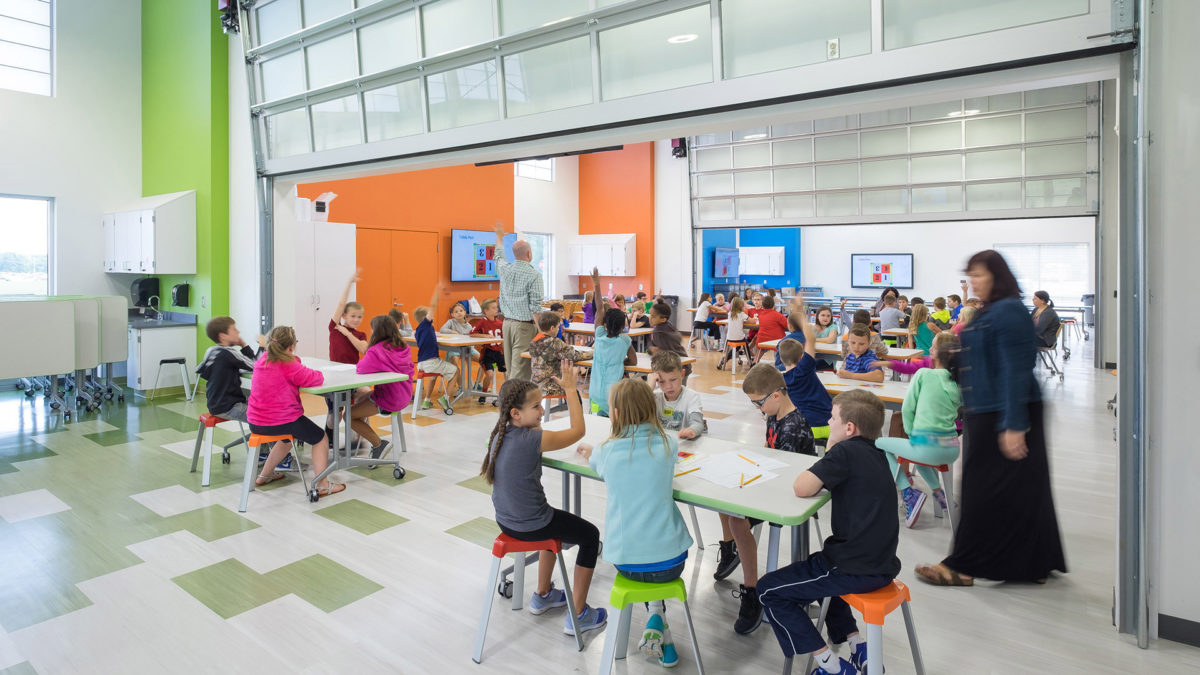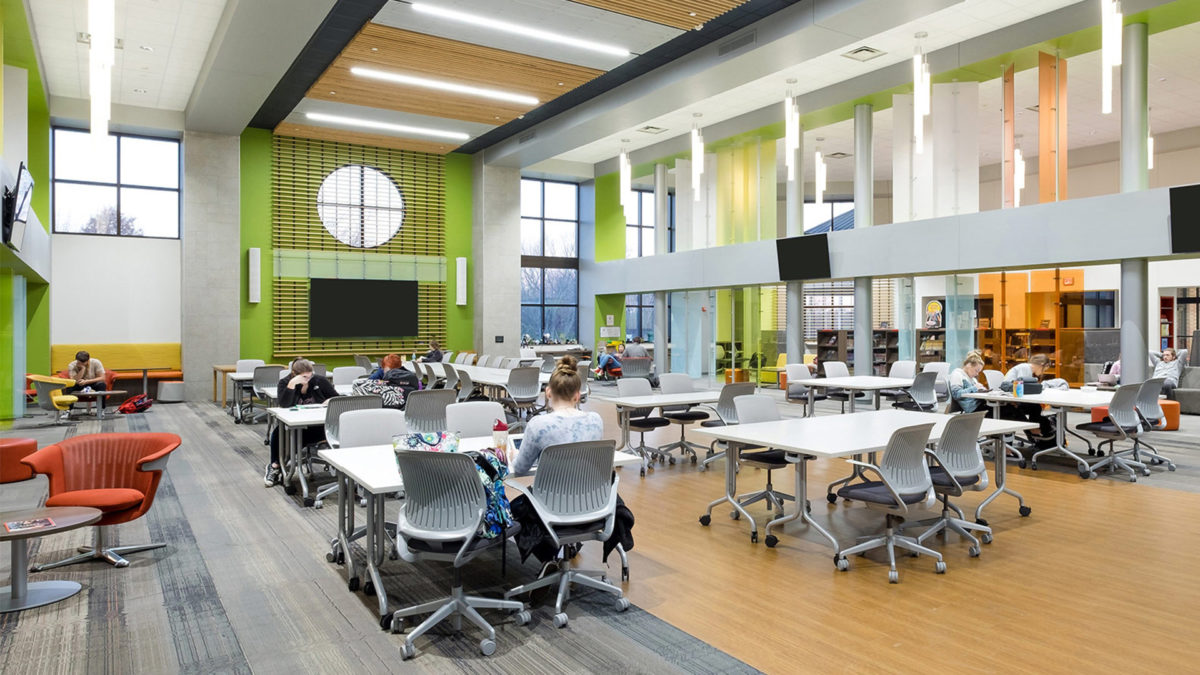Center Grove’s new Innovation Center is a hub for 21st Century learning focused on preparing students of all ages for careers in STEM fields. The Center provides a student-centered learning environment with space for a variety of student experiences including: project-based learning, community partnerships, high-level problem solving, innovative collaborative learning, and cutting edge technology.
The first phase of the project includes a robotics lab to serve as the home to the award-winning Red Alert Robotics team. Prior to the renovation, the robotics team had to test their machines in the high school hallways or empty classrooms. The new design provides ample space for fabrication/tools, assembly/testing, and a full-sized practice pit.
The second phase of the design includes a central organizing “Collaboration Zone” between three large classroom labs dedicated to Basic, Advanced, and Industrial STEM activities and three large-group areas for CAD/computer activities, design exercises, media-based collaboration, and discussions. The flexible spaces accommodate all ages, from elementary students learning with Lego ™ components, to high school students using advanced 3D printing and manufacturing processes.
The STEM labs are open to each other and can be divided to accommodate individualized activities with adjacent break-out spaces for smaller groups. Specific colors designate each STEM lab and extend out into the Collaboration Zone to easily orient young learners. Teachers are able to use electronic tablets to display information on TV screens located around the experiment room or stream videos of an experiment or activities so that all students are able to see it.

