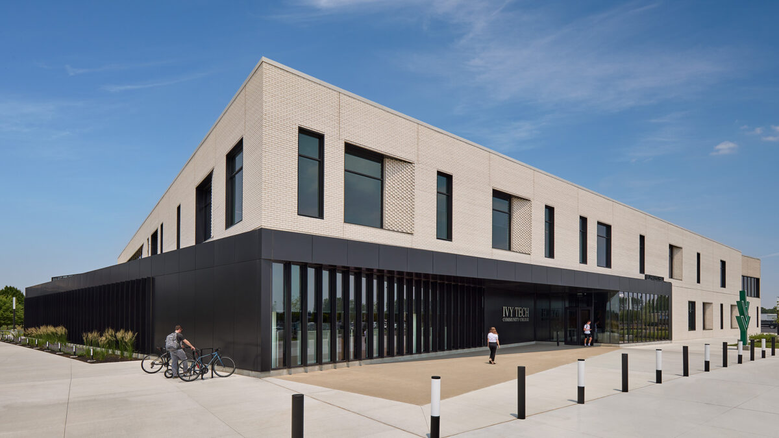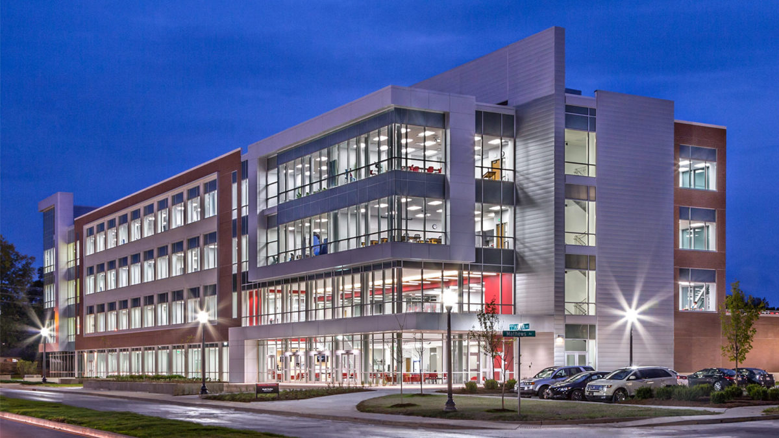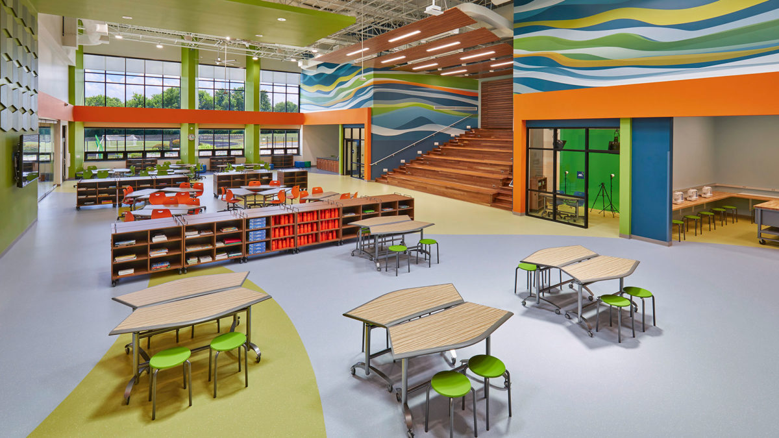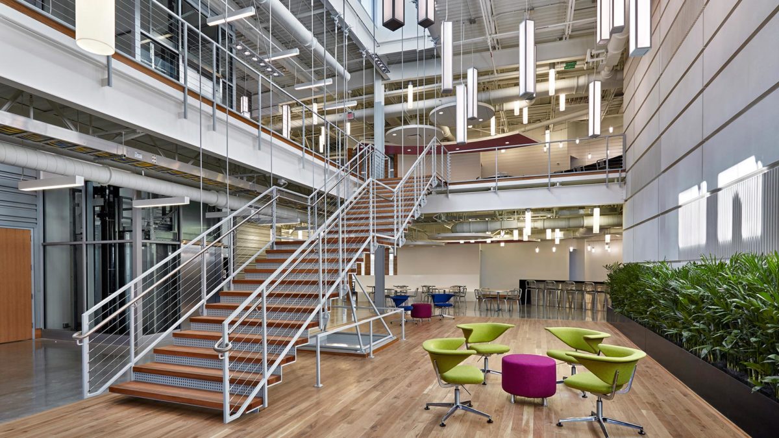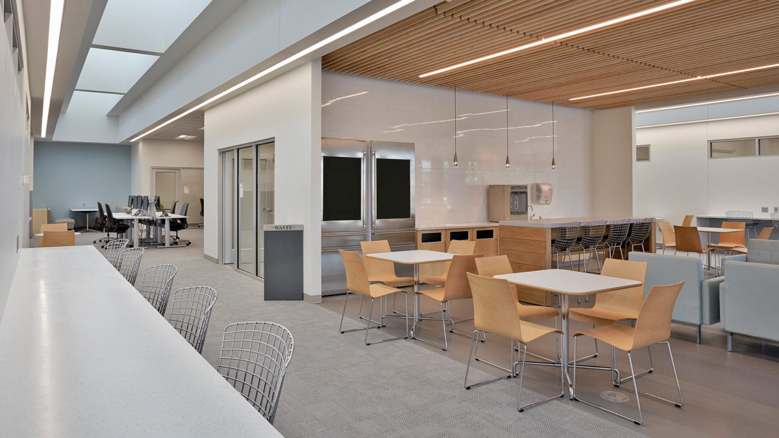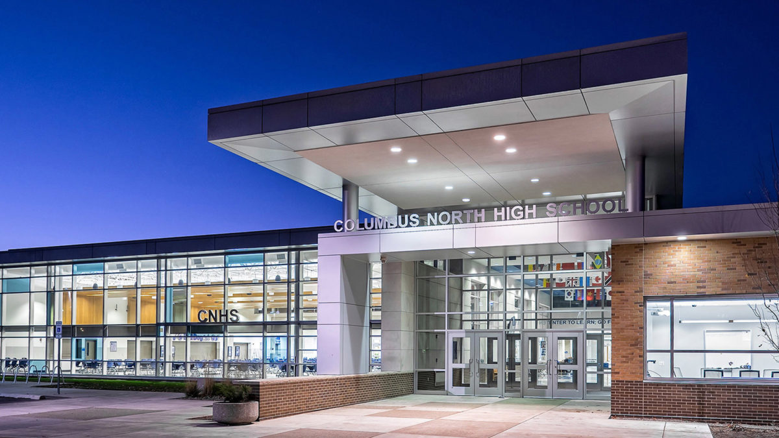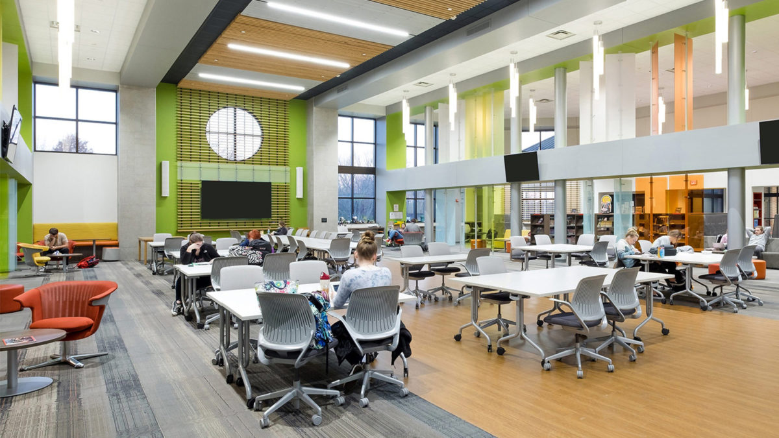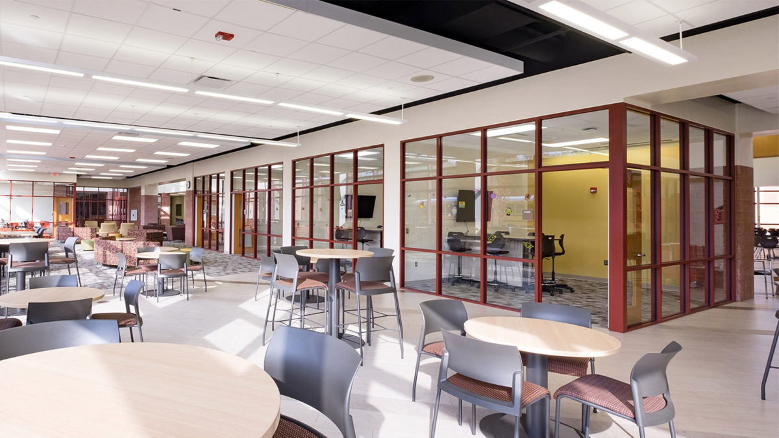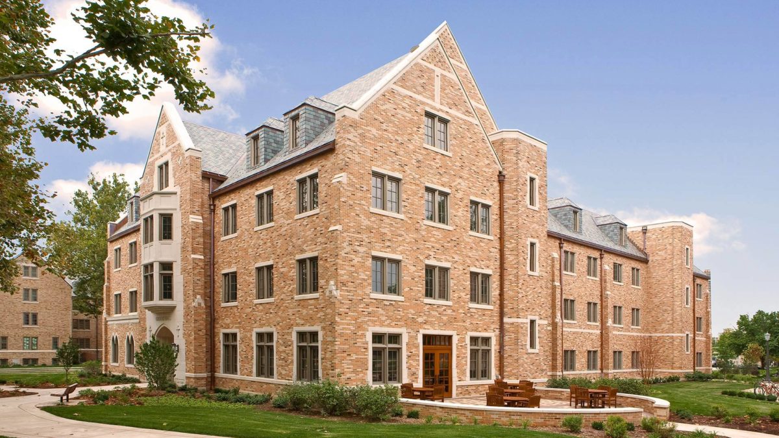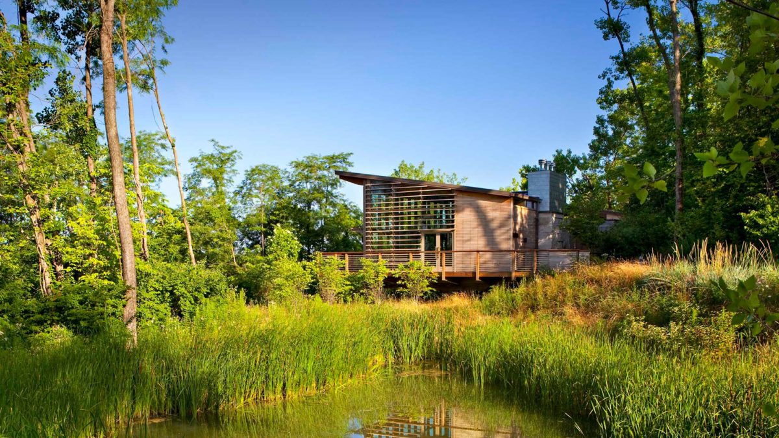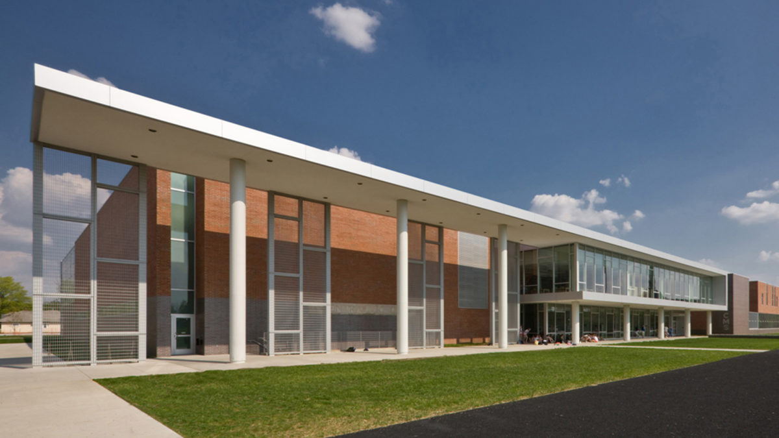Moravec Hall is the new main academic building for the Ivy Tech Columbus campus. Ivy Tech shares this campus with Purdue Polytechnic, the Columbus Learning Center, and Indiana University Columbus. This building replaces Poling Hall, and houses all departments for the programs offered on this campus.
In addition to classrooms and laboratories, this two story facility contains a student commons, offices for enrollment and advising services, as well as administrative spaces. The academic courses at this campus focus on healthcare sectors, including nursing, dental assisting, medical assisting, phlebotomy, and surgical tech with labs for health science and visual communication programs as well as a flight simulator for the aviation program.
The building design revolves around a central, two-story spine that has a social stair as its focus. This is not only a communicating stair, but provides intermediate landings for study and collaboration. Above the social stair are three, large roof monitors which provide ample daylight to the center of the building. The stair anchors a large Student Commons on the first floor, which is used for a variety of College events. Immediately adjacent to the Commons is a 156 seat Community Room, which has sliding doors on the corner allowing these spaces to be combined for larger events.
CSO collaborated with IwamotoScott Architecture on the design of this project. Design for the project started in February 2020, and continued uninterrupted through the COVID-19 Pandemic. Most of the design, approval and documentation was conducted remotely. Ivy Tech contracted directly with CSO for architect-of-record, engineering and furniture selection & procurement services. Then, selected IwamotoScott Architecture via a design competition sponsored by the Cummins Foundation. This project was part of grant funded by the Cummins Foundation Architectural Program in 2019.
