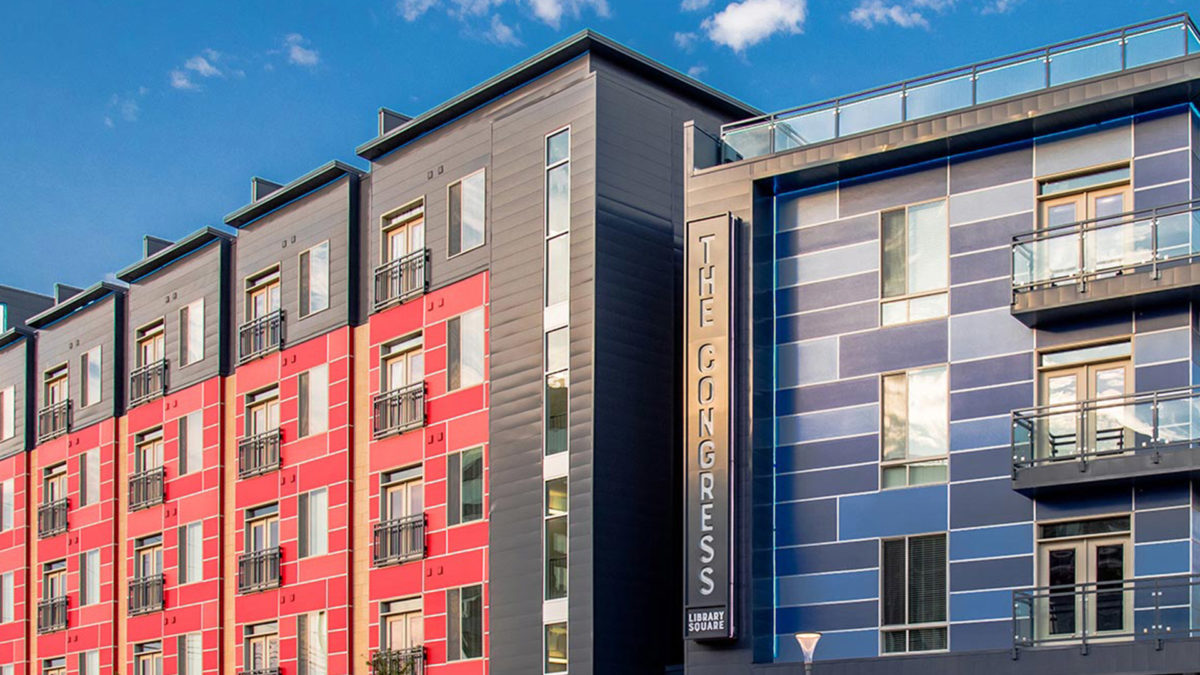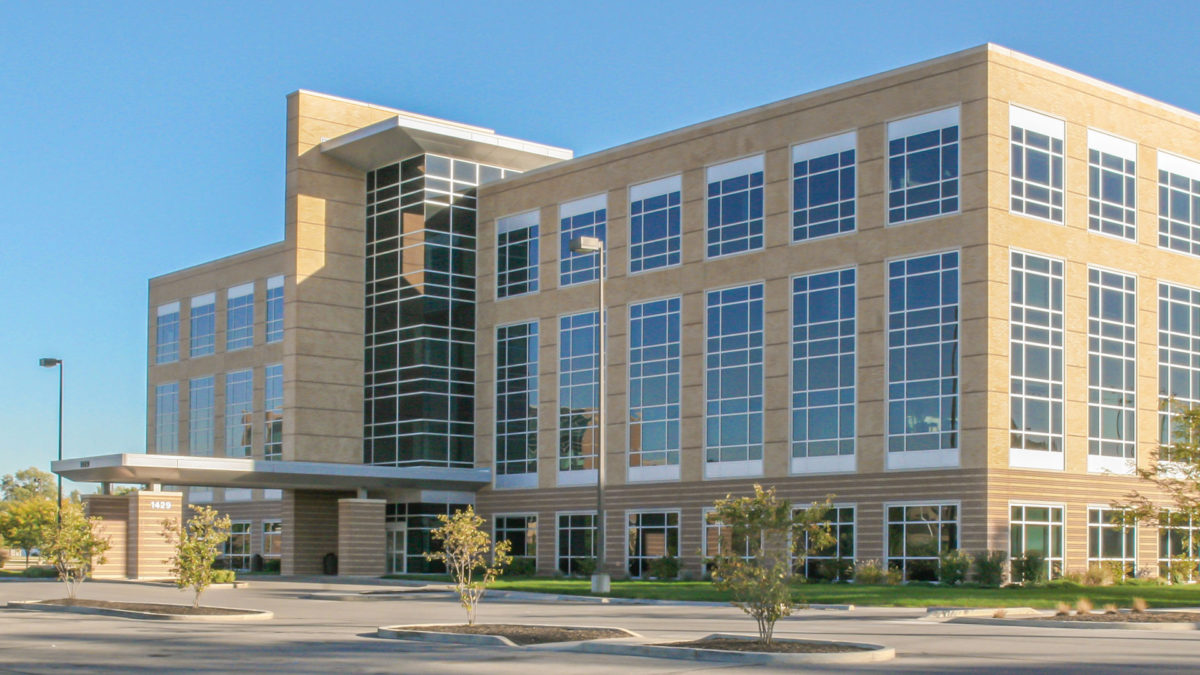At the center of the neighborhood is The Congress, a newly constructed 1 and 2-bedroom apartment community. The five-story, 111-unit development called for the demolition of a vacant, one-story commercial building and the development of a low-rise, modern building with a parking garage wrapped on the south side and west sides by ground-level building amenities. The amenity space at The Congress includes a rooftop terrace, courtyard with entertaining spaces, fitness center, media lounge, and conference center.
While the site is essentially a square, the building’s south façade was designed as a subtle curve in response to the Indianapolis Public Library across the street. This results in a corner at 9th and Meridian that seems to jut out, peering down Meridian. The entire sweep of the south elevation was held 1 floor lower than the rest of the building, both to help with daylighting the internal courtyard, and to support a rooftop terrace which takes advantage of this location for maximum views toward downtown. The bulk of the Meridian Street façade is organized into vertical bays, terminating at the north with a blade sign. A masonry base unifies the entire building. Select apartments have individual roof top access, set back from the façade.

