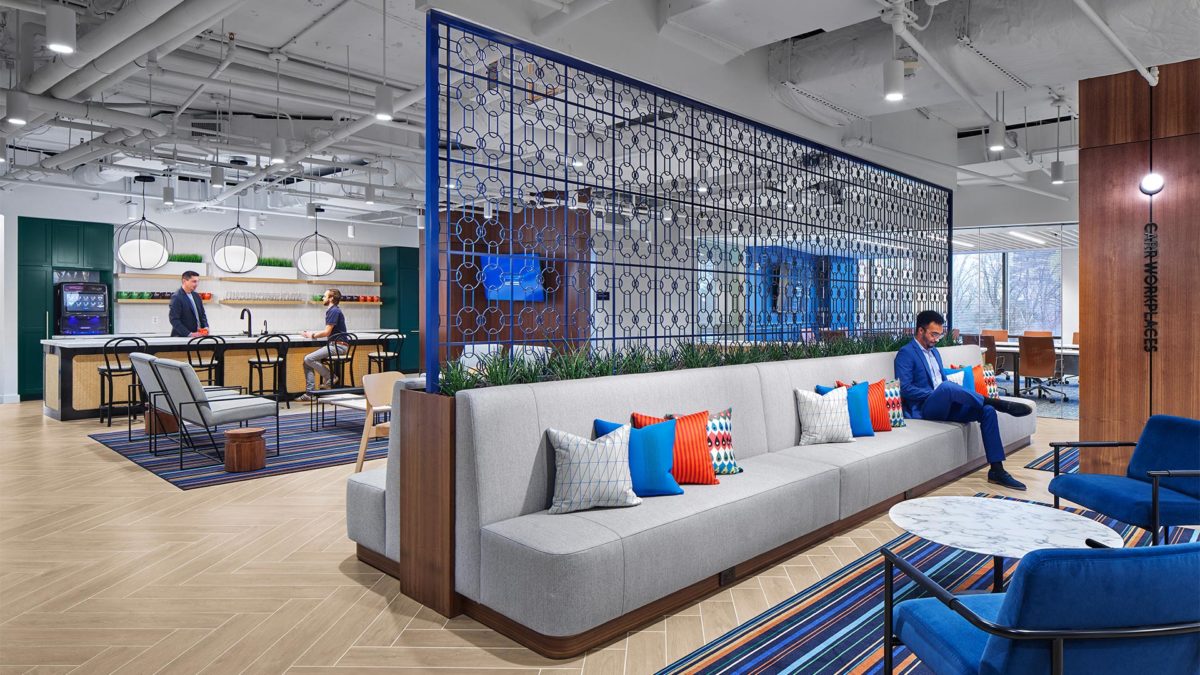
Carr Workplaces asked CSO to develop a design to refresh their Friendship Heights location and breathe new life into their brand. CSO achieved this with a sophisticated, energetic approach that relies on a vibrant accent colors and artwork to bring the space to life. This combination paired with the exposed structure creates an urban feel, which is unique in the historic suburban neighborhood where the office is located.
The renovated space proudly displays Carr’s hospitality-focused roots, and emphasizes the arrival sequence with a casual café. The café serves visitors and the daily users of the workplace equally and brings a new, active energy to the lobby. Designers fine-tuned the conference spaces, adjacent to the lobby, and reused glass entries of existing conference rooms to add dimension and sight lines to exterior views while artfully filtering the natural light.
The renovation has been widely praised by the diverse demographic of occupants. The mix of classic detailing with modern sophistication bridges multiple generations, and makes for a comfortable space for all. Carr Workplaces has deemed the Friendship Heights location their new flagship, and plans to incorporate the influence across the county.
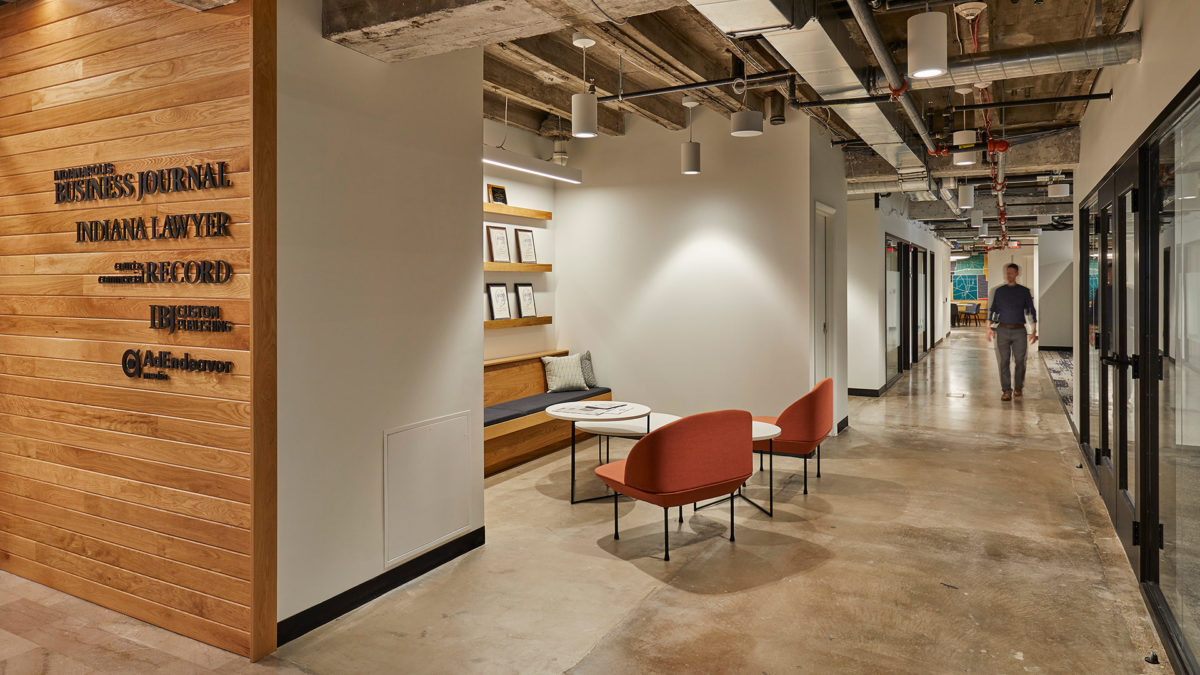
After nearly 40 years in the same office, IBJ Media had the opportunity to move to a historic building overlooking the iconic Monument Circle in downtown Indianapolis. CSO designed a space that features unique branding elements referencing the history of the printing industry while giving IBJ’s workplace a fresh new look.
Cursed with low ceilings and odd angles, the space presented challenges for space planning and capturing natural light. CSO’s interiors team focused on the positive – great views of Monument Circle and raw building materials that told the story of the building’s past. The designers embraced the odd building shape as an opportunity to carve out interesting spaces.
Upon entering the IBJ’s new offices, visitors are greeted by a custom art installation created from rolled up pieces of the IBJ’s past publications. Working closely with CSO, the artist took great care to highlight quirky references to Indiana, setting a sophisticated-but-fun tone from the very beginning. To the right, the reception desk sits in front of a black-on-black logo, representing raised printing press letters covered in black ink, a reference to the history of the profession.
Other creative decisions were guided by the mostly-linear layout of a newspaper and by the idea of the old meeting the new. As we sit at a crossroads between digital and printed news consumption, this new office tells a beautiful story of those things working in harmony with each other both in function and aesthetic.
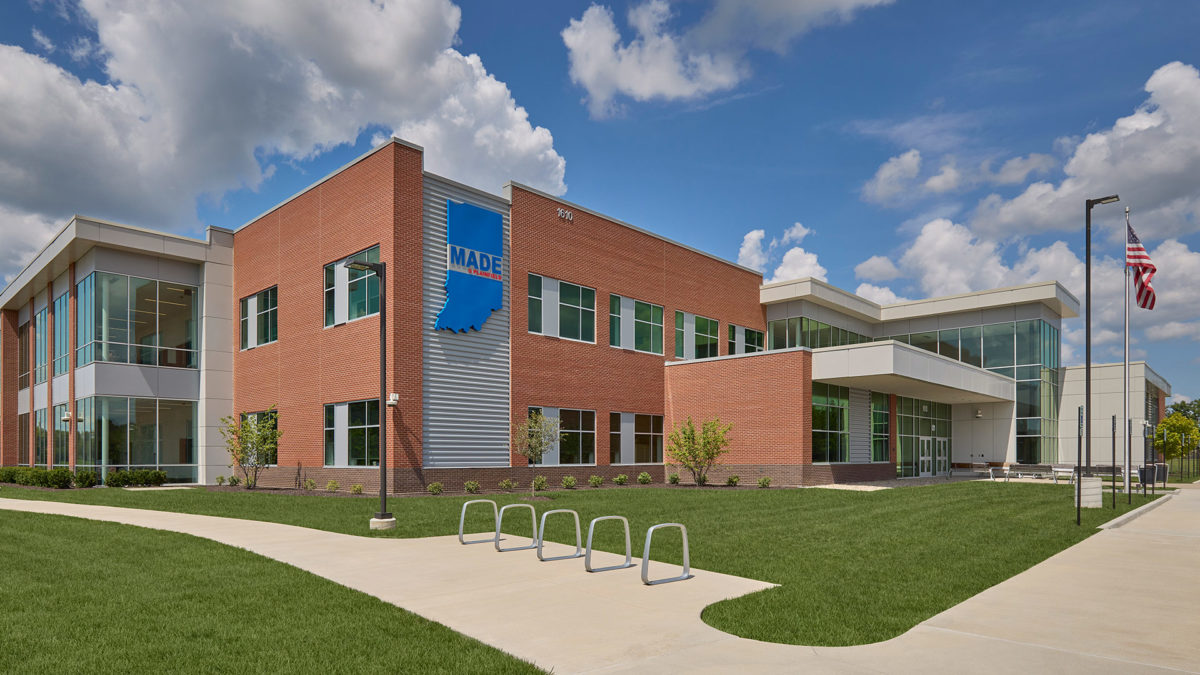
The vision for the Center was to provide a wide variety of educational learning and collaboration spaces, including specialty labs for robotics, PLC, warehousing, industrial maintenance, testing and health occupations. Multiple educational partners were recruited to share this facility to ensure a wide variety of program offerings. Participants include Vincennes University, Ivy Tech Community College, WorkOne, Hendricks College Network, and the Indiana Department of Homeland Security.
CSO led a collaborative process to program and design the facility. Visioning workshops for all stakeholders defined the important aspects of the projects. Then, during programming, looked globally across all space needs to identify opportunities for stakeholders to share key spaces to reduce the overall building square footage and increase space efficiency. Competitors, such as Ivy Tech and Vincennes University, had never shared a facility, so they were initially reluctant to consider sharing spaces. CSO’s expertise in building consensus helped all stakeholders successfully work through this challenging issue and prove out the benefits. Ultimately conference rooms, several classrooms, the community room, lounge/vending areas, collaboration/study areas, restrooms, and even the flex lab became shared spaces. The overall building design was key to gaining acceptance of this strategy.
The approach created a consistent design for the shared common spaces at the main entrance lobby and along the building’s main corridors. Stakeholder’s individual spaces were distributed along these splines and carefully positioned with enough separation to allow for individual identity.
The resulting design features a modern and inviting building exterior with large window walls surrounded by brick and metal wall panels. The two-story lobby at the main entrance is positioned at the building’s center to provide easy access for all tenants. The lobby is branded as MADE@Plainfield and features a reception desk, restrooms and dining area, offering direct views into both the flex lab and robotics lab for visitors. The main public corridors extend along the two window walls and incorporate the study and collaboration areas positioned along the outside walls. Natural light and exterior views make these inviting spaces for students. Natural light also floods into the adjacent classrooms spaces along the other side of these corridors though their interior windows. Large lab spaces are positioned behind the classrooms, allowing classrooms to have a direct connection. The project’s success comes from its unified appearance while at the same time meeting the individual needs of a diverse group of stakeholders.
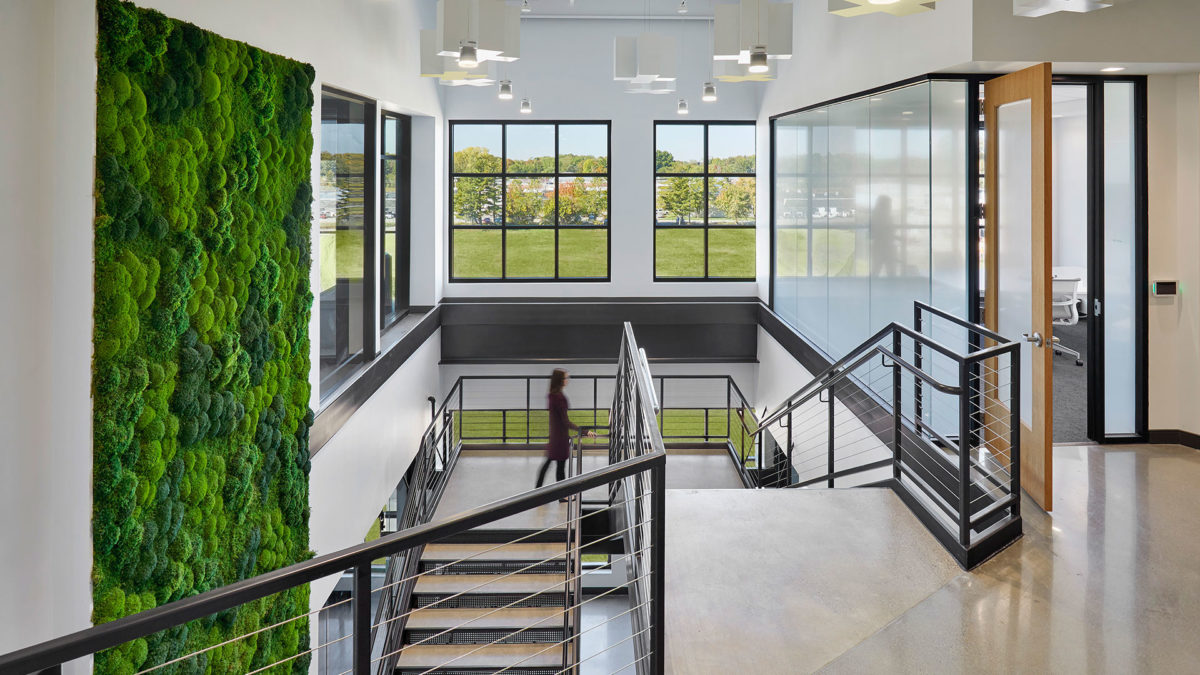
MJ Insurance is a national insurance firm headquartered in Carmel, Indiana. The company opened in 1964 with four employees and, upon moving into their new headquarters, had grown into a national firm with over 150 employees at their Indiana location alone. The design team led MJ Insurance through an involved visioning process, culminating in a series of principles to guide the project. These principles had a central theme: capitalize on and enhance an already positive company culture.
While many companies in the insurance industry build offices with high walls, MJ Insurance set out to buck norms. They moved to a highly collaborative open office environment unique to their industry. In order to support this culture-promoting design decision, the team included conference rooms, enclaves, and focus rooms of many shapes and sizes to ensure that both morale and productivity would increase in the new space. Designers worked to provide the right furniture solutions to support an open work environment with a strong need for both collaboration and privacy. Company leadership showed their commitment to the design by joining the employees in open office workstations.
The culture at MJ Insurance centers around six core values: Passion, Leadership, Personal Development, Incremental Growth, Innovation, and Fun. These values drove the entire design – from the open office configuration to the centrally located social areas – but they are most evident in a consistent branding concept. MJ’s boardroom connects to the lobby with a glass storefront, which allows a branded art installation to span the two spaces. At the far end of the conference room is a white grid with vibrant yellow plus signs at many of the intersections. That grid becomes a series of extruded white-and-yellow plus signs of various heights and sizes, suspended from the ceiling and streaming into the lobby until they end over the monumental stair. The grid represents the discipline required for leadership, personal development, and incremental growth while the shape and color of the plus signs connect to MJ’s values of passion and fun. The company instantly connected with the installation and used the concept to relaunch their national brand.
MJ Insurance asked for an infusion of fun in their space. Sliding felt panels, a carpet pattern developed, and a unique series of branding elements did just that for this hard-working group.
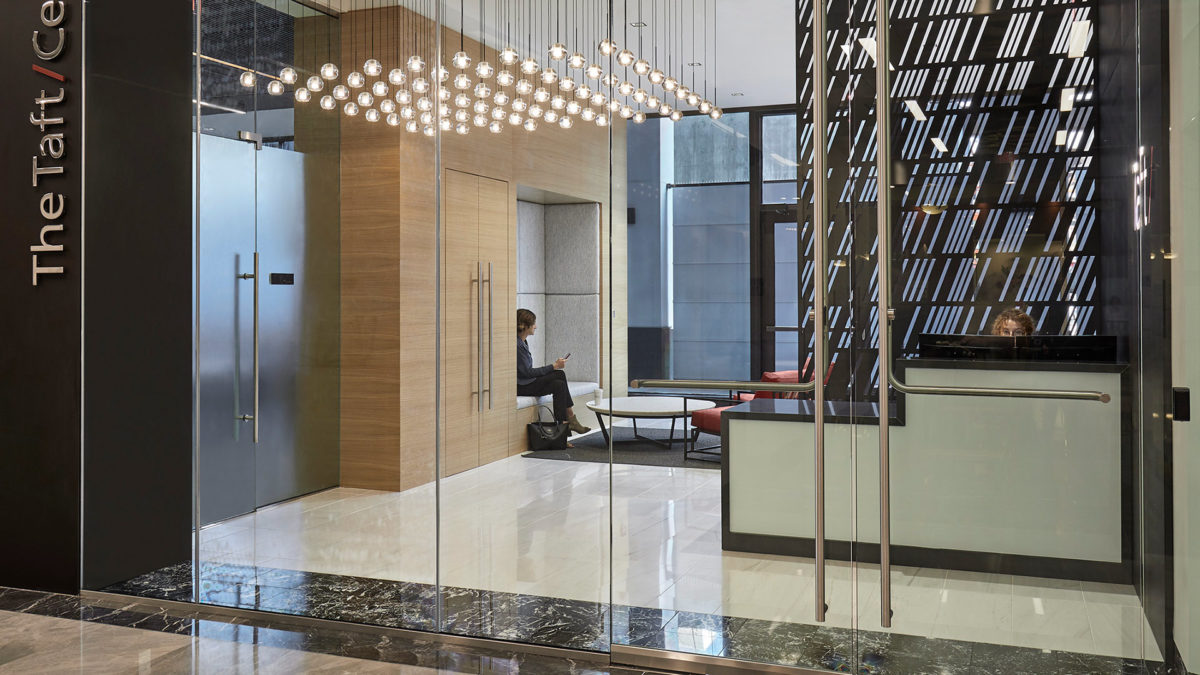
The Taft Center, located in the Regions Tower in downtown Indianapolis, was conceptualized by the law firm to achieve multiple goals: to establish a ground floor presence within one of the most well-known buildings downtown, to provide a venue to entertain and host, and finally, to expand the conference spaces currently located on floors 31-35 to meet a growing need. To achieve these goals, Taft partnered with the CSO Interior Design Studio.
Designers incorporated simple forms with classic material choices, balanced by distinctive design features. These elements, coupled with the playful constellation of lights and identifiable repetition of the signature Taft forward slash, create a space that is fresh and exclusive in the legal profession.
Understanding the sensitivities of the business that Taft conducts, and their desire to maximize the glass within the conference rooms, the design team worked closely with CSO’s acoustician to design an all glass system that maximizes acoustic benefits. This resulted in nearly uninterrupted walls of glass, which terminate at a back-printed glass panel that features downtown’s iconic Monument Circle.
The café space, which is strategically located to incorporate a street-front presence, offers an inviting urban feel with a natural palette.
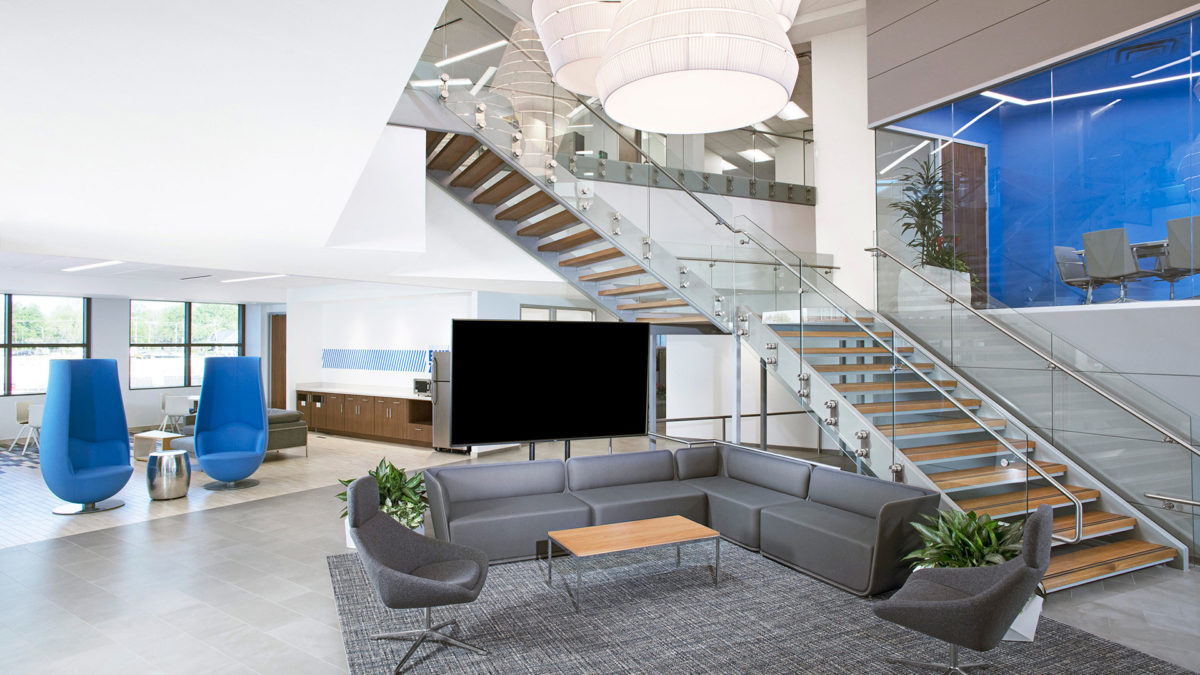
CSO designers conducted extensive visioning sessions with focus groups from Allied Solutions to guide and inspire the design for their new headquarters. The Allied Solutions team had the following to say about the visioning process: “When you ask employees what they want in a new space, they are limited to envisioning only the environments in which they have personally experienced. The Visioning exercise developed by CSO draws out attitudes and ideas that employees otherwise would not be able to voice when asked, ‘what do you want in your space?’ This was a key part in the overall design strategy for Allied Solutions’ new headquarters, allowing our employees to voice their unique input for the company’s new space.”
The holistic interior design, and seamlessly incorporated branding elements are apparent immediately upon arrival to Allied’s second floor lobby. There, employees and visitors are enveloped by Allied Solutions’ “Blue Culture” with views to an atrium with a grand staircase, an informal mid-level conference room, social gathering spaces, and a 3rd level conference room. By design, the activity of the office is put on display in response to feedback provided by the user groups during their visioning sessions. Research and careful dissection of information from the visioning sessions gave designers the opportunity to carefully parallel Allied Solution’s unique culture in its interior environment. The result is a unique space that embodies the company’s cultural and business aspirations.
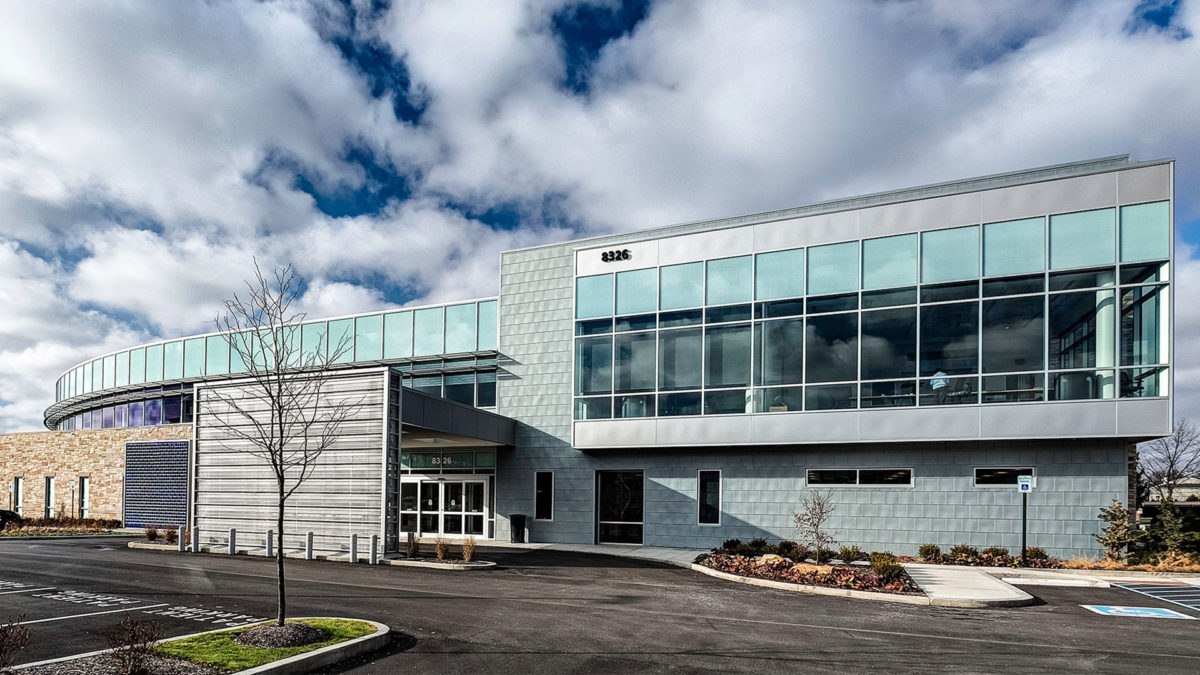
CSO worked closely with the clinic’s administration to design a building that would provide a new home for the clinic, administrative areas, and a pharmacy.
The overall clinic layout is focused on limiting steps for the clinical staff while still maintaining a patient flow that is easily observed by staff. Treatment rooms allow patients to control lighting and audio/visual features while undergoing treatment. The design also successfully responds to check-in/check-out procedures, with a focus on efficient use of space. Administrative areas are predominately located on the second floor to provide a distinct separation between administrative and clinical staff. A communicating stair not only links the first and second floor, but it also serves as a sculptural element and, via overhead skylight, allows an abundance of natural light to penetrate into the interior of the first floor.
The exterior façade is a mixture of natural stone, masonry, and metal shingles with curtainwall accenting the large conference space on the second floor. An artistic glass tile feature wall extends from the façade to further enhance visual interest on the exterior. A sleek, modern employee break room opens up to a large outdoor dining/gathering terrace designed to accommodate a wide variety of staff functions.
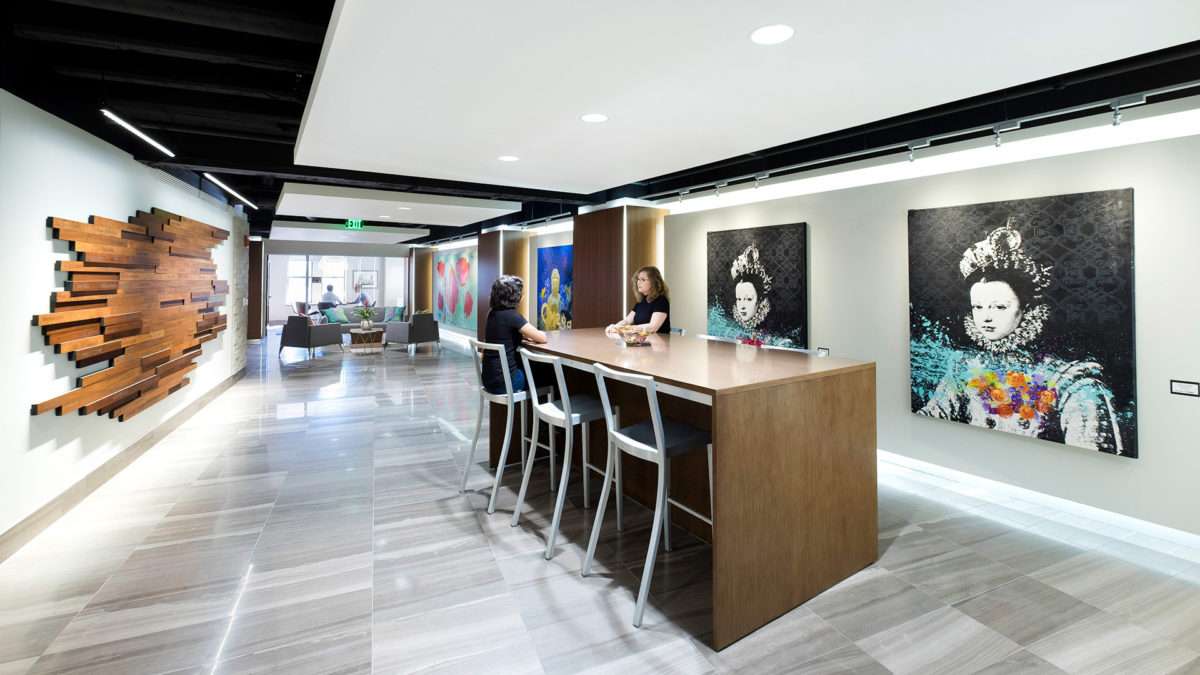
Recognizing that an up-to-date work environment would be a tool to help them enhance their culture and attract top talent, LDI hired CSO to guide them through a cultural shift to energize the office. Their goal was to provide an environment that facilitates interaction, collaboration, and the use of technology.
The interior design team at CSO led visioning sessions to determine the project’s guiding principles and interviewed representatives from each department to determine staff, work-flow needs, growth, and goals.
The interior design and corporate branding pay tribute to the rich heritage of the company in subtle ways such as the incorporation of the “Lacy Knot” in the pattern of a suspended ceiling and a custom conference table. Additionally, the design includes a new staircase to connect their two floors of office space. The stair features custom sculptural details to pay homage to the company’s history in the corrugated paper industry and milestone dates. There are a multitude of details that the design team was able to incorporate into the final design through careful research, in-depth visioning, and interview sessions with the client.
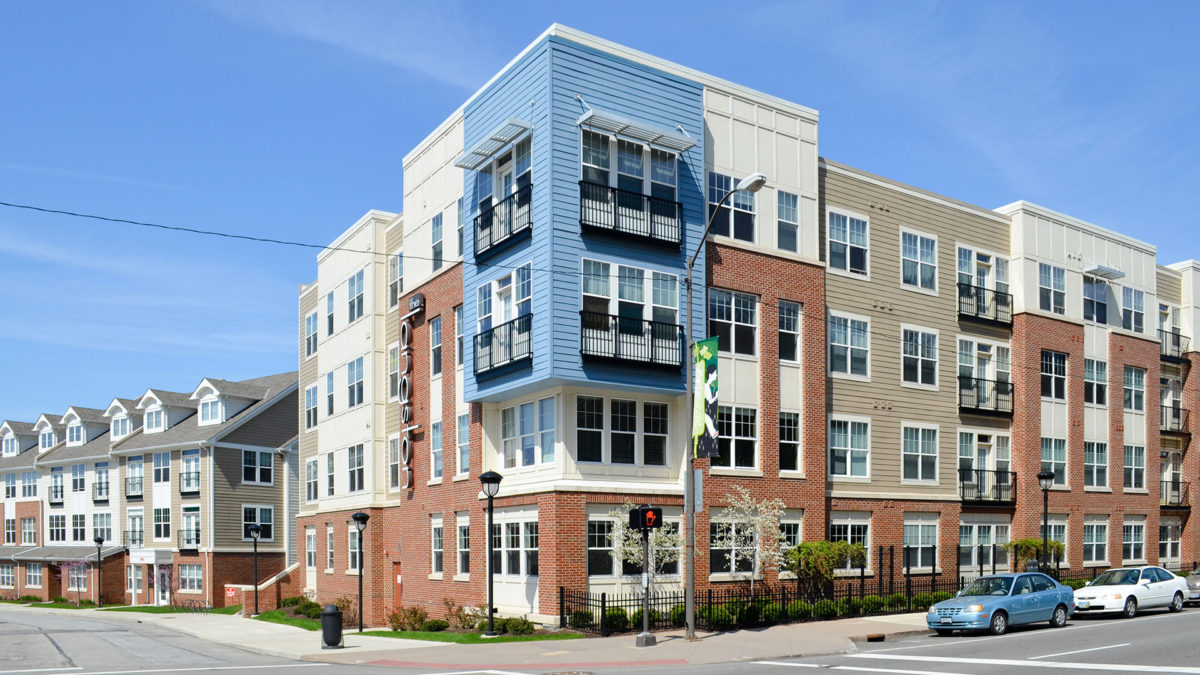
The Langston features 290 apartments in nine buildings and was the largest residential project built in Cleveland in over 30 years. With a prime location, the Langston captures the best student-focused amenities, providing easy access to campus, restaurants, shops, and nightlife. The Langston consists of multiple buildings for 1, 2, 3, and 4 bedroom apartments as well as retail and parking space.
The upscale, contemporary apartments are spacious, with open layouts and amenities such as modern kitchens with stainless steel and black appliances, walk-in closets, and private, attached bathrooms. Additionally, the apartment buildings have built-in study areas, an in-home laundry facility, private conference rooms, and a top-of-the-line fitness and training facility.
Building A is a four-story building with 10 units per floor and 40 total units. Building B is a four-story building with 14 housing units per floor for a total of 56 units. Building C is a five-story building with retail on the first floor and four stories of housing units above that are comprised of 11 units per floor for a total of 44 units. Buildings D, E, F, G, H, and I are four-story buildings with 25 housing units each.








