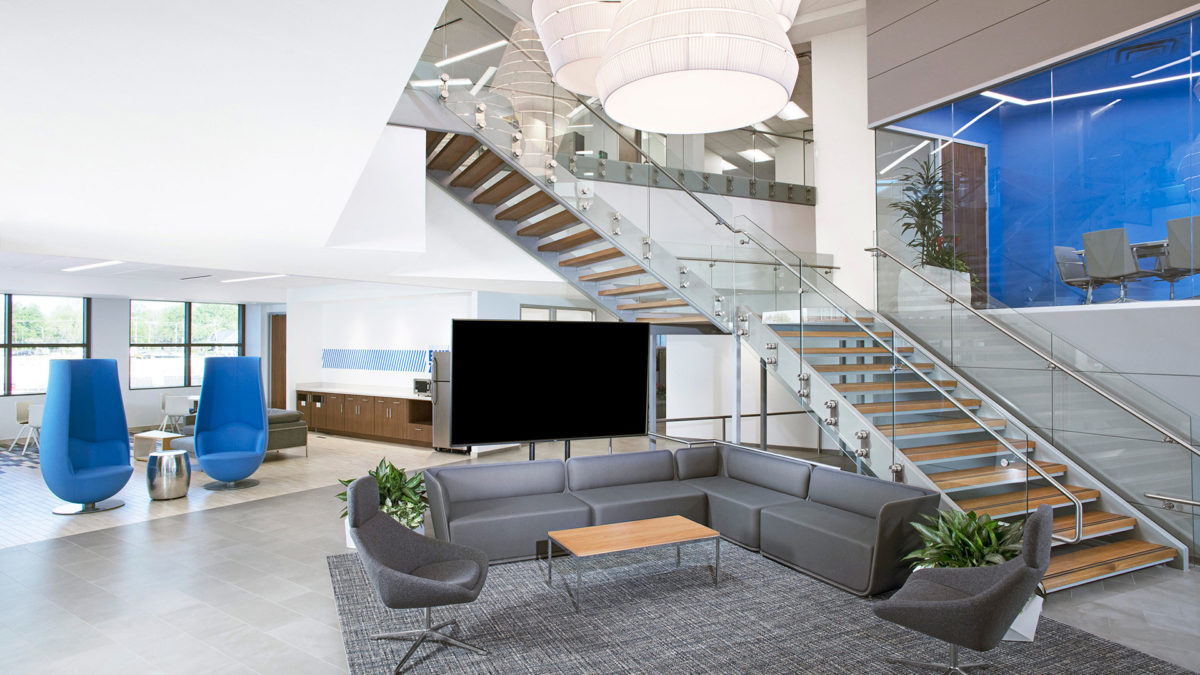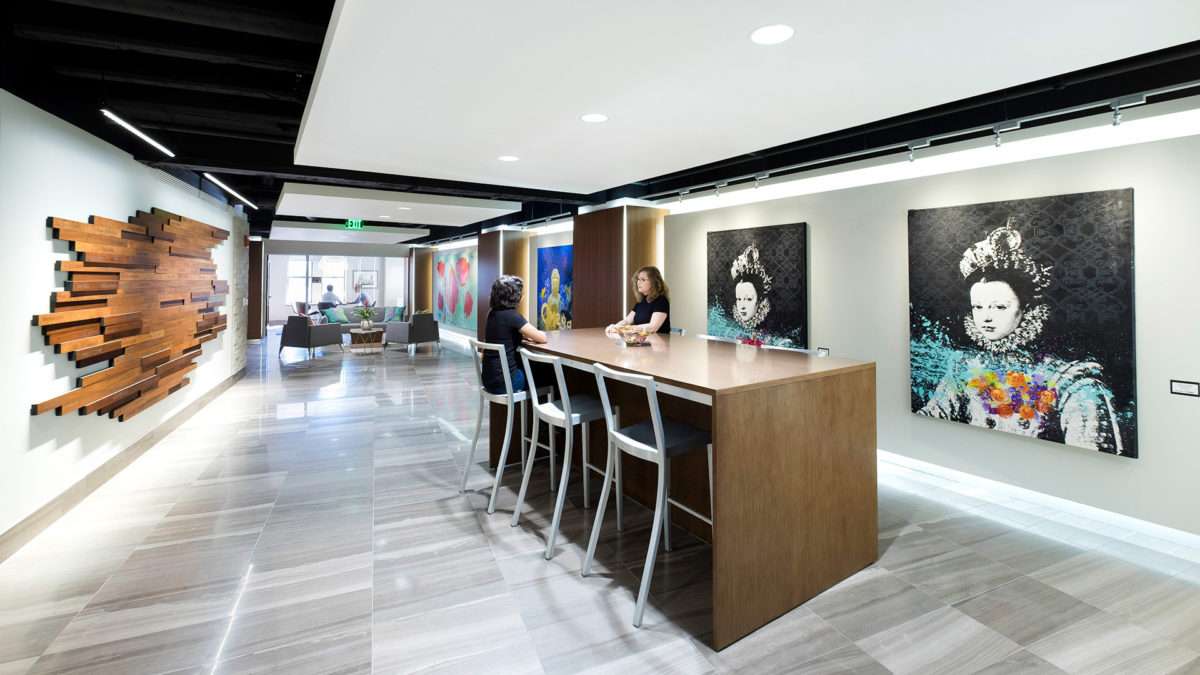CSO designers conducted extensive visioning sessions with focus groups from Allied Solutions to guide and inspire the design for their new headquarters. The Allied Solutions team had the following to say about the visioning process: “When you ask employees what they want in a new space, they are limited to envisioning only the environments in which they have personally experienced. The Visioning exercise developed by CSO draws out attitudes and ideas that employees otherwise would not be able to voice when asked, ‘what do you want in your space?’ This was a key part in the overall design strategy for Allied Solutions’ new headquarters, allowing our employees to voice their unique input for the company’s new space.”
The holistic interior design, and seamlessly incorporated branding elements are apparent immediately upon arrival to Allied’s second floor lobby. There, employees and visitors are enveloped by Allied Solutions’ “Blue Culture” with views to an atrium with a grand staircase, an informal mid-level conference room, social gathering spaces, and a 3rd level conference room. By design, the activity of the office is put on display in response to feedback provided by the user groups during their visioning sessions. Research and careful dissection of information from the visioning sessions gave designers the opportunity to carefully parallel Allied Solution’s unique culture in its interior environment. The result is a unique space that embodies the company’s cultural and business aspirations.

