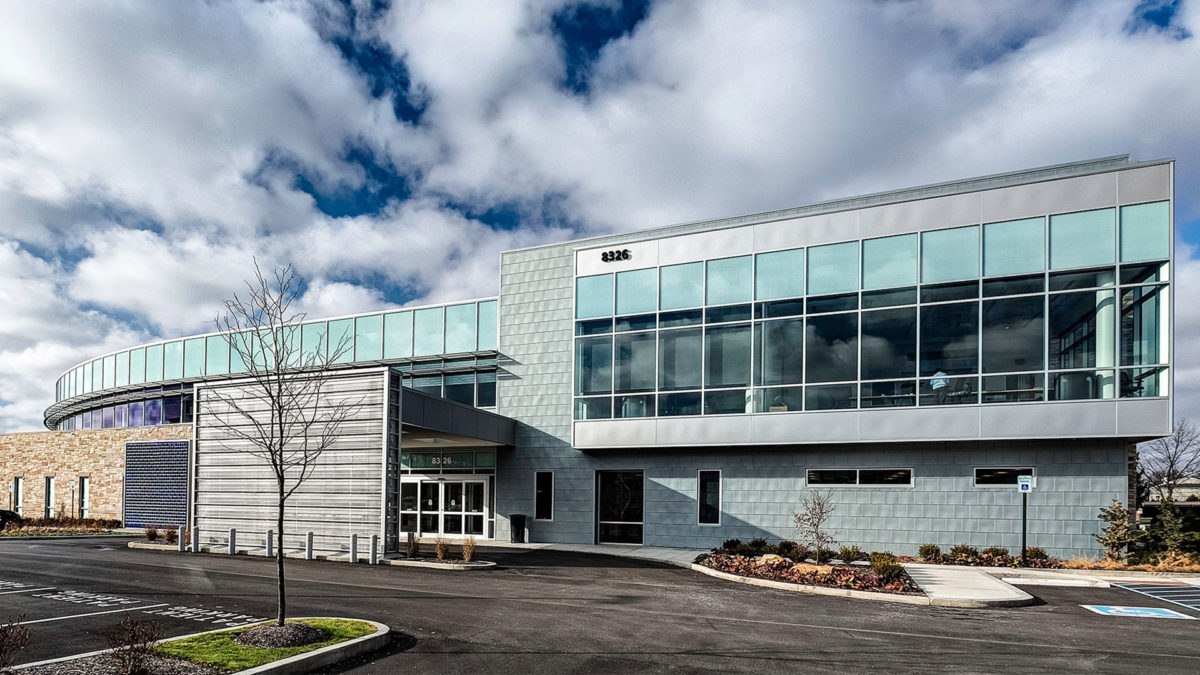CSO worked closely with the clinic’s administration to design a building that would provide a new home for the clinic, administrative areas, and a pharmacy.
The overall clinic layout is focused on limiting steps for the clinical staff while still maintaining a patient flow that is easily observed by staff. Treatment rooms allow patients to control lighting and audio/visual features while undergoing treatment. The design also successfully responds to check-in/check-out procedures, with a focus on efficient use of space. Administrative areas are predominately located on the second floor to provide a distinct separation between administrative and clinical staff. A communicating stair not only links the first and second floor, but it also serves as a sculptural element and, via overhead skylight, allows an abundance of natural light to penetrate into the interior of the first floor.
The exterior façade is a mixture of natural stone, masonry, and metal shingles with curtainwall accenting the large conference space on the second floor. An artistic glass tile feature wall extends from the façade to further enhance visual interest on the exterior. A sleek, modern employee break room opens up to a large outdoor dining/gathering terrace designed to accommodate a wide variety of staff functions.
