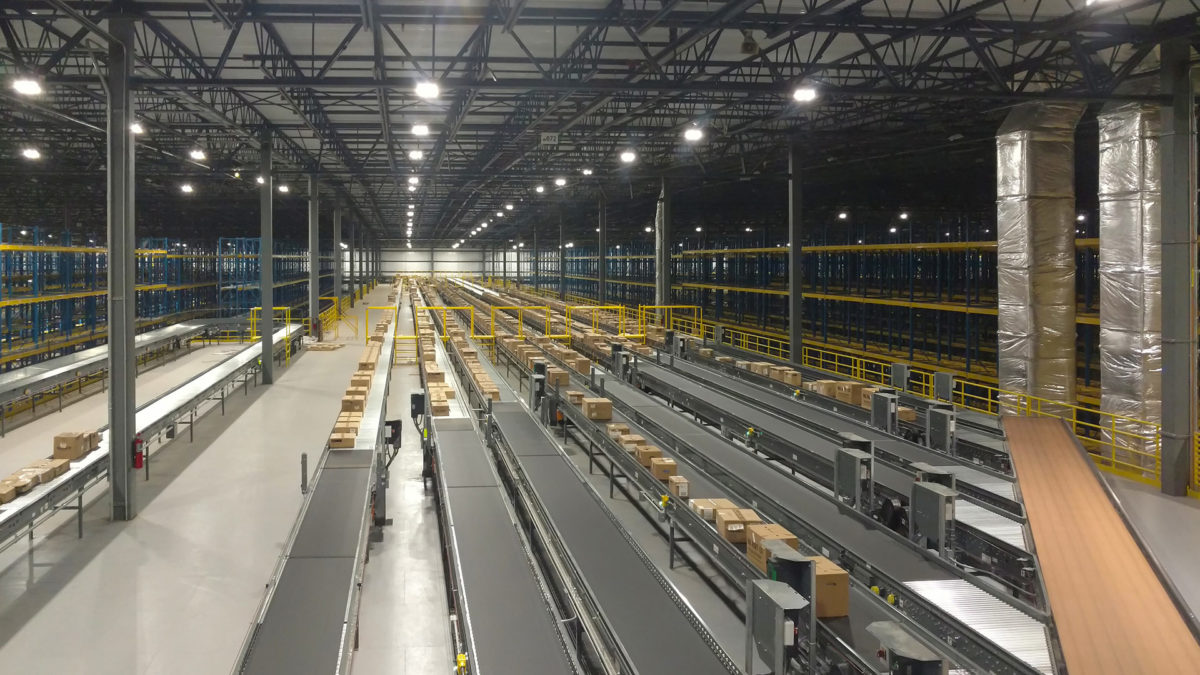Walmart consolidated two existing, older distribution centers into one new state-of-the-art apparel and footwear distribution center. The 1.2 million square foot building, located in Walmart’s back yard – Bentonville, Arkansas – serves up to 1,000 US Walmart stores.
Inside the building, CSO assisted with coordinating the infrastructure required to service a footwear sorter, apparel sorter, shipping sorter, multiple pick modules, extensive ceiling hung conveyors, design of multiple automation platforms, and a centralized corrugate waste vacuum system as well as planned expansions of the material handling systems within the building footprint.
Other features of the building include remote start-up areas with gathering space, personal lockers, device charging cabinets and workstations, multiple restroom and breakroom locations throughout the building, and conference and training rooms located adjacent to the main associate entrance.
CSO’s ongoing work with Walmart includes the following services:
-
- Continual improvements and refinements of multiple distribution and fulfillment center prototypes
- Architect of record for active distribution and fulfillment center projects
- Tenant Architect for developer-delivered distribution and fulfillment center projects
- Post-occupancy renovations across multiple fulfillment centers
- Developing, documenting, and maintaining prototypical components utilized across new builds and renovations of distribution and fulfillment centers
