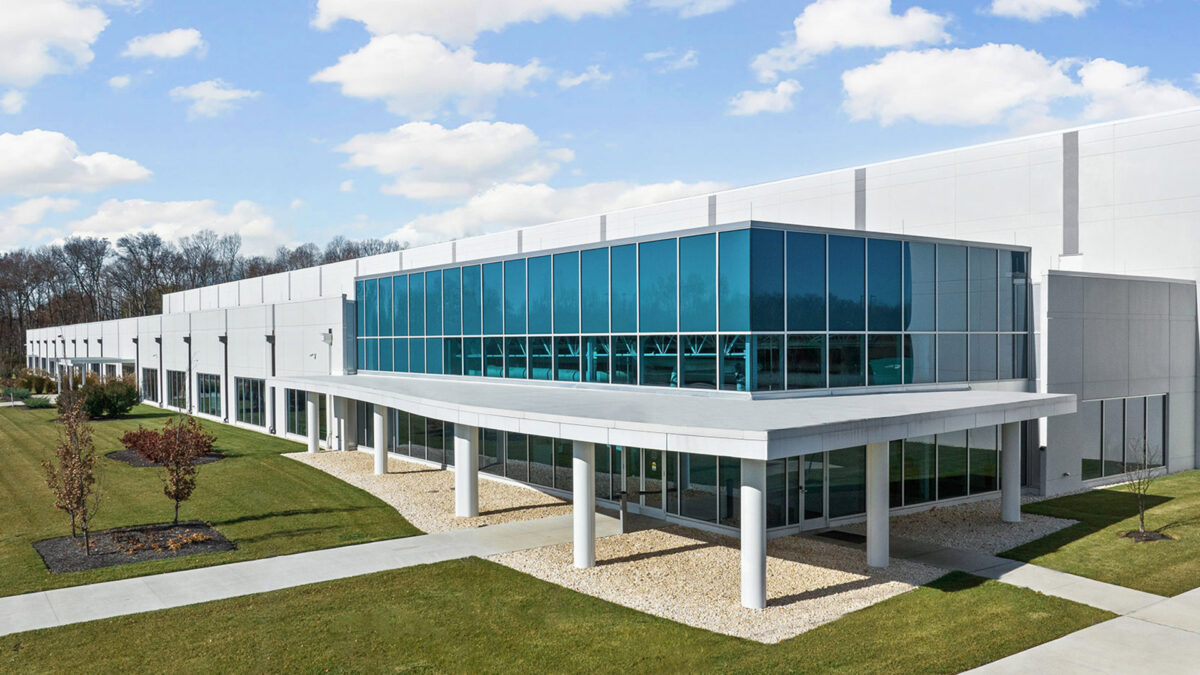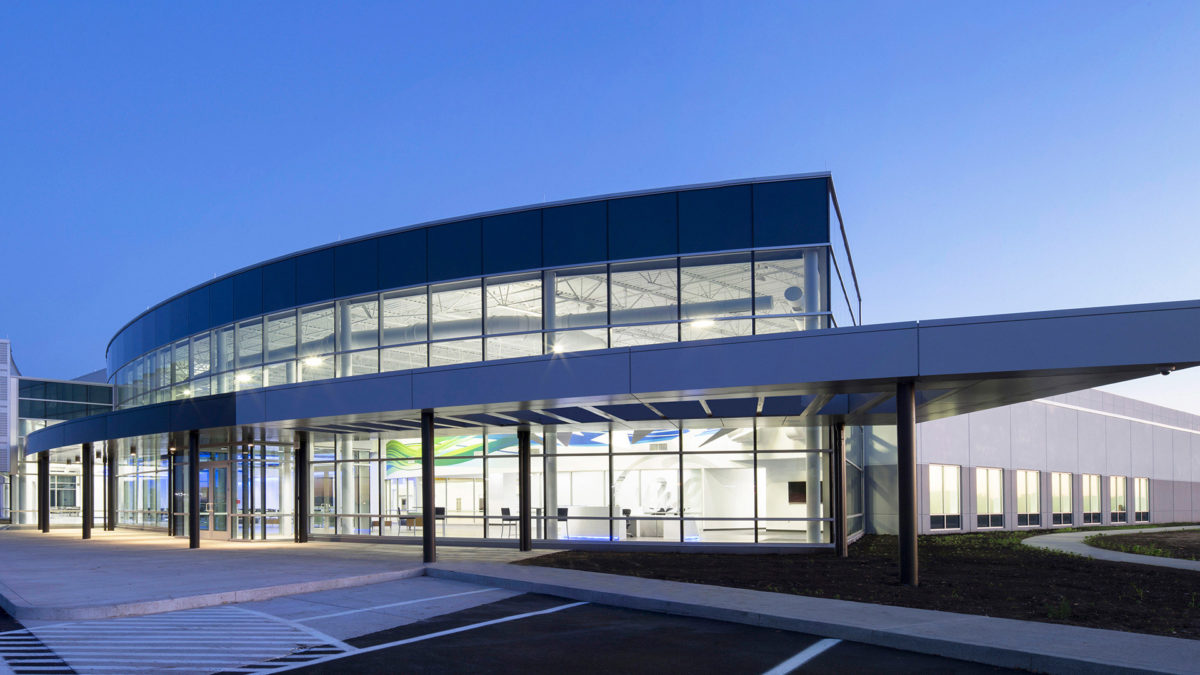The genesis of the facility’s design was the result of harmonious collaboration between the GE/Unison leadership team, engineers, project developer, construction partner, and the architectural and engineering team. Working closely with GE engineers over several months, the design team developed a manufacturing space that seamlessly marries form and function.
Inspired by GE’s visionary ethos of melding machines, data, and humanity, the new facility is rich with refined elements and humanistic warmth. Contemporary design intertwines with timeless materials in a light-filled space. Linear and curved elements pay homage to the intricate components of aircraft engines. Amidst the sleek sophistication, the design honors GE’s storied legacy, a testament to its history, innovation, and enduring success.
Within the office space, a variety of workspaces, meeting rooms, and communal areas foster collaboration and innovation. Key amenity spaces prioritize employee wellness and productivity, from the expansive fitness center to the Mothers’ Room, café, and health clinic.
Externally, the facility stands as a beacon of modernity and efficiency. Panelized precast concrete juxtaposed with expansive storefront and curtain wall window systems evoke a sense of innovation and dynamism. The rhythmic fenestration of the office and lobby areas invites abundant natural light and views, while energy efficient, low-e insulated glass helps control heat gain and manages energy consumption and operational costs.
Located within the Miami Valley Research Park in Beavercreek, Ohio – a suburb of Dayton – the facility emerges as a nexus of ingenuity and possibility. Manufacturing operations focus on engine components and mechanical systems for civil, military aviation, and aero derivative applications.

