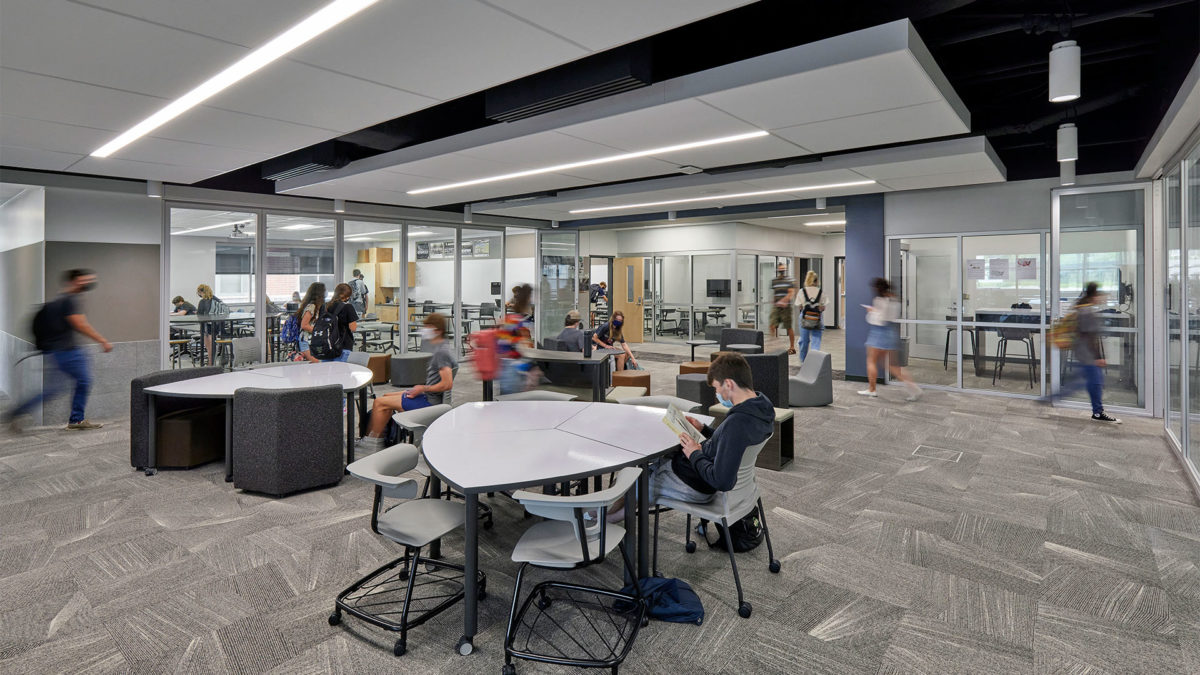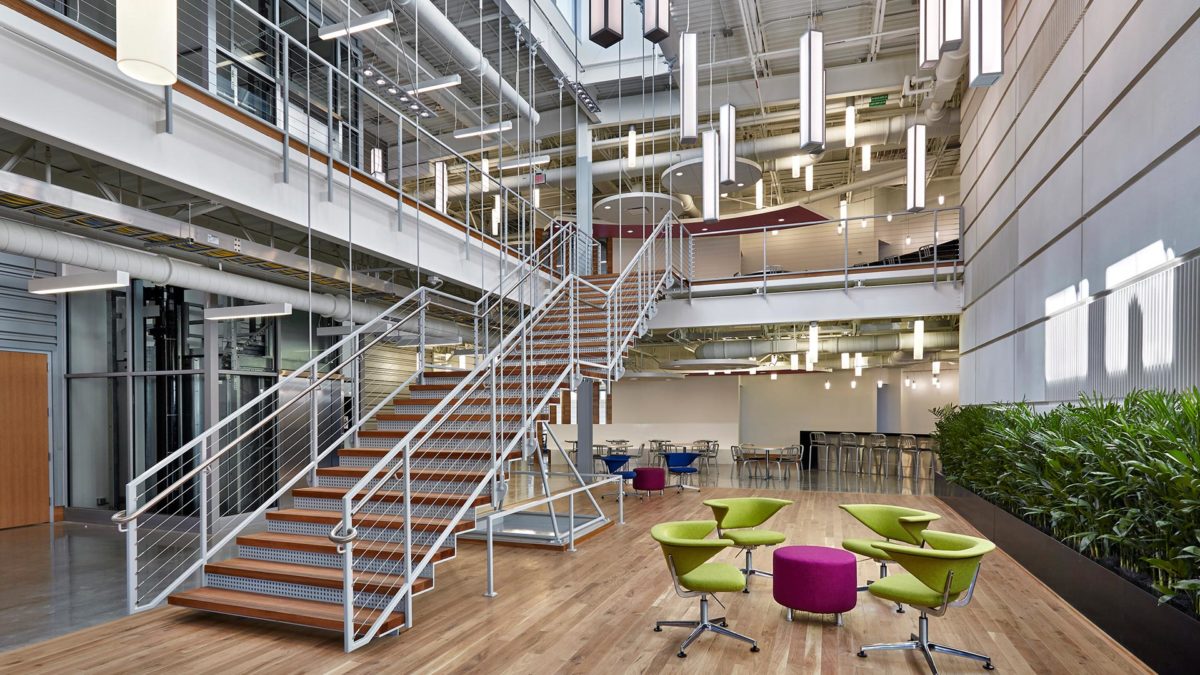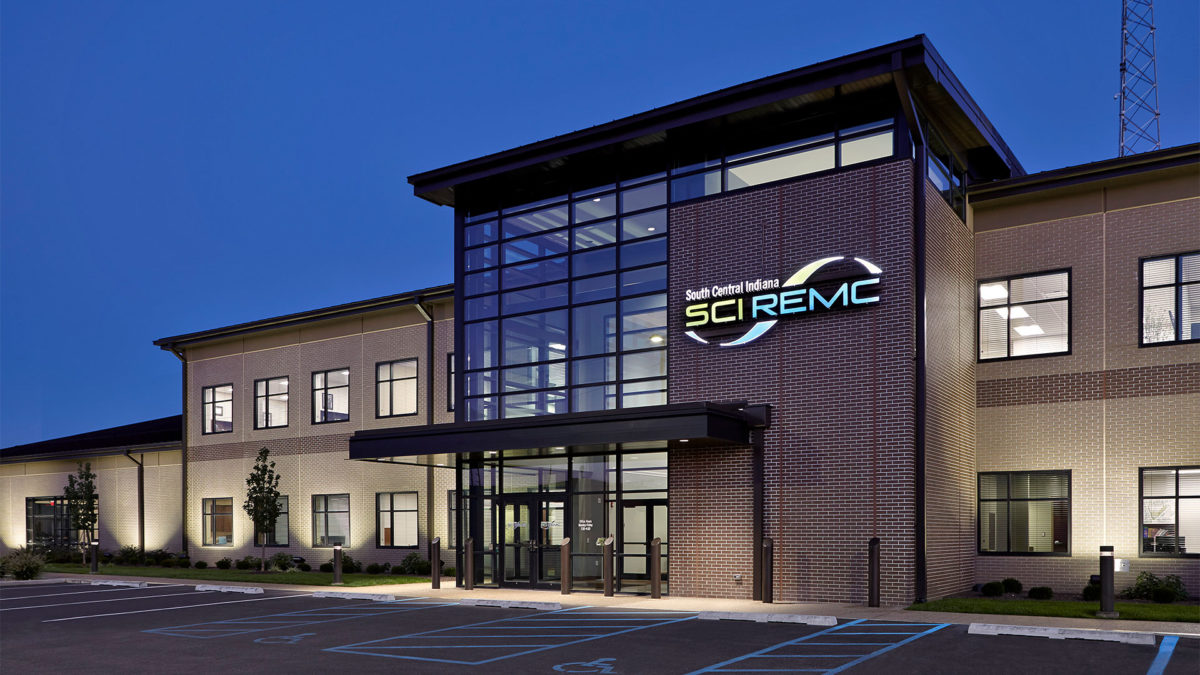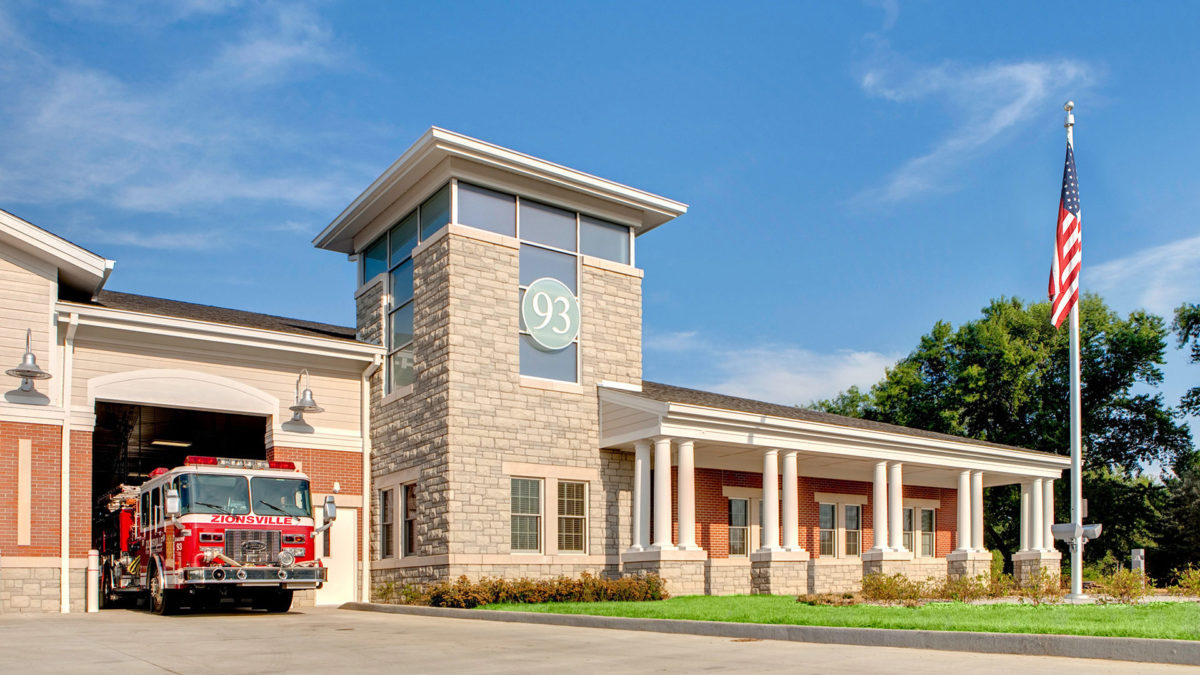
When the community supported WWS in their endeavor to address growing facility needs throughout the district with approval of a referendum, the largest allocation was put toward expanding the existing high school. Administrators saw this as an opportunity to not only address the needs of growing programs and an aging building, but to transform its education model and align the built environment with their pedagogical vision.
CSO studied existing facility use and programming information to quantify space utilization and projected student and program growth. Using CSO’s data, administrators decided to make the leap to a university model of education, allowing them to increase building efficiency and maximize the use of their budget to benefit as many parts of the building and programs as possible. In addition to this shift in space usage, WHS sought to accommodate growing demand for career ready programs, provide flexible areas for student use, and create spaces where students would want to spend time. All new and renovated spaces were designed to easily adapt to future program needs by minimizing built-in fixtures and maximizing use of mobile and flexible furniture. CSO worked closely with WHS to establish an aesthetic that mirrored the new educational direction with a high-tech, industrial feel while maintaining subtle touches that are distinctly Westfield.
The collaborative process between WHS and CSO and in-depth programming was critical to the success of this project. This approach allowed WHS to accomplish so much more than a traditional approach to projected growth would have allowed. The resultant custom tailored building will better support today’s students and staff in their endeavors and allow WHS to adapt to an unknown future much more readily and rapidly.

The new Cummins, Inc. Seymour Technical Center was designed as the Global Headquarters for High-Horsepower Design and Engineering. The 2-story office addition includes workspace and collaboration areas, a dining facility and social hub, new entrances, and a security and training pavilion for the engine plant. The building design is a bold expression of Cummins’ engineering prowess and its proud history of designing, manufacturing, and distributing the finest, most powerful engines in the world. The main entrances incorporate dramatically cantilevered steel canopies, which are reminiscent of Columbus, Indiana’s iconic red suspension bridge. The office building’s exterior was designed with an advanced engineered skin, incorporating an exterior daylighting and shading system. Each of the primary exterior façades has been purposefully designed to respond to its specific and unique solar orientation.
Cummins wanted to “bring the office into the plant, and the plant into the office.” Highly durable and raw industrial materials such as corrugated steel panels, polished concrete, and wood slats fastened to exposed metal studs were incorporated throughout the office environment. These same materials can be found on the plant floor, and therefore subtly reinforce the connection. The engine assembly and finishing process was carefully examined early in the design process with the goal of informing the final design. Elements of the manufacturing process are on display in the office area through the incorporation of design features such as the compound curves and finish found on powder-coated steel benches which mimic the sleek lines of the engines.
Highly flexible, ergonomic workspace solutions and state-of-the-art audiovisual collaboration systems allow the engineers to tailor how and where they work. A variety of flexible meeting rooms, focus booths, soft seating areas, and social hubs are available to accommodate the changing needs of their workforce and promote interaction, collaboration, and engineering innovation.
The Cummins Seymour Technical Center does more than provide much needed space for engineering staff – it uplifts their work force in beautiful spaces and is an inspiring reflection of Cummins’ proud tradition of world-class engineering.

The goal of this project was to provide functionally efficient, flexible, and expandable areas within a facility that can be easily updated as workspace, technology, workflow processes, and number of employees change. The South Central Indiana Rural Electric Membership Corporation project includes a 50,000 square foot office, 37,000 square foot warehouse, basement, and community center that spreads over two stories.
The building was constructed with precast concrete walls, structural steel frame, and a metal roof. The design features include new LED lighting with sensors that provide more than 50% in energy savings, thick walls for better temperature and sound control, and restrooms equipped with sensor sinks, low-flow nozzles, low-flow toilets, and energy efficient hand dryers. In addition to the building features, there is a vehicle storage building that is approximately 18,000 square feet and a parking lot pre-wired for future electric car charging stations. Garmong provided construction services for the project.



