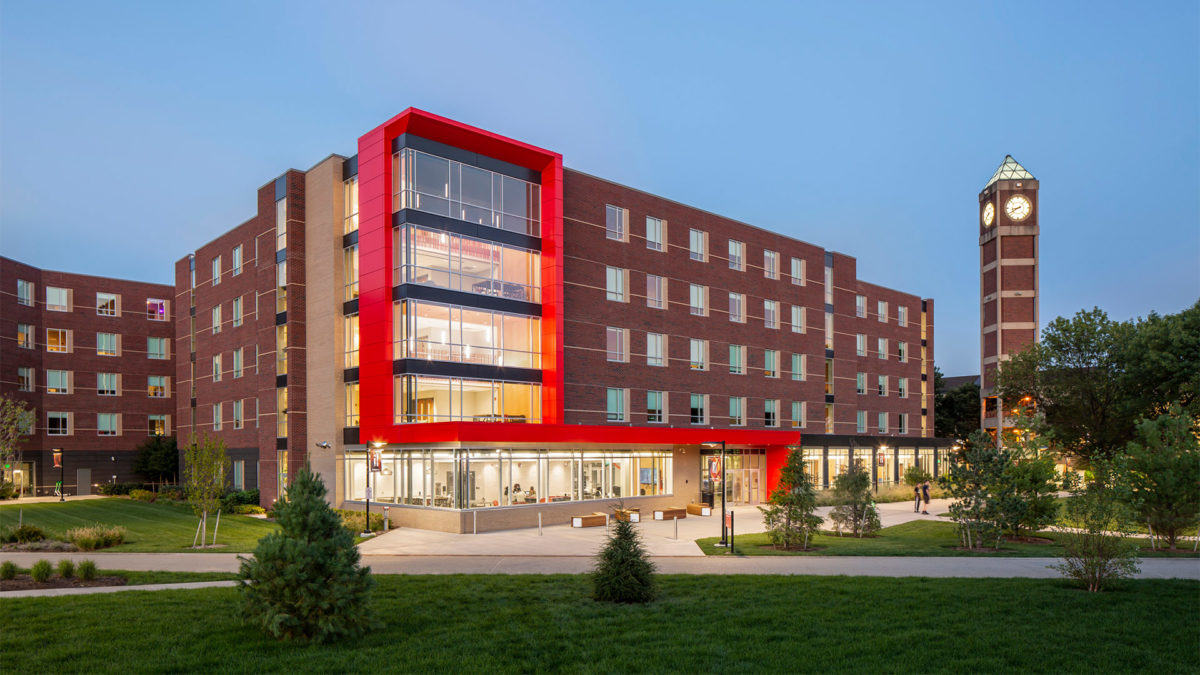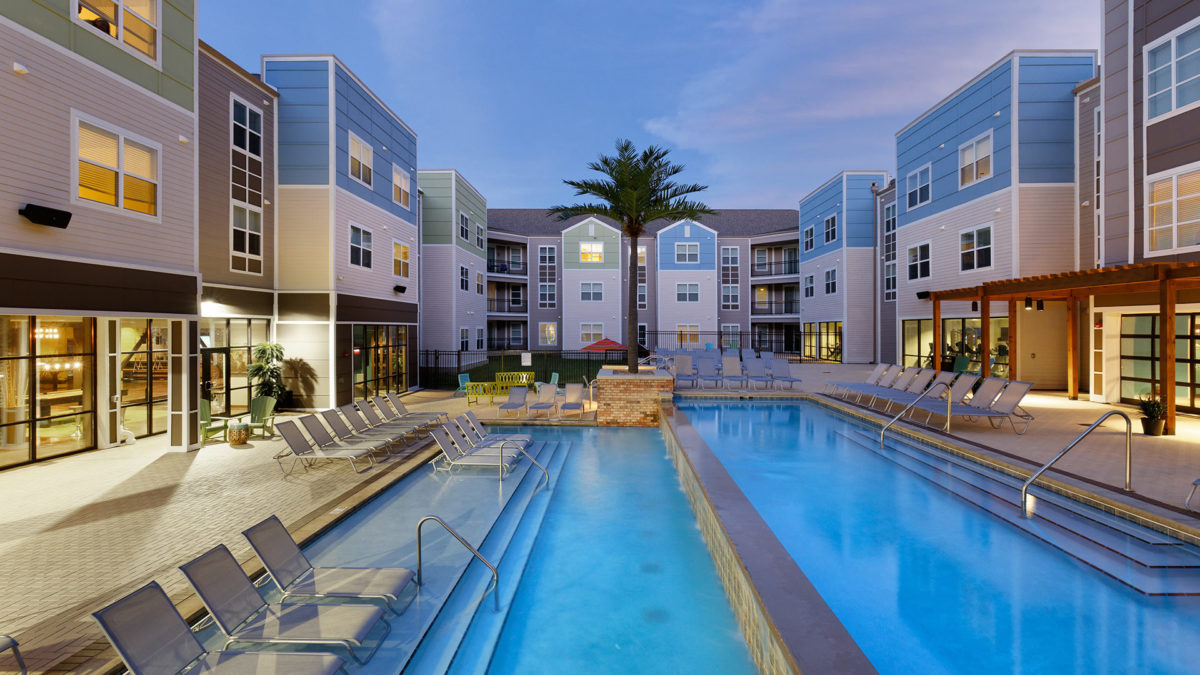
In order to maintain enough housing to meet the University’s current needs, the 5-story, 452-bed buildings were constructed in two phases. For the purpose of efficiency, floor plans for each phase are similar and include traditional-style double- and single-bedroom units arranged around a group of private-use bathrooms.
The buildings are designed to maximize the use of exterior spaces and to engage the students in active areas of living and learning. Amenities for each new facility will include a large multi-purpose room, collaboration spaces, a recreation/game room, a community kitchen, and multiple student lounges. As Design Architect on the project, CSO teamed with JRA Architects, of Louisville, as the architect of record for the project.

Named by the students of University of Alabama, this 696-bed, 263-unit student housing community offers fully furnished one, two, three, and four bedroom apartments. The project scope involved two sites located on the north and south sides of 13th Street East in Tuscaloosa, Alabama. The buildings consist of a combination of 3-story (Type V) and 5 story (Type III) wood framed construction. The northern site includes a 3 level precast concrete parking structure and the southern site includes a single level cast-in-place concrete podium parking structure. The Alpha features a broad array of amenities including a 24-hour fitness center, leasing office, theater and gaming area, computer café, private study lounges, an expansive clubhouse, and garage parking. Outdoor amenities include a grilling area, fire pit, resort-style pool, and sundeck.

