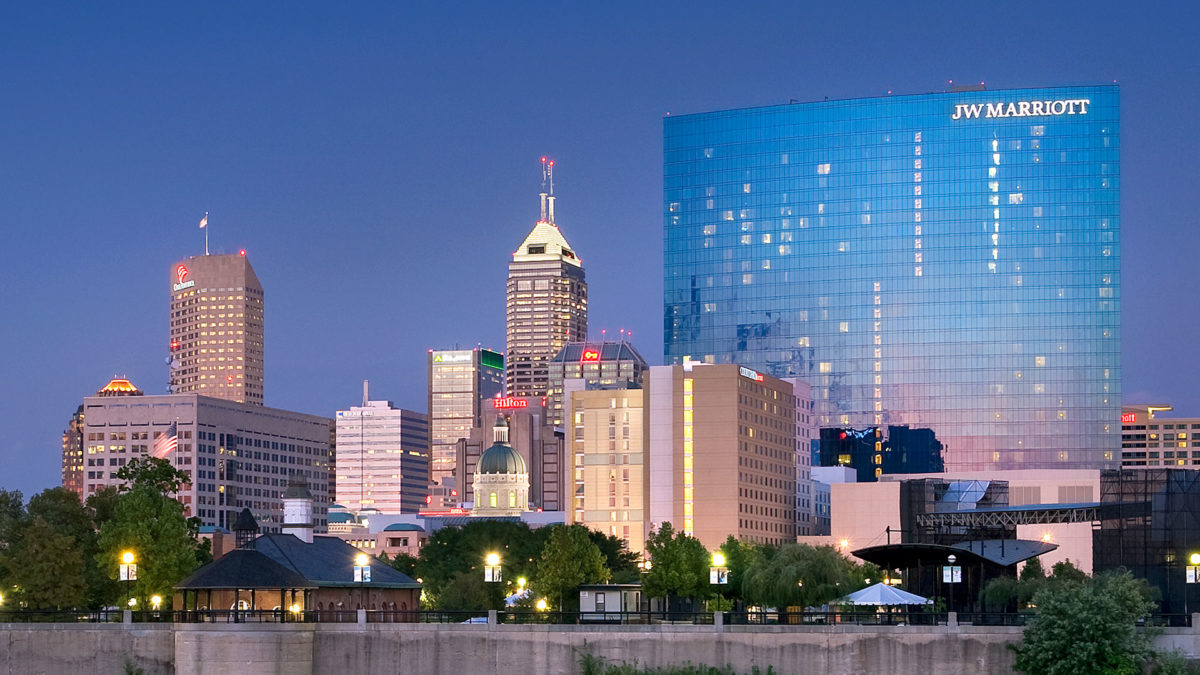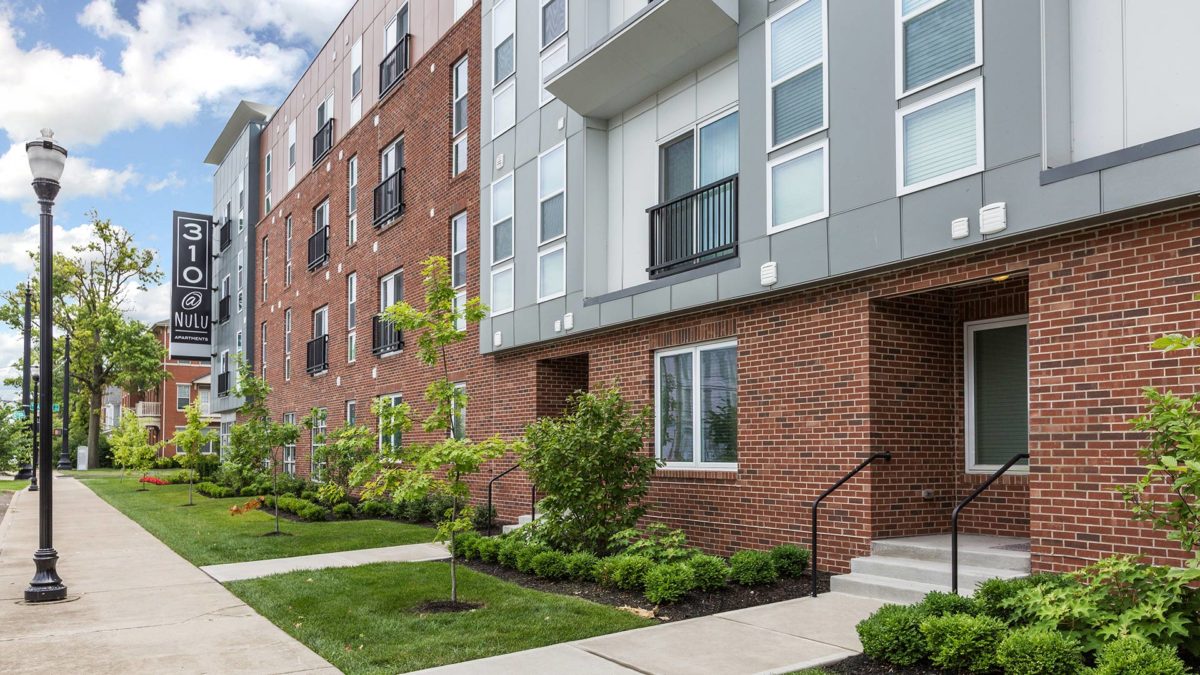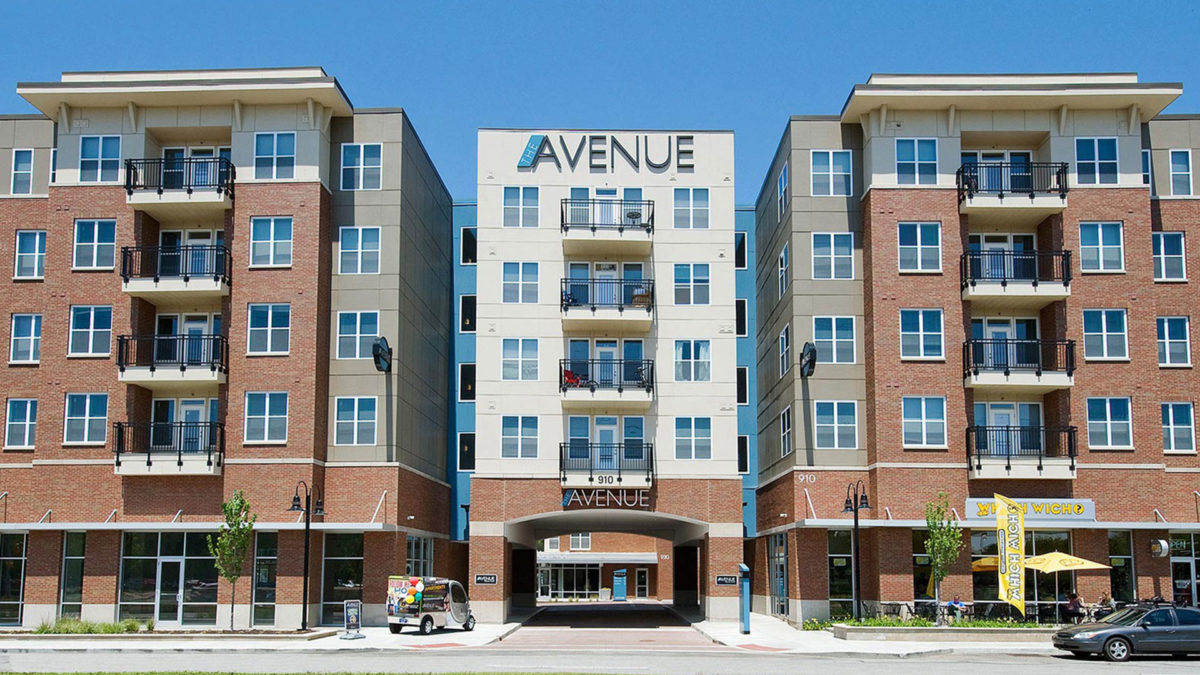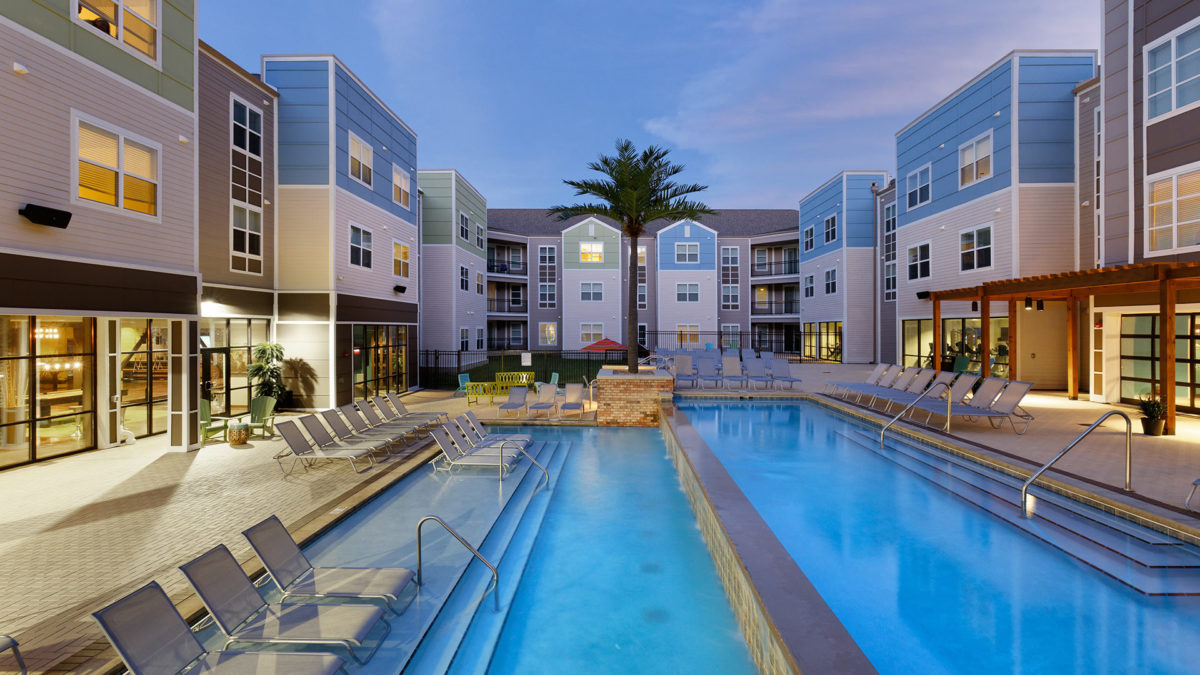
The 34-story crescent-shaped tower fronts the city but pivots on the site, reinforcing the downtown grid to the east while acknowledging the museum campus gardens and White River to the west and north. The complex has a low-rise masonry and limestone podium that wraps the west and south façades and creates a city-scaled plinth that helps moderate the overall scale of the structure. The dramatic tower interlocks with the podium and presents itself in full height along the east and north façades, and a two-story glass canopy defines the main entrance on West Street.
Within the podium there is ballroom and meeting space made up of 23,000 square feet of exhibition space, a 20,670 square foot junior ballroom and a 40,500 square foot grand ballroom, which is one of the largest Marriott ballrooms in the world. The 1,005-key complex also has a 1,000 car, three-level, below grade parking structure and a covered overhead walkway to the Indiana Convention Center, making it the perfect destination for the adjacent convention center, museums, ballpark, and business district. This project was completed in collaboration with HOK and was the largest JW in the world at the time of completion.

310 at Nulu offers urban style studio apartments in the trendy East Market District of Louisville and allows for an easy commute to the University of Louisville.
The complex is comprised of two sites and three, 4-story buildings. The west site, located on the west side of Hancock Street, includes two, 4-story buildings with 139 units and 128 surface parking spaces. The east site, located on the east side of Hancock Street, has one, 4-story building with 27 parking spaces on the first level of the building.
The development features amenities such as a 24-hour media lounge and fitness center, an underground parking garage, controlled building access, on-site leasing office, and Energy Star certified appliances.

The design for the Avenue includes three structures on one site. The main building parallels 10th Street and includes 21,000 square feet of retail space on the first floor.
Apartment amenities and community features include modern apartments fully equipped with black, stainless-steel appliances, walk-in closets and spacious patios and balconies; a fitness center; a saltwater swimming pool with an outdoor kitchen and grill; Internet café, media room, and business center with several study areas.
This 4-story, 76 unit, wood frame apartment building has a concrete and steel podium structure constructed between two buildings. The second building is a 4-story, 48 unit, wood frame apartment building with slab on grade construction. The third building is a 4-story wood frame building consisting of approximately 3,500 square feet of amenity space on the first floor and 6 units (3 flats, 3 townhomes) constructed within the three stories above the amenity space. Additionally, the Avenue has a 3-story, 260 space, on-site parking garage.

Named by the students of University of Alabama, this 696-bed, 263-unit student housing community offers fully furnished one, two, three, and four bedroom apartments. The project scope involved two sites located on the north and south sides of 13th Street East in Tuscaloosa, Alabama. The buildings consist of a combination of 3-story (Type V) and 5 story (Type III) wood framed construction. The northern site includes a 3 level precast concrete parking structure and the southern site includes a single level cast-in-place concrete podium parking structure. The Alpha features a broad array of amenities including a 24-hour fitness center, leasing office, theater and gaming area, computer café, private study lounges, an expansive clubhouse, and garage parking. Outdoor amenities include a grilling area, fire pit, resort-style pool, and sundeck.



