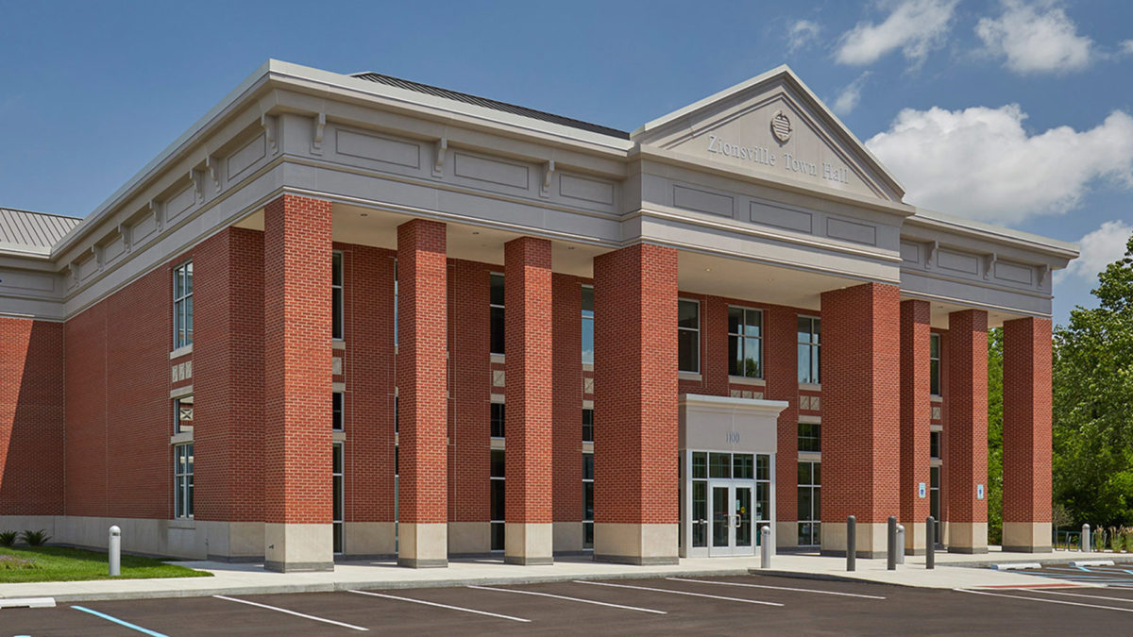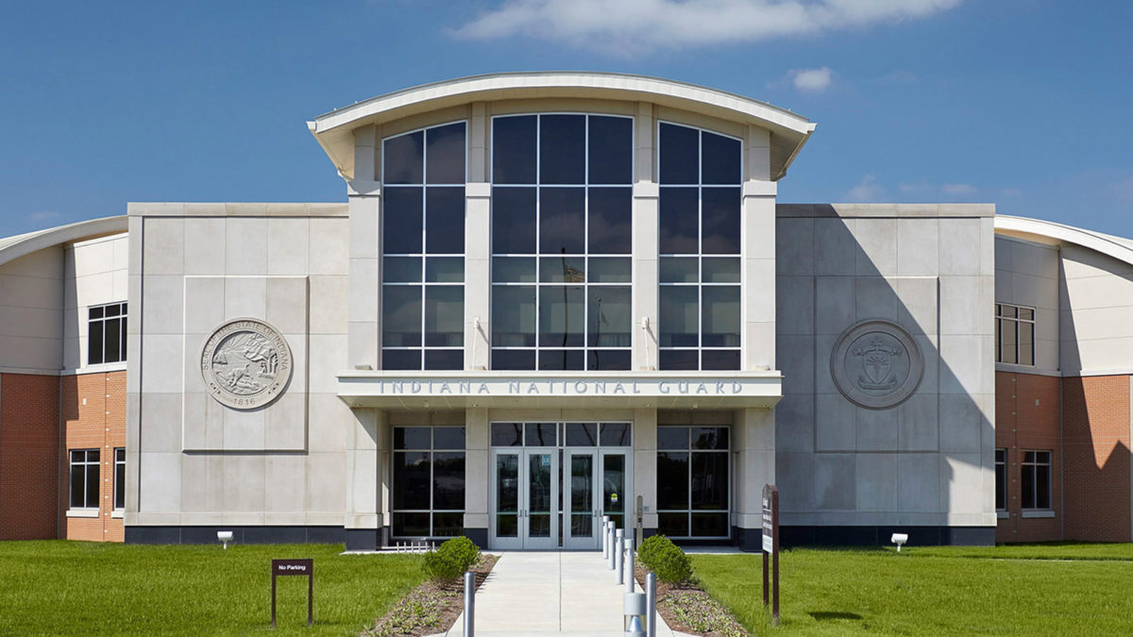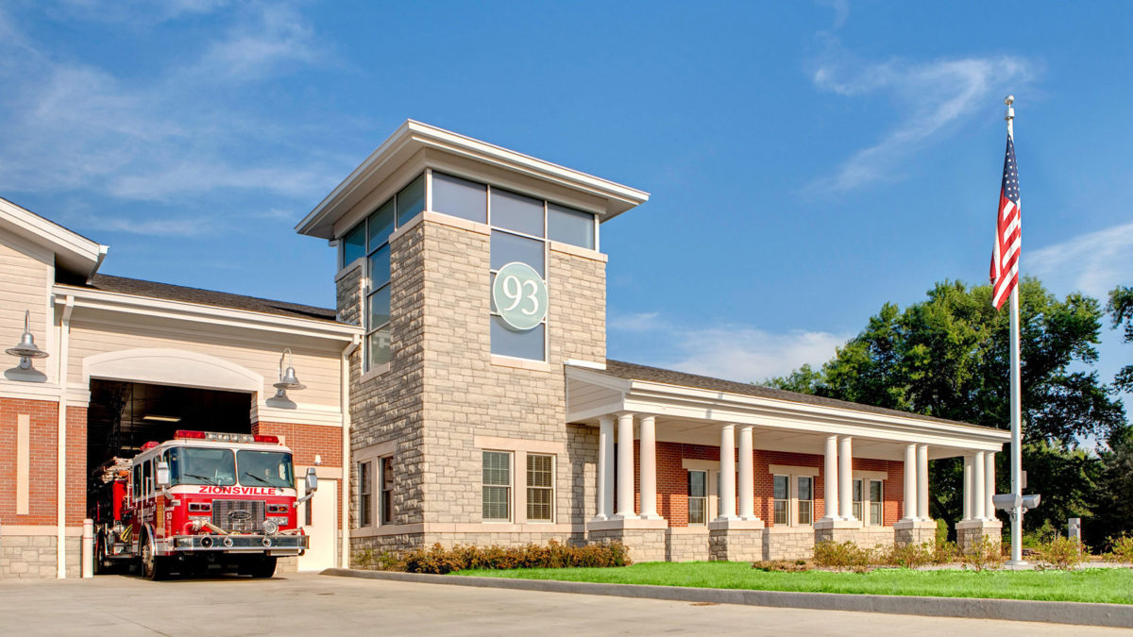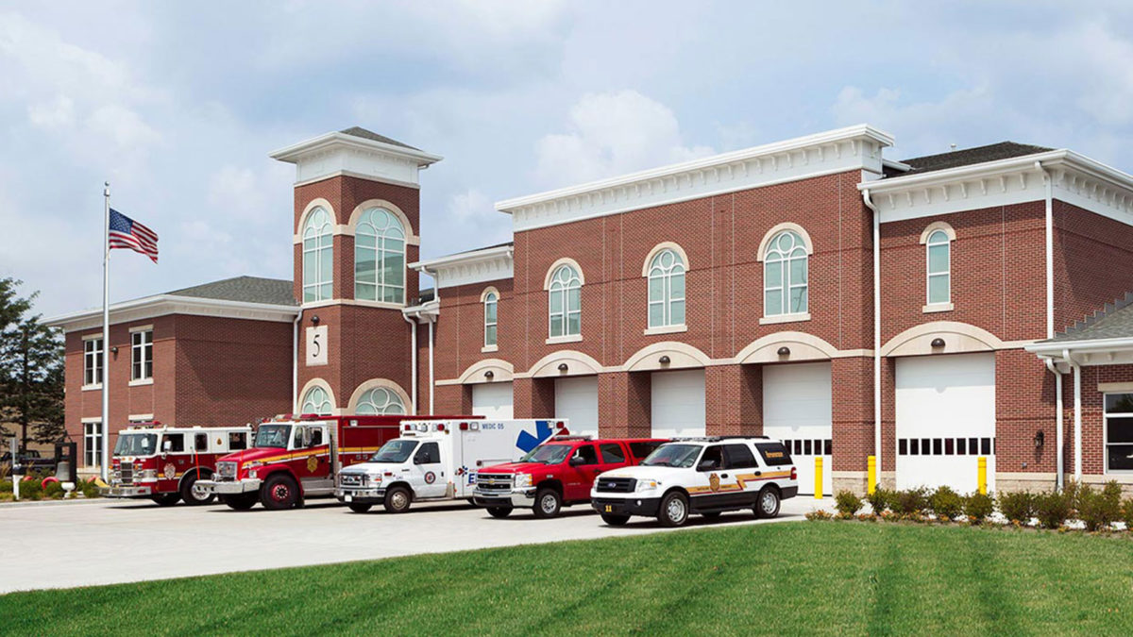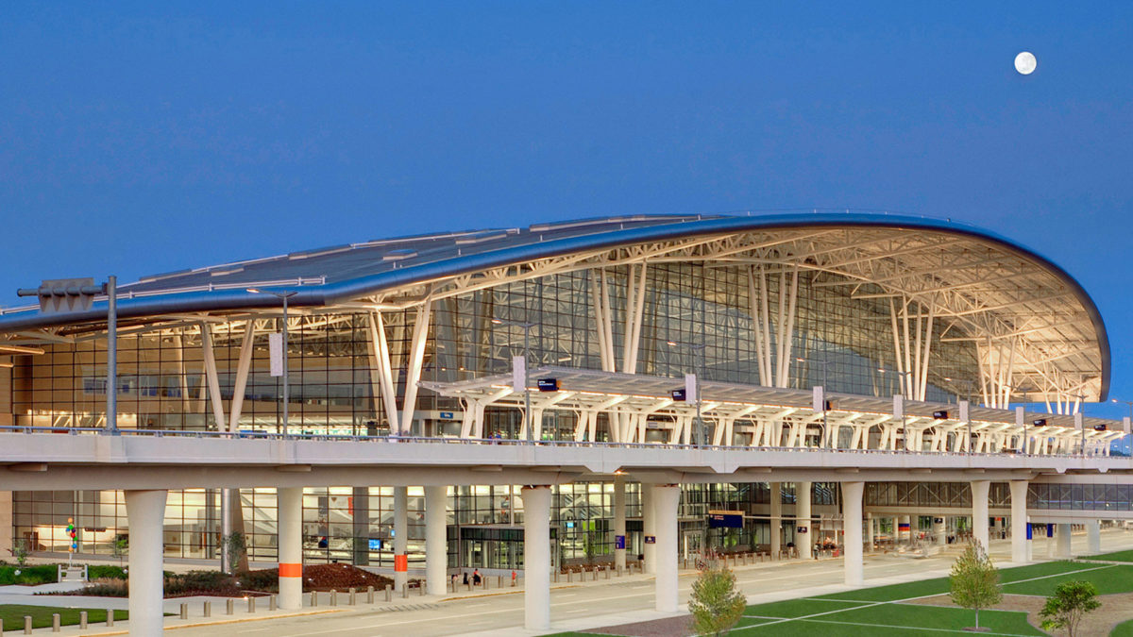
The terminal at the Indianapolis International Airport is a modern, dual-level terminal located midfield between the two main runways. The terminal is designed as a dynamic, changing form that reveals its purpose as a destination, gateway, and powerful symbol of the city. The first complete airport campus to earn LEED certification, the airport is built for growth and flexibility well into the future.
CSO directed and coordinated the design development, construction documents, bidding, and construction administration phases of this seven-year project. The firm displayed the key skills that airport planners were looking for to lead this partnership, including; the ability to collaborate with the Design Architect and other consultants; an outstanding track record in partnerships with Disadvantaged, Minority, and Women Business Enterprises; and experience with large, multifaceted projects that demand aggressive scheduling and multiple bid package experience. This project was designed in collaboration with HOK.

This new facility services three aviation units, utilizing three UH-60 Blackhawks and two 0H-58 Kiowa helicopters. The hangar portion of the facility is comprised of three heated maintenance bays and two unheated aircraft storage bays. The adjoining office area houses administrative areas, an aviation life support equipment shop, lockers, restrooms, and training areas.
One of the major challenges presented to the project team was the need to comply with the FAA’s building height limitation requirements while accommodating the minimum height required by the Indiana National Guard’s aviation equipment. Due to these constraints, the hangar structure was limited to a total height of 13′-4″.
This facility was the first of three phases in a $25.5 million, federally funded project “intended to enhance the Indiana National Guard’s ability to successfully perform its missions, from fighting world-wide terrorism to providing support in time of natural and manmade disasters to the citizens of Indiana.” The facility earned the Army’s SPiRiT Silver self-certified rating and gave the Guard much-needed access to the Chicago/northwest Indiana metropolitan area.

