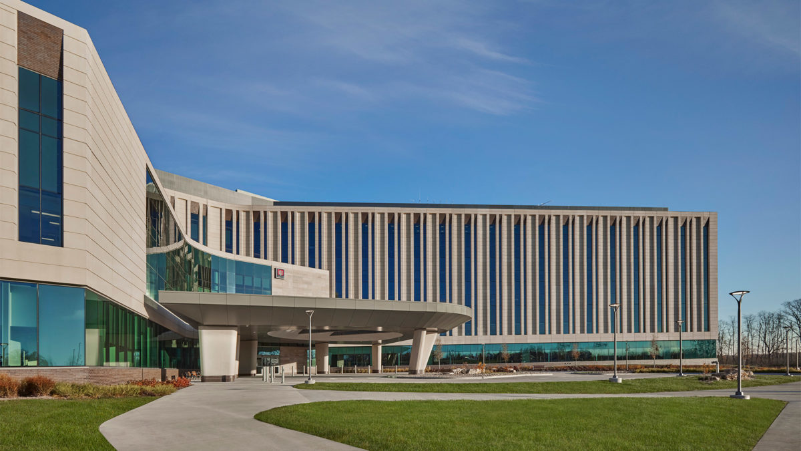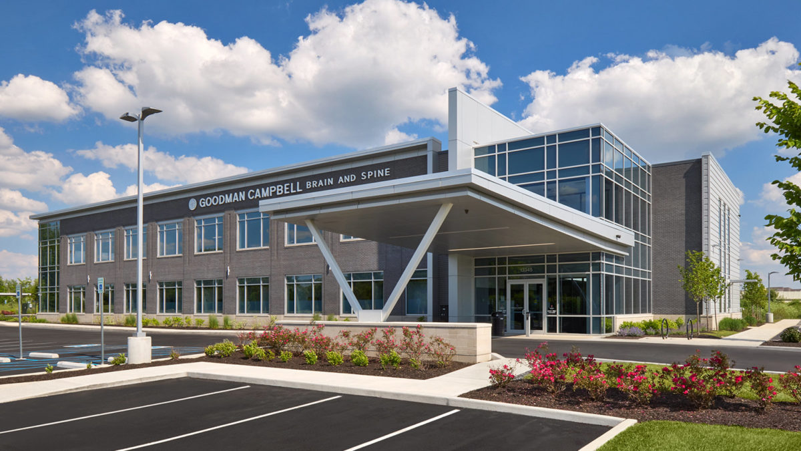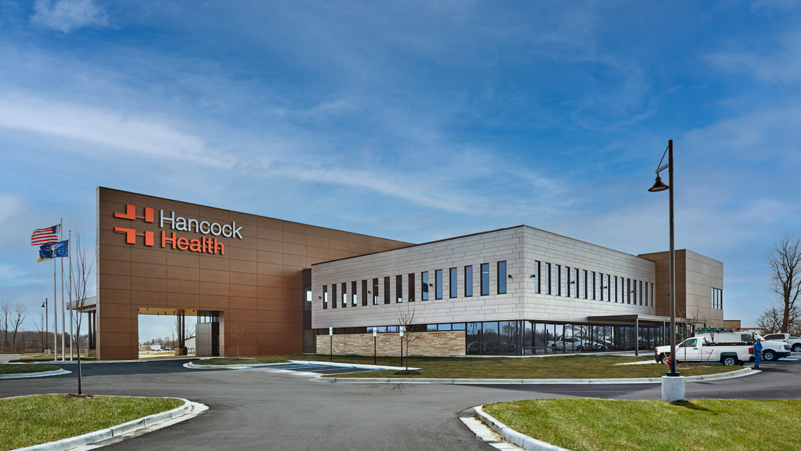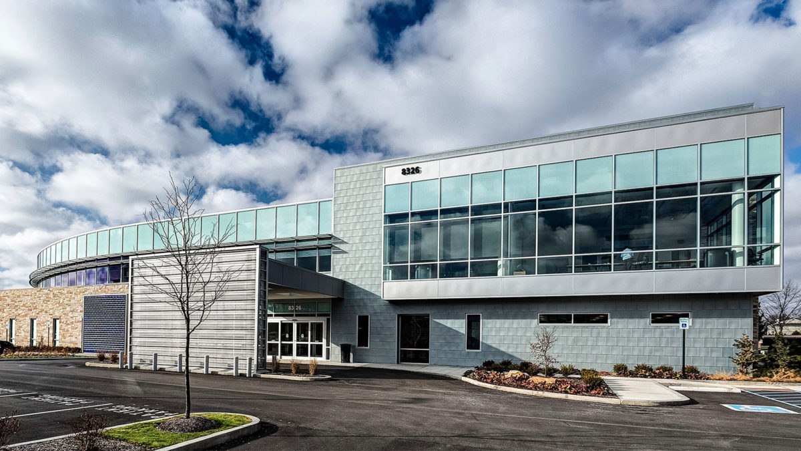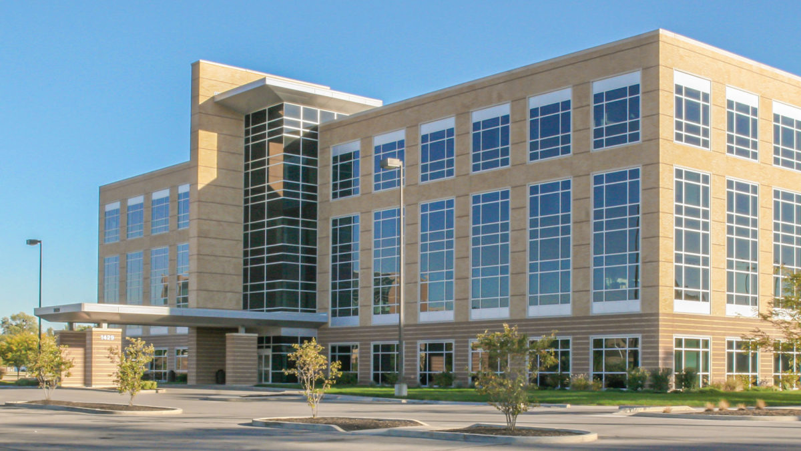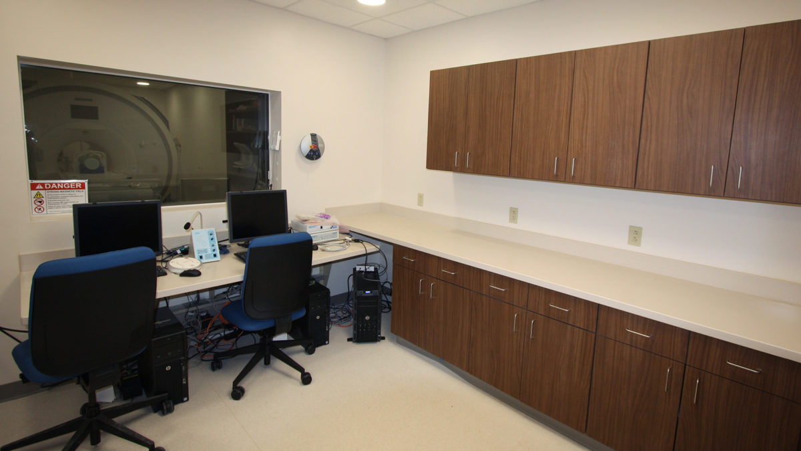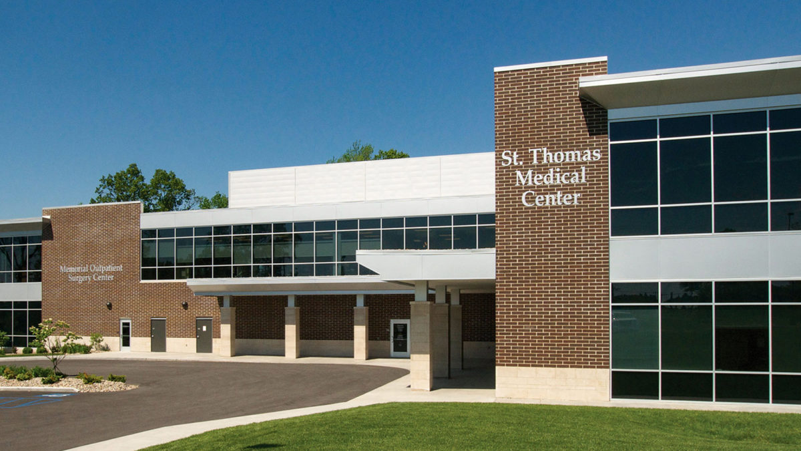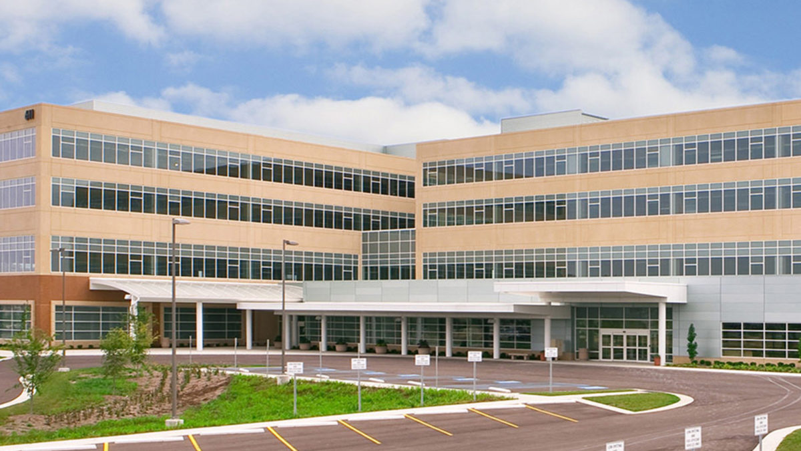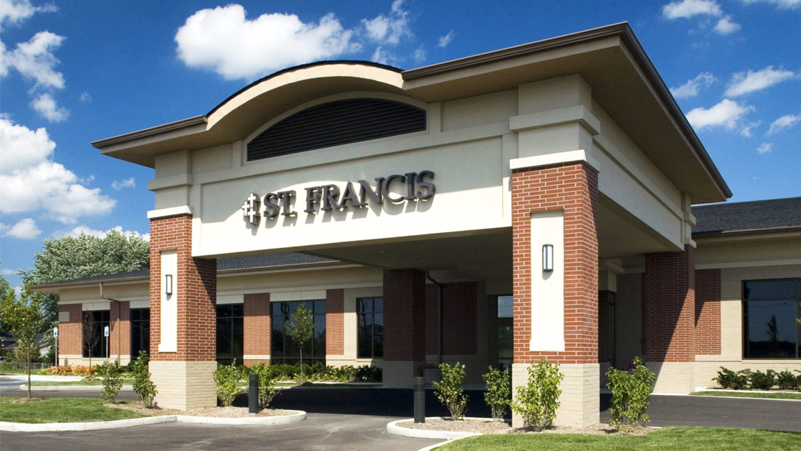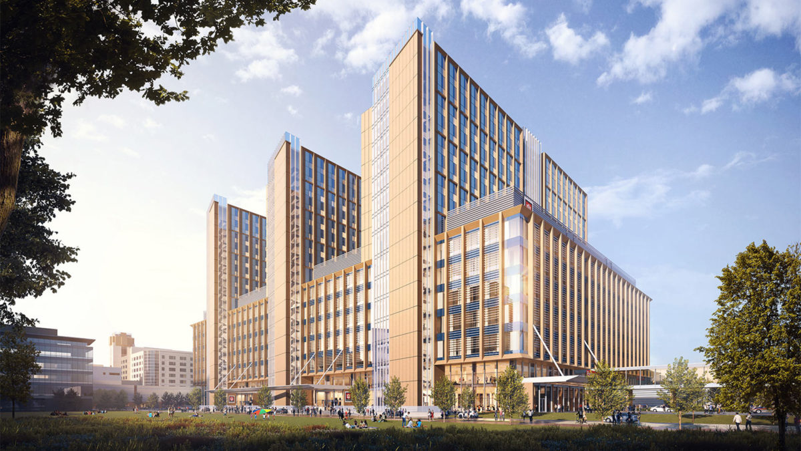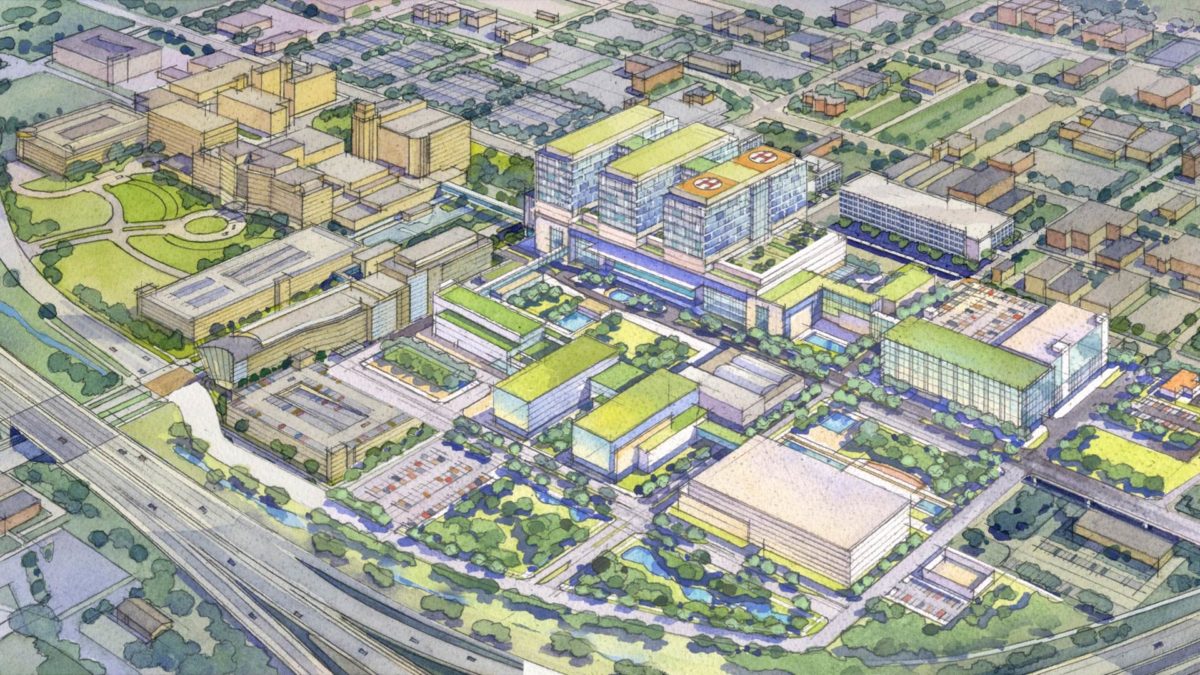Top Indianapolis architecture firms, BSA LifeStructures, CSO and RATIO Architects, have combined forces by forming a joint venture, CURIS Design, to drive design and development of a new hospital on the IU Health Medical Campus. Plans for the world-class facility, part of a $1.6 billion hospital redevelopment project in Indianapolis, will fulfill IU Health’s vision of bringing a distinctive, resilient healthcare campus to serve the local community and greater region.
“At this critical moment in American healthcare, we are encouraged by this innovative approach to project delivery and job creation,” said CSO President Alan Tucker. “Clearly, Indianapolis has become a leader in healthcare innovation, and the new IU Health campus at 16th Street will continue this impressive legacy.”
CURIS Design, LLC, blends the best local architectural design, healthcare planning, and project management expertise into a single entity focused on delivering exceptional quality in healthcare design. To learn more, read the full press release below from CURIS Design.
Joint Venture to Manage Development of New IU Health Campus
BSA, CSO and RATIO to collaborate on major downtown project
In wake of IU Health’s recent, public announcement about their plans to consolidate a medical center in downtown Indianapolis in 2026, three of Indianapolis’ top architecture firms are combining forces in a joint venture to design the new hospital campus.
BSA LifeStructures, CSO and RATIO Architects have formed CURIS Design, LLC to drive development of the Hospital Building on the IU Health Medical Campus which promises to have a major impact on the region’s healthcare and the city’s skyline.
“With CURIS Design, this team is seizing a unique opportunity to bring the best of Hoosier creativity to this innovative program and vision developed by IU Health,” said BSA Chief Strategy Officer Keith Smith.
BSA brings extensive healthcare design experience to the collaboration. RATIO and CSO are two of Indianapolis’ largest architecture firms, with RATIO being known for designing some of the area’s most innovative spaces and CSO having earned a reputation for managing large, complex projects. As CURIS Design, the three firms will ensure that the new IU Health campus is a distinctive, resilient healthcare space that serves the Indianapolis community efficiently, effectively and sustainably.
The project also promises to make an impact on the local economy and workforce. “RATIO is pleased to be a part of a project in which IU Health has made clear its commitment to local investment and to hiring firms representing diverse communities,” said Bill Browne, Principal/President at RATIO. In agreeing to work together, IU Health and CURIS Design committed to making sure that at least 25% of the project’s contracts go to certified “XBE” businesses – those owned by minorities, women or veterans or firms classified as disadvantaged.
“At this critical moment in American healthcare, we are encouraged by this innovative approach to project delivery and job creation,” said CSO President Alan Tucker. “Clearly, Indianapolis has become a leader in healthcare innovation, and the new IU Health campus at 16th Street will continue this impressive legacy.”
CURIS Design is expected to be posting a Request for Qualifications (RFQ) for the design team on its website on Monday, August 31. Interested firms can access the RFQ and learn more about opportunities to partner on this project with CURIS Design, LLC at www.CURISDesign.net.
