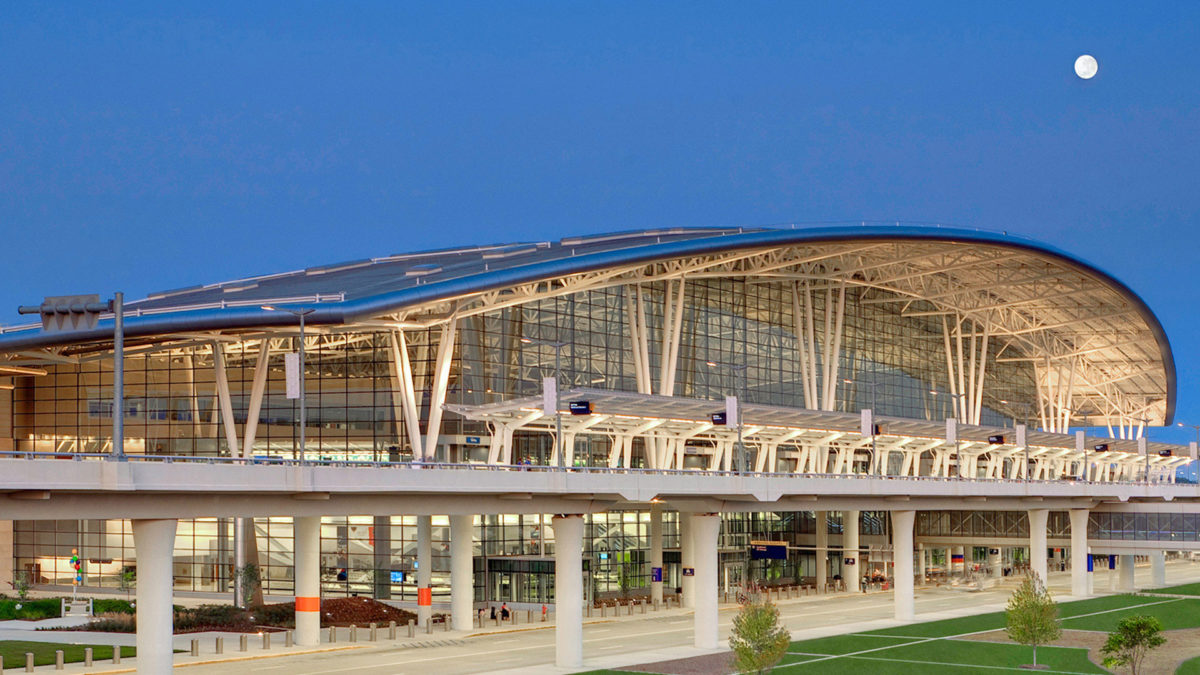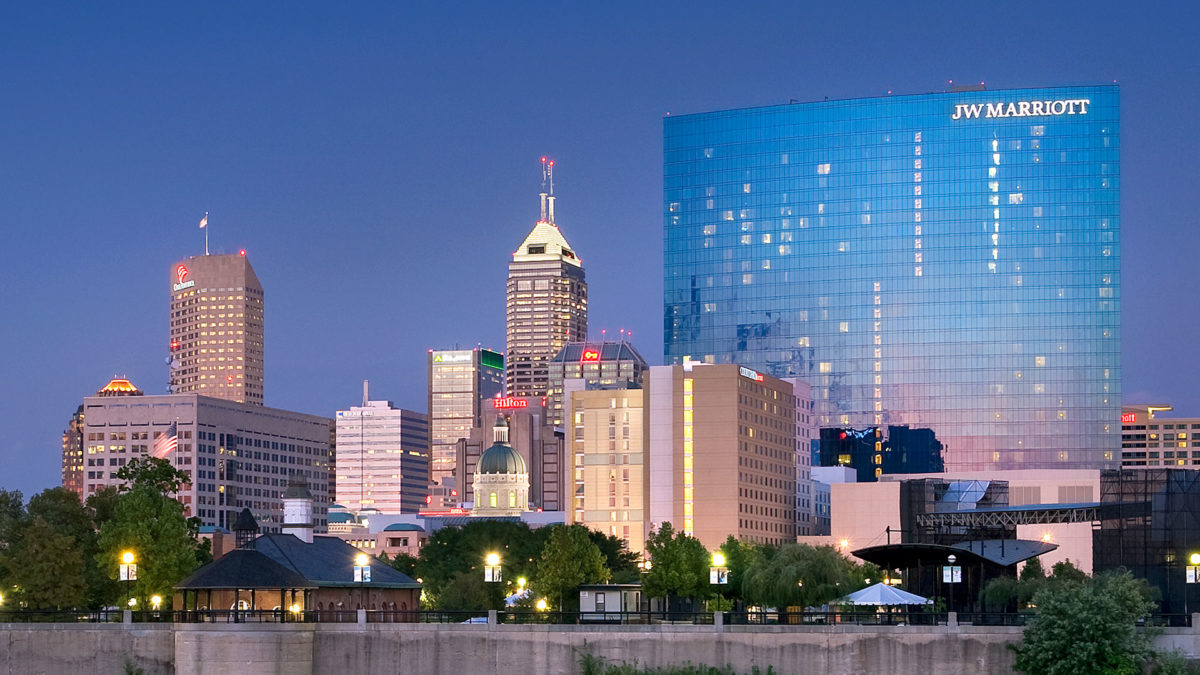
The terminal at the Indianapolis International Airport is a modern, dual-level terminal located midfield between the two main runways. The terminal is designed as a dynamic, changing form that reveals its purpose as a destination, gateway, and powerful symbol of the city. The first complete airport campus to earn LEED certification, the airport is built for growth and flexibility well into the future.
CSO directed and coordinated the design development, construction documents, bidding, and construction administration phases of this seven-year project. The firm displayed the key skills that airport planners were looking for to lead this partnership, including; the ability to collaborate with the Design Architect and other consultants; an outstanding track record in partnerships with Disadvantaged, Minority, and Women Business Enterprises; and experience with large, multifaceted projects that demand aggressive scheduling and multiple bid package experience. This project was designed in collaboration with HOK.

The 34-story crescent-shaped tower fronts the city but pivots on the site, reinforcing the downtown grid to the east while acknowledging the museum campus gardens and White River to the west and north. The complex has a low-rise masonry and limestone podium that wraps the west and south façades and creates a city-scaled plinth that helps moderate the overall scale of the structure. The dramatic tower interlocks with the podium and presents itself in full height along the east and north façades, and a two-story glass canopy defines the main entrance on West Street.
Within the podium there is ballroom and meeting space made up of 23,000 square feet of exhibition space, a 20,670 square foot junior ballroom and a 40,500 square foot grand ballroom, which is one of the largest Marriott ballrooms in the world. The 1,005-key complex also has a 1,000 car, three-level, below grade parking structure and a covered overhead walkway to the Indiana Convention Center, making it the perfect destination for the adjacent convention center, museums, ballpark, and business district. This project was completed in collaboration with HOK and was the largest JW in the world at the time of completion.

