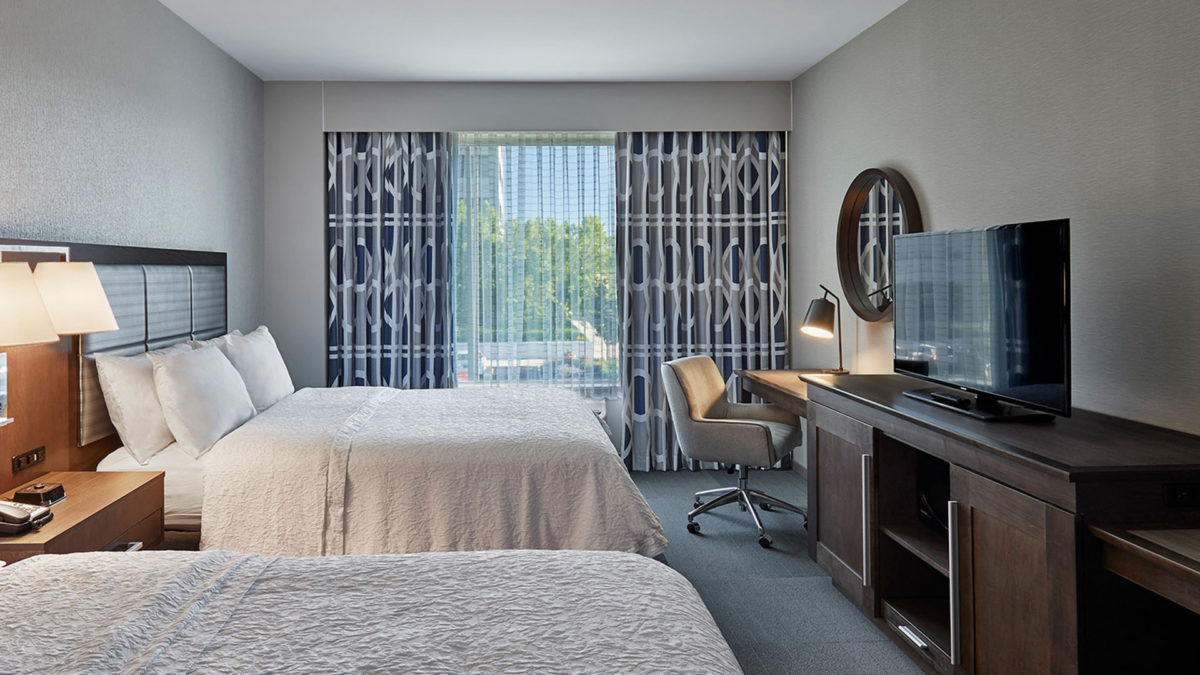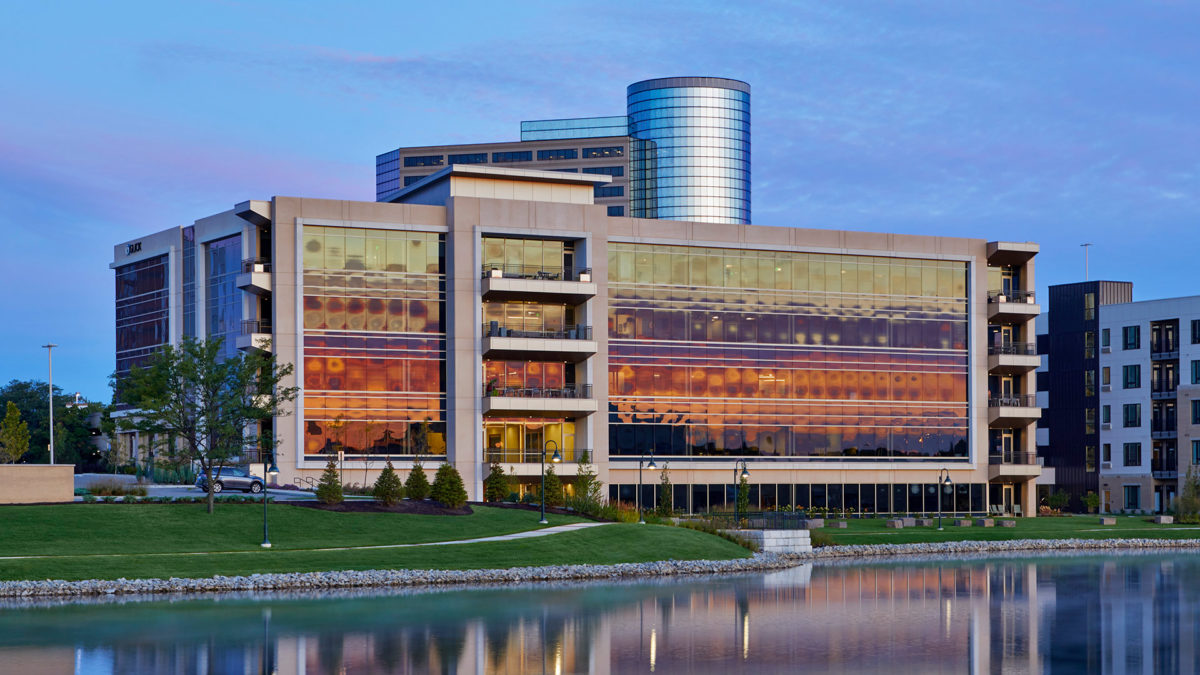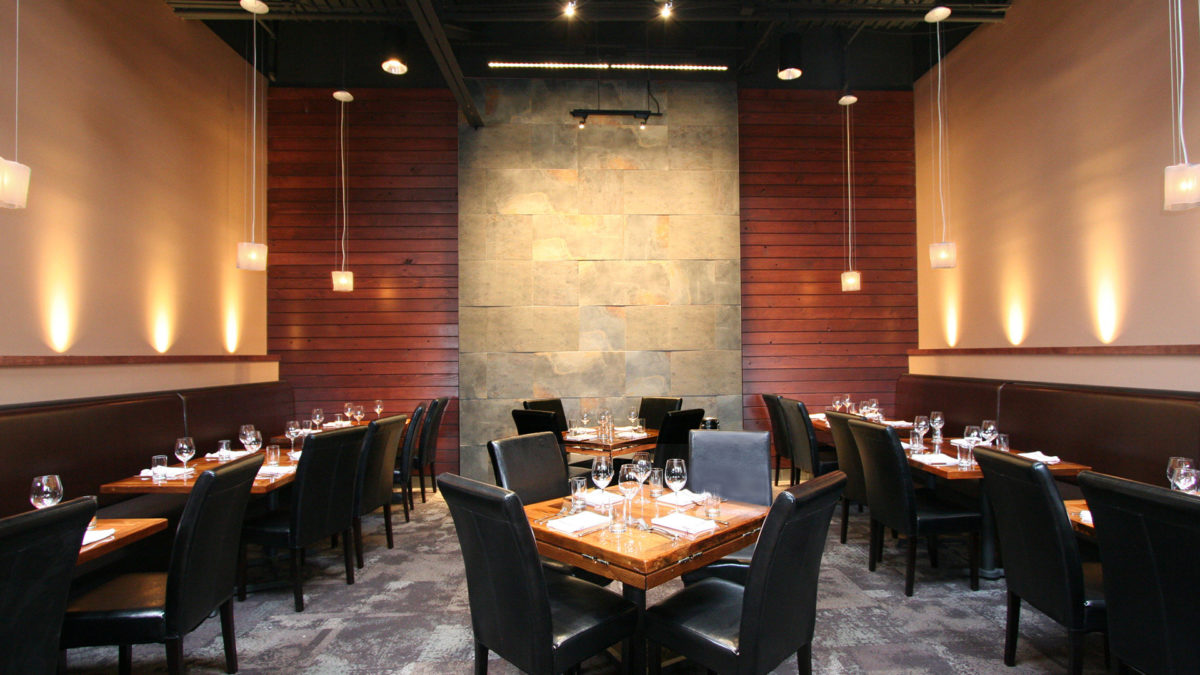
The Hampton Inn and Suites is a five-story, 129-room hotel featuring rooms with balconies, a large fitness center, indoor pool, and 1,150 square feet of meeting space. The project also included hotel support space, pool and fitness support spaces, and central laundry space. The hotel is part of the River North at Keystone mixed-use development that includes an office building, retail space, and luxury apartments.
The lobby of the hotel includes a two-story double-sided fireplace dividing the reception area and the dining area. The traditional interior finish of the lobby and lounge includes extensive use of wood finishes and detailing.
The guestrooms are a mix of prototypical and custom designs. Featured guestrooms and top floor guestrooms have balconies that provide views over Keystone Crossing and an adjacent lake. Ceiling heights throughout have been increased to create a more spacious feel to both guestrooms and corridors.
The public amenities include a board room, meeting room, oversized fitness center, and a lap pool with splash area. An outdoor patio area has ample seating and a large fire pit is easily accessible from the dining area.

The River North office building is strategically located on the scenic 25-acre lake of Keystone at the Crossing. The east face of the building embraces the morning sunrise and capitalizes on serene water views. Simple forms frame the glass openings and pay respect to the nearby existing architecture. The multi-tenant building further leverages the site by incorporating small retreat terraces overlooking the lake and centrally positioning the vertical circulation adjacent to the large two-story gathering hub, while enhanced exterior spaces lure tenants to the outdoors to work, relax and play.
Upon entering the 116,836 square foot, 5-story building, visitors are immediately drawn to the pass-through views to the lake. The interior design is intentionally subtle, but sophisticated. This design philosophy encourages the eye to continue outward to reinforce the connection to nature. Biophilic patterns can be found throughout the interior design, which is a unique concept for a multi-tenant development. The views to the water and connection to nature were leveraged, and to further the biophilic story the design team incorporated biomorphic patterns within the interior wood cladding, utilized simple-natural materials, and honed in on the human desire for an identifiable but safe risk situation at the glass railing overlook. The natural beauty of the walnut wood is observed from the main floor on the underside of the stairs and is intended to symbolize the complexity and order found in nature.
The River North office building at its core incorporates a simplistic design approach. However, digging deeper, the design is extremely complex and unique to the market. The design provides a piece of serenity within a continually evolving and very desirable area of Indianapolis. Visitors and tenants enjoy, within walking distance, many of the City’s most highly regarded restaurants and retail shops. This building is part of a holistic redevelopment of Keystone at the Crossing, including a five-story, 198-unit apartment building and parking garage, and a 129-room Hampton Inn & Suites Hotel.

Late Harvest Kitchen combines the best elements of fine dining with the accessibility of a neighborhood restaurant. The restaurant’s design includes re-claimed wood and brick throughout to evoke a feeling of warmth and comfort. The dining room looks outward toward a spacious courtyard which features the most romantic dining space in Indianapolis. It is located in the Keystone at the Crossing area at The Shops at River Crossing. The overall context of Late Harvest Kitchen is that of quality and substance.


