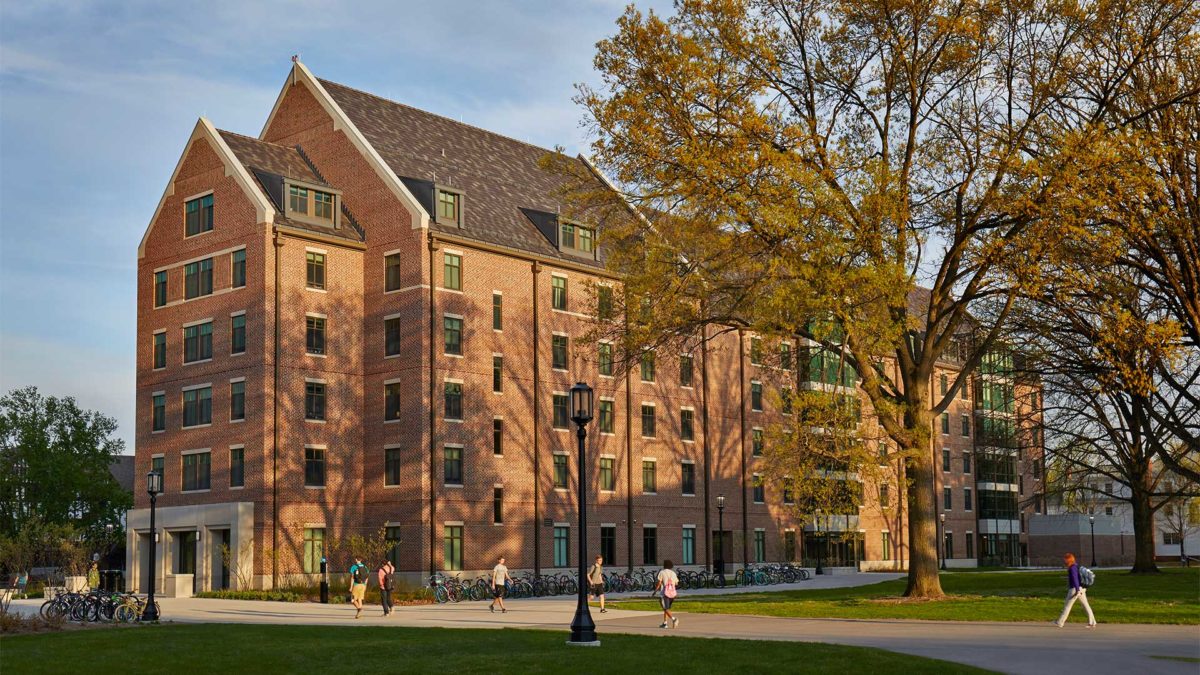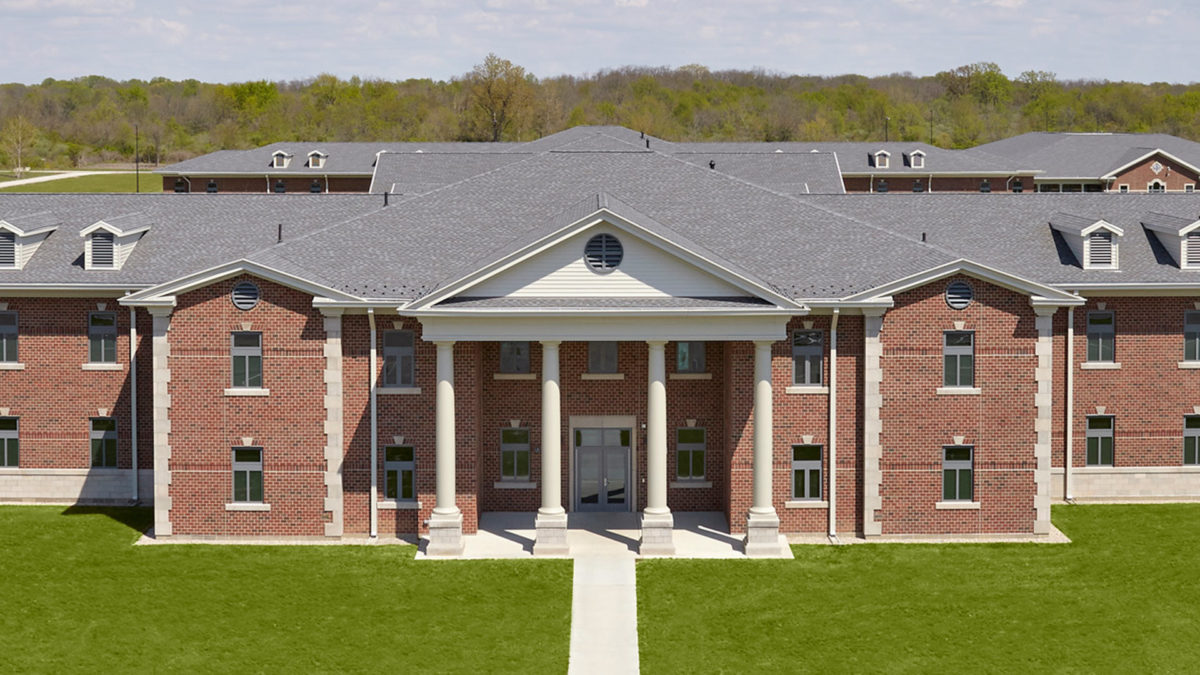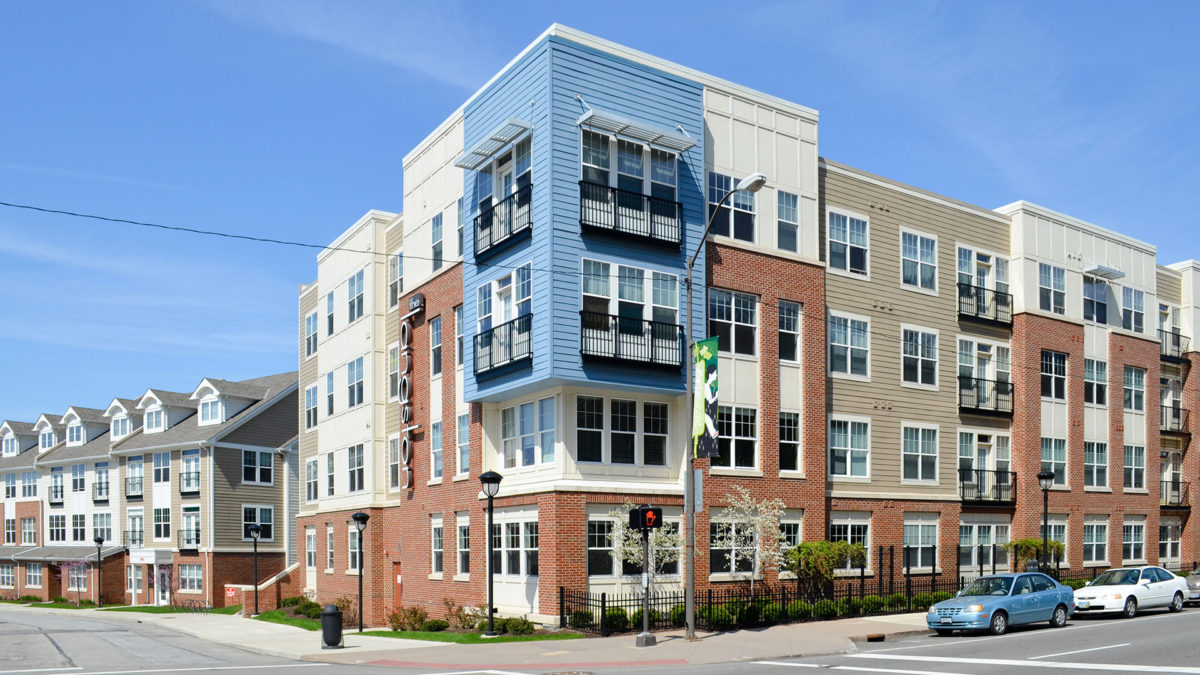Purdue University envisioned an interdisciplinary living-learning community that would serve as a centralized hub for the students, administration, and academic spaces associated with their Honors College program. As their only academic residential college, the University’s goal was to provide students with an environment purposefully designed for state-of-the-art active learning.
The academic spaces consist of approximately 40,000 square feet to accommodate faculty and staff offices, classrooms, innovation space, and study spaces. Learning and leadership opportunities include a STEAM (science, technology, engineering, arts and agriculture, math) research lab, active learning studios, and an Innovation Forum – featuring an interactive, programmable floor – provides a showcase for student projects.
The “Great Hall”, a flexible space that can be configured to seat more than 400 for lectures, presentations, and events, is the centerpiece of the Honors College. The space is located in the center of the community with access to a primary campus path and greenspace.
The two buildings that make up the community – each with academic space and residential space – are located within the University’s “student success corridor.” Over 800 students live in clusters of roughly 24 students in pod configurations complemented by community and social areas designed to foster informal interaction and collaboration.


