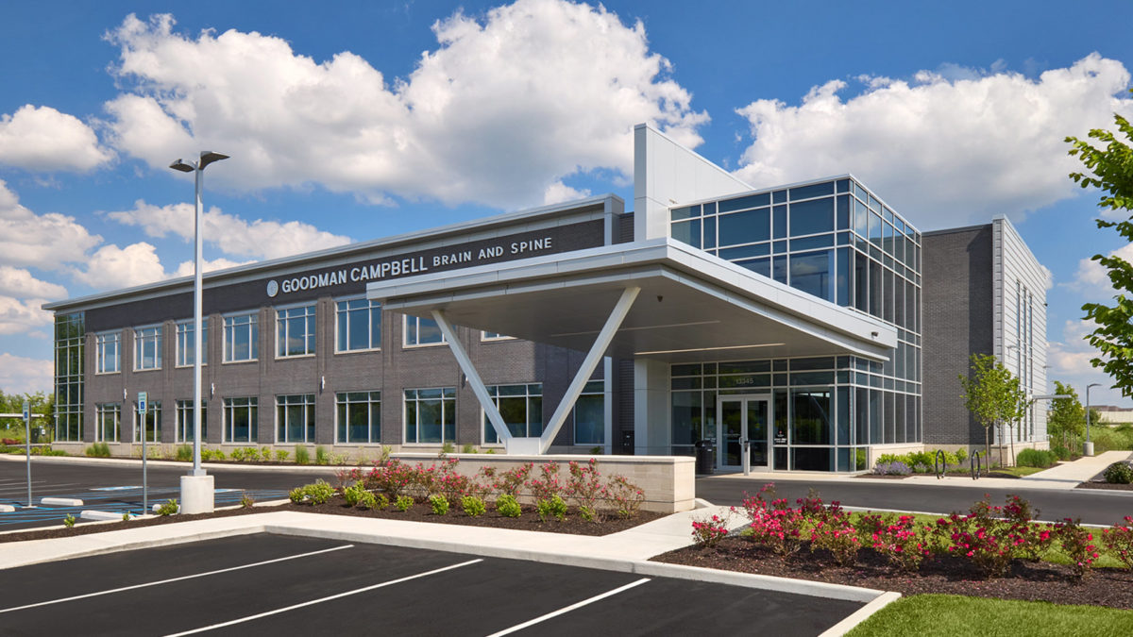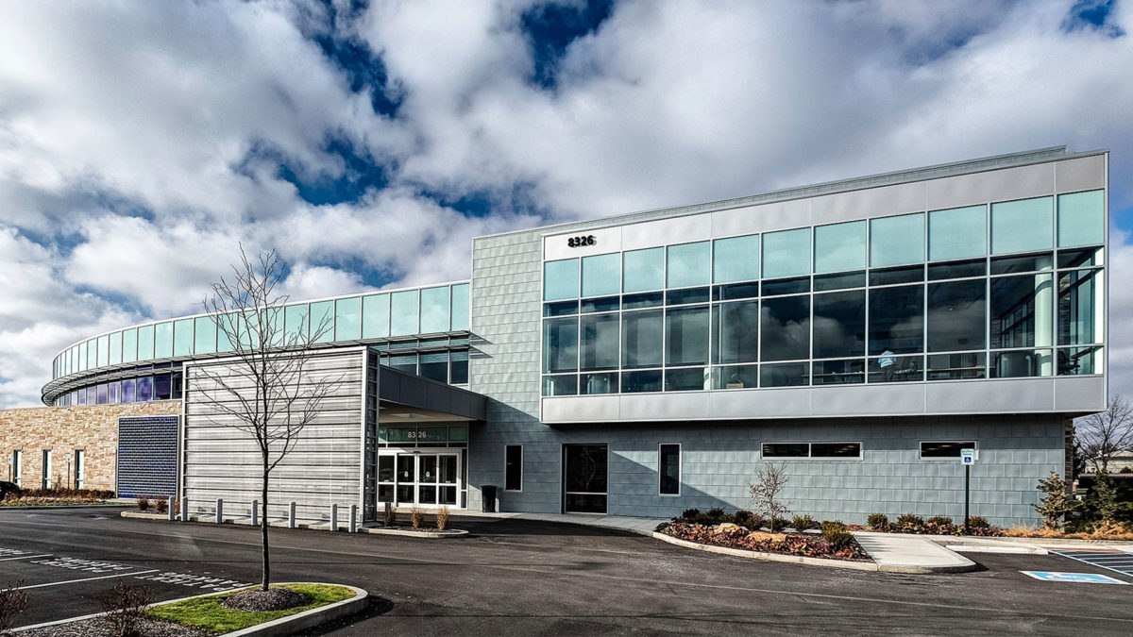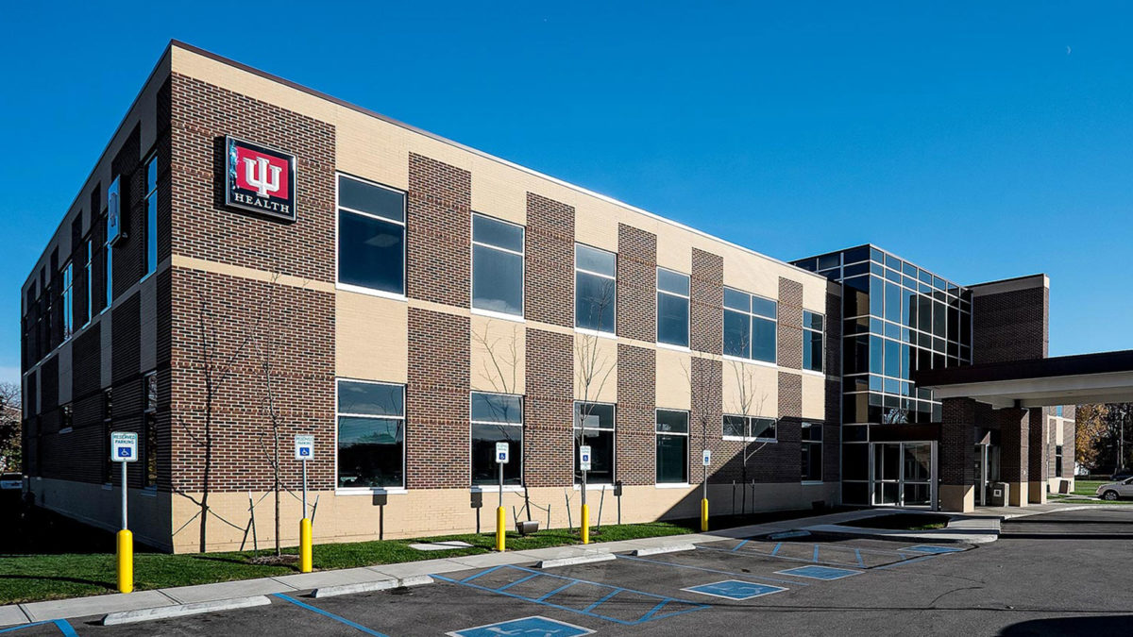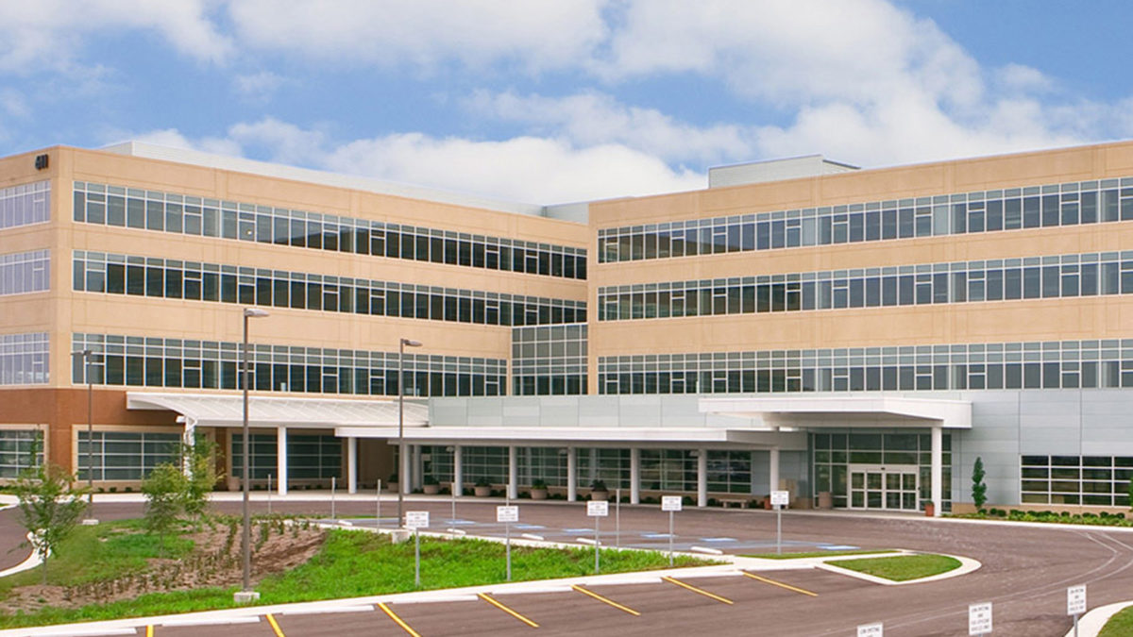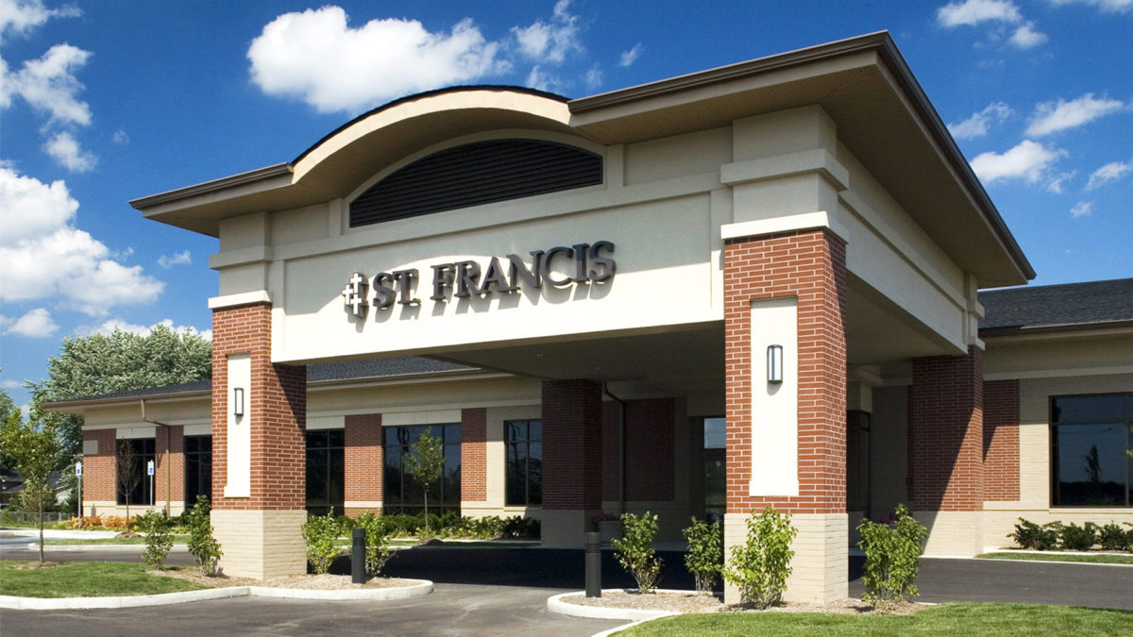Goodman Campbell Brain and Spine is a leading neurological healthcare provider. With a presence at major health institutions throughout the Indianapolis area, their newest office is their first stand-alone location. Seeing this as an opportunity to express their trusted brand through the use of space, they tapped long-time partner, CSO, for the job.
Upon entering the building, staff and clients are greeted with a 2-story dimensional wall and unique light sculpture, directly contrasting with an otherwise sleek and minimal lobby. It is immediately clear that this space is not a typical healthcare environment. Continuing into the first floor patient area, patients see a materiality not often associated with healthcare: diffused light art installations, clean white quartz, and black metal accents are paired with a textured carpet and wood accents to create a space that, despite its modernity, is warm and welcoming to all.
The exam area is laid out in an easy-to-navigate circular traffic pattern. As patients enter this area, they first see the checkout desk and its identifying feature: a stunning image of brain neurons which has been enlarged so much that the look could be mistaken for marble.
Upstairs, the reception area also sports a unique and beautiful installation. This time, a wood-and metal sculpture grabs your attention. It undulates against the wall, conjuring a spinal cord. Across the waiting room, patients can catch a glimpse of a companion piece: a spine-like light fixture hanging above a staff-only conference space.
Staff spaces are designed to the same standard as the patient-facing spaces. A social hub on each floor contains upscale casework and the warmth of a wood ceiling. The second floor social hub includes a dramatic upholstered bench. Both spaces provide respite from the staff’s naturally stressful jobs. Throughout, CSO’s interiors team focused on creating a space that felt curated and filled with art, similar to how staff and patients might curate their own art collections at home. By making a space that feels both forward-thinking and welcoming, CSO’s interiors team was able to express Goodman Campbell’s own approach to healthcare.
