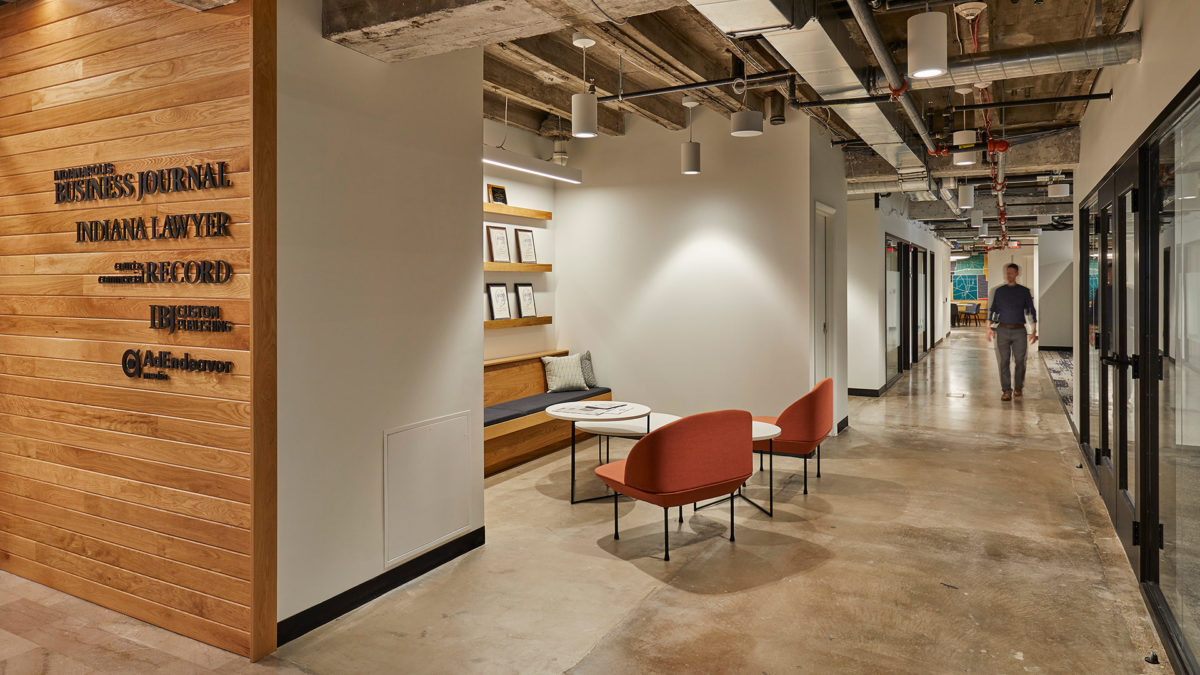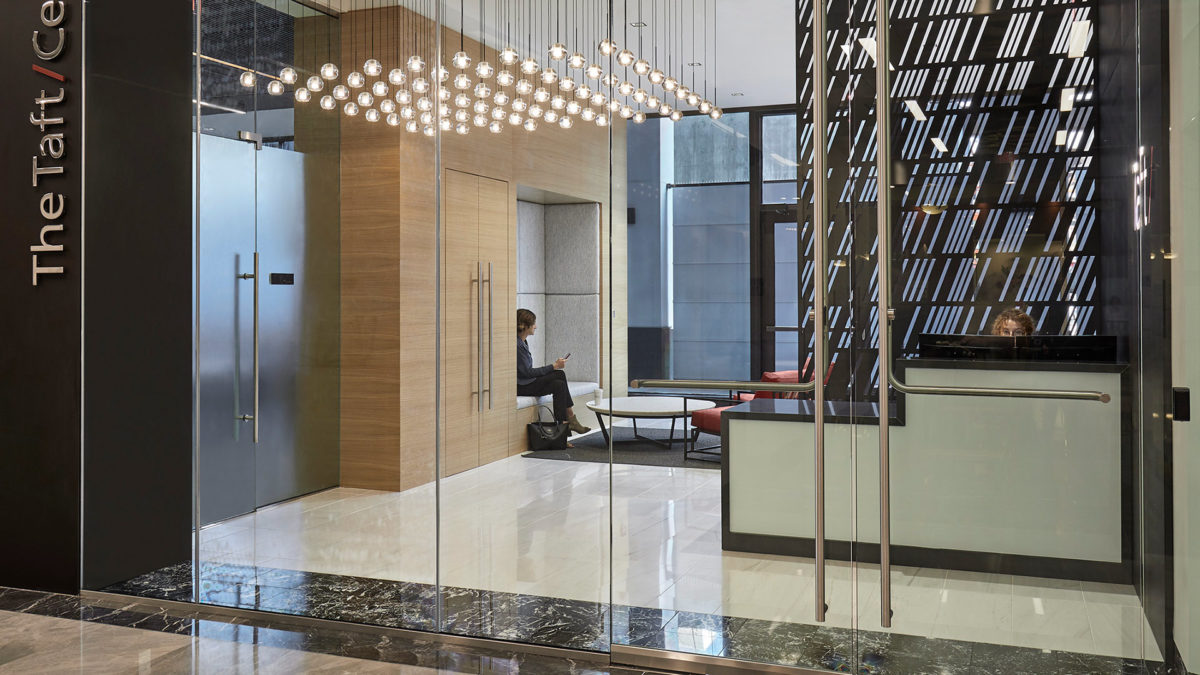After nearly 40 years in the same office, IBJ Media had the opportunity to move to a historic building overlooking the iconic Monument Circle in downtown Indianapolis. CSO designed a space that features unique branding elements referencing the history of the printing industry while giving IBJ’s workplace a fresh new look.
Cursed with low ceilings and odd angles, the space presented challenges for space planning and capturing natural light. CSO’s interiors team focused on the positive – great views of Monument Circle and raw building materials that told the story of the building’s past. The designers embraced the odd building shape as an opportunity to carve out interesting spaces.
Upon entering the IBJ’s new offices, visitors are greeted by a custom art installation created from rolled up pieces of the IBJ’s past publications. Working closely with CSO, the artist took great care to highlight quirky references to Indiana, setting a sophisticated-but-fun tone from the very beginning. To the right, the reception desk sits in front of a black-on-black logo, representing raised printing press letters covered in black ink, a reference to the history of the profession.
Other creative decisions were guided by the mostly-linear layout of a newspaper and by the idea of the old meeting the new. As we sit at a crossroads between digital and printed news consumption, this new office tells a beautiful story of those things working in harmony with each other both in function and aesthetic.

