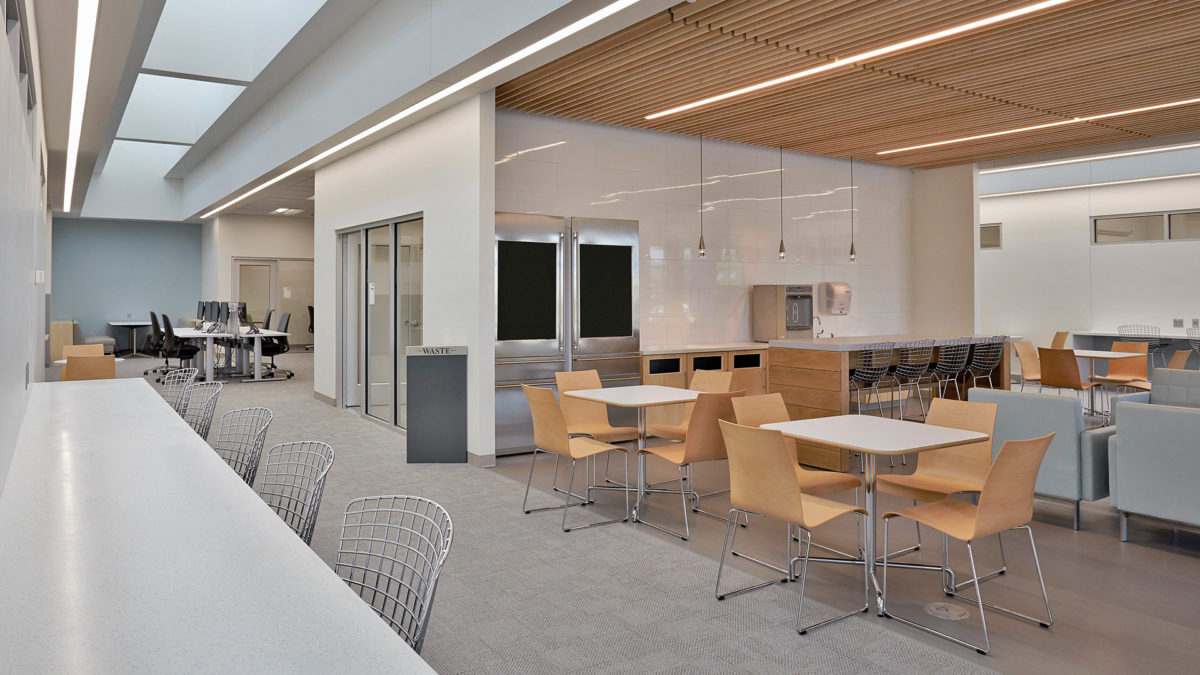The objective for this 55,569 square foot, 2-story building addition was to bring together five related product testing laboratories into one unified setting for increased productivity and effectiveness. In order to address workflow requirements, the design is sited as an addition to an existing building but it is essentially a freestanding two-story structure. The program included product testing labs, various purpose-designed meeting spaces, social hub/interaction spaces, and a variety of flexible, concentrative and mobile work settings.
The program areas were layered vertically in the building to manage biohazard separations and controls, with the lab spaces on the first floor and the flexible work environments, meeting, and interaction areas located on the second floor for access to natural light. In order to promote interaction and a sense of community, the most public function – the social hub – is located adjacent to the main staircase, at the most centralized point in the circulation atrium. This convergence of circulation and social functions has proven to be very conducive to staff interaction.
In order to maximize natural light while adhering to sustainable design features, detailed 3-D models, sun path studies, building sections, and energy analysis models were developed and analyzed to inform the final design configuration of the west façade shading system and glazing. The design solution creates a carefully designed, glazed west-facing façade which allows very controlled, diffused natural daylight directly into the circulation atrium and deeply into the lab, office, and interaction spaces beyond.
The interior spaces were designed with extensive interior glazing to display the advanced laboratory technology and innovation that is central to Roche’s business success and corporate culture, as well as to allow for the deep penetration of natural light. The Design Team combined very clean, European modernist materials and furnishings with a warm palette of neutral hues and accent colors rooted in the native Indiana landscape.
As the result of the client’s tech-based culture and high design aspirations, the design team employed a rigorous, multidisciplinary, sustainable design approach to create an uplifting, technologically advanced facility that inspires its scientific staff and expresses its culture of scientific innovation.
