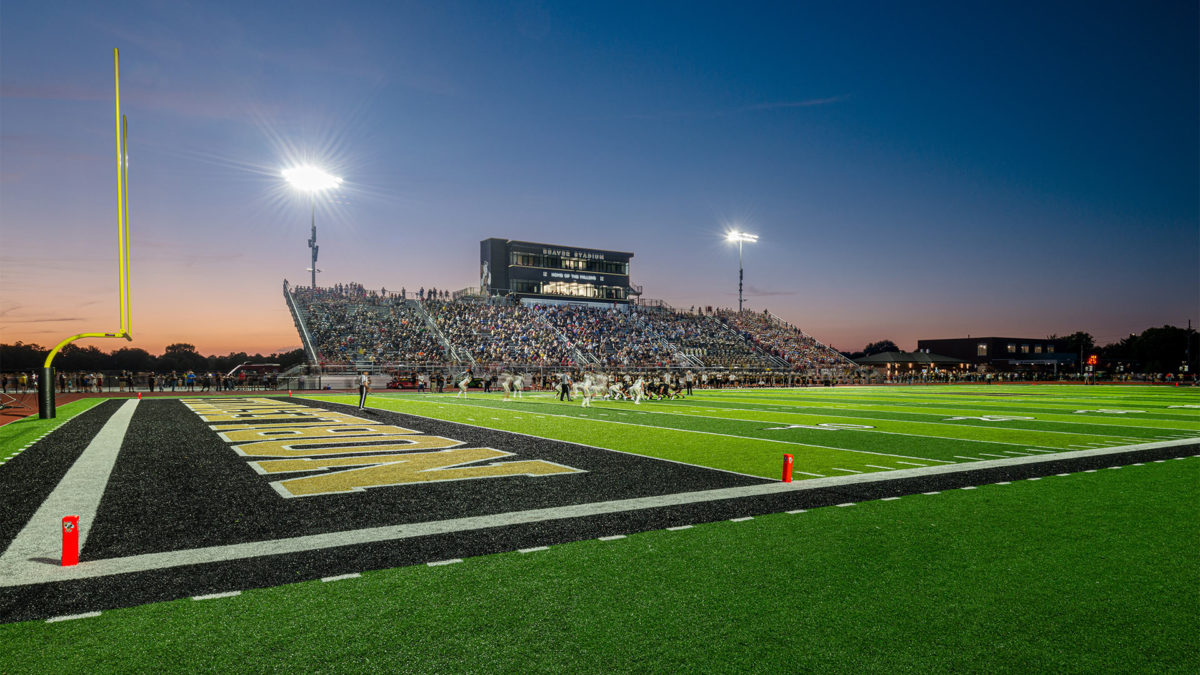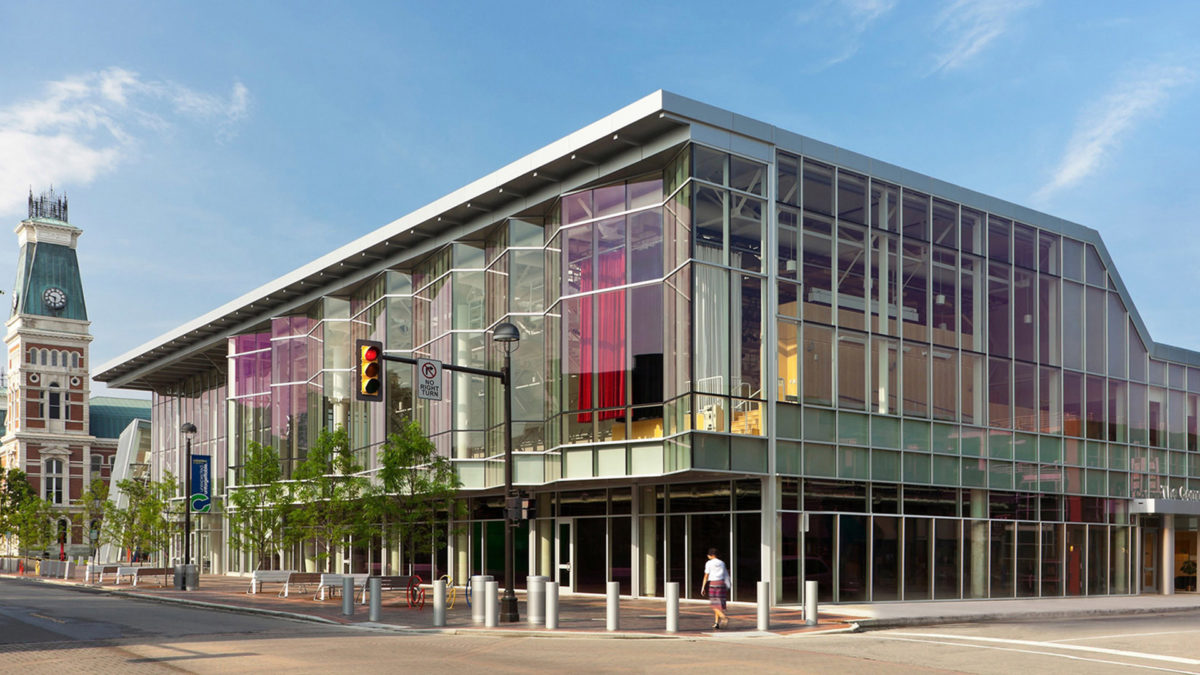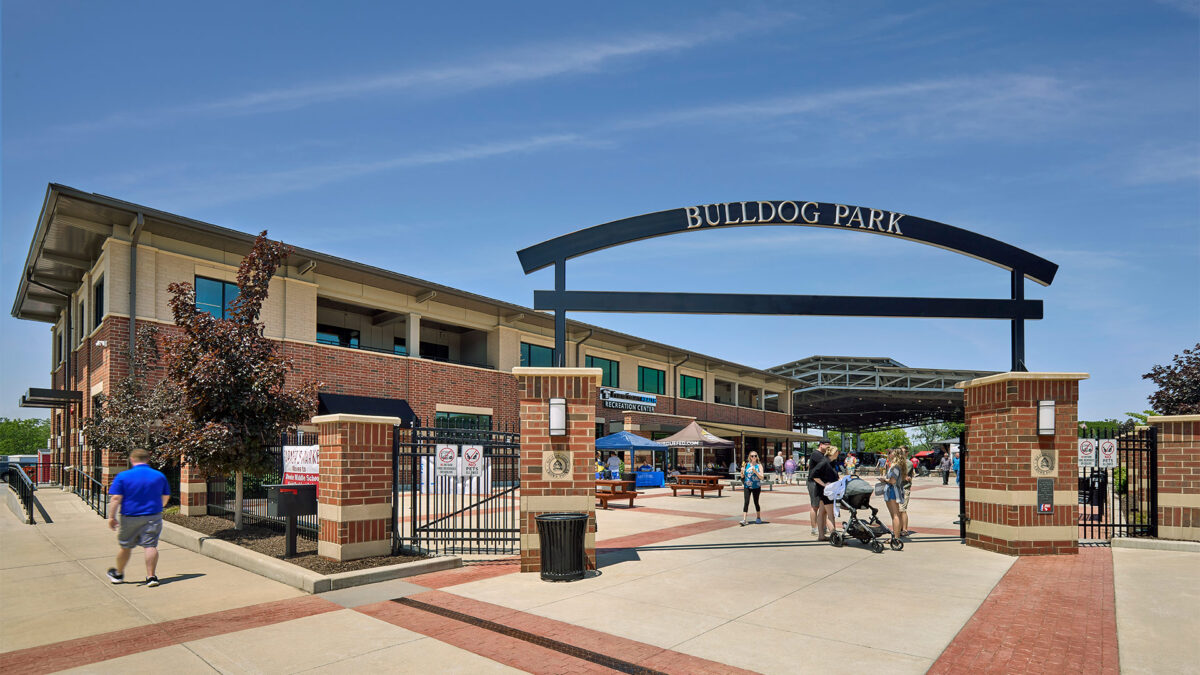Growing enrollment and an increased demand for space to accommodate the district’s athletic programs led to the need for a new multipurpose stadium. This new facility will eliminate Noblesville’s issues of overcrowding at the district’s current stadium. The facility includes 50-percent more seating than the district’s current stadium along with locker rooms, practice fields, athletic training space, concessions, and restrooms. The stadium will be equipped with enhanced lighting and broadcast technology capabilities.
Project Tag: multi-purpose
The Commons
Through a long series of meetings and public planning sessions, resulting in the review of over 5000 survey responses, the City and the building owners decided to demolish the original building and rebuild on the same site. Input revealed the following priorities for the new design.
-
-
- Creating a new and improved performance space
- Expanding and improving the indoor playground
- Adding more informal and formal public meeting spaces
- Including more food and restaurant opportunities
- Maintaining the sculpture, “Chaos 1,” by Jean Tinguely, which was a highlight of the development’s original interior
-
The new Commons provides public meeting and performance areas, a playground, restaurants, and a commons area in the center.
Early in the design process, prior to demolition, it was determined that the new facility would pay tribute to the original by keeping the steel superstructure of the original building as well as leaving the beloved sculpture, Chaos 1, exactly where it has always stood. Consequently, demolition was very selective.
The newly created main entrance to the building features zigzag windows that are acoustical as well as architectural, framing views down the main street. Escalators and stairs wrap around the Chaos 1 sculpture, in its original location, to create a commons space and draw people to the second floor activities.
A new second floor under the original building’s structure provides space for the multi-purpose performance and activity space. The upper level space is designed for flexibility to accommodate public community events, performances, and private events.
A corner glass pavilion is skewed and sloped, providing views of the corner courthouse tower while creating an intriguing space to house a new indoor playground featuring a custom designed interactive sculpture that serves as a “climber” for children.
Natural daylighting, energy efficient lighting and mechanical system, and a vegetated green roof on the new structure assist with making this a sustainable project.
CSO collaborated with Koetter Kim to complete this project.
Bulldog Park
Bulldog Park includes a National Hockey League-sized ice rink, an outdoor amphitheater, and a two-story building. The area between the building and ice skating rink is designed to serve various seasonal purposes and includes a splash pad feature for summer use. The ice rink is the only outdoor NHL-sized ice rink in Northwest Indiana.
The ice rink is designed for use at temperatures up to 45 degrees. This enables the City to offer ice-skating without having to wait for the temperature to drop to freeze the ice naturally.
The city anticipates hosting various events at the venue including a farmer’s market, car shows, and performances. They also expect that the public will use the various spaces for private events such as wedding receptions.
The two-story building provides a new home for the city’s Special Events and Parks Department offices and Senior Center.


