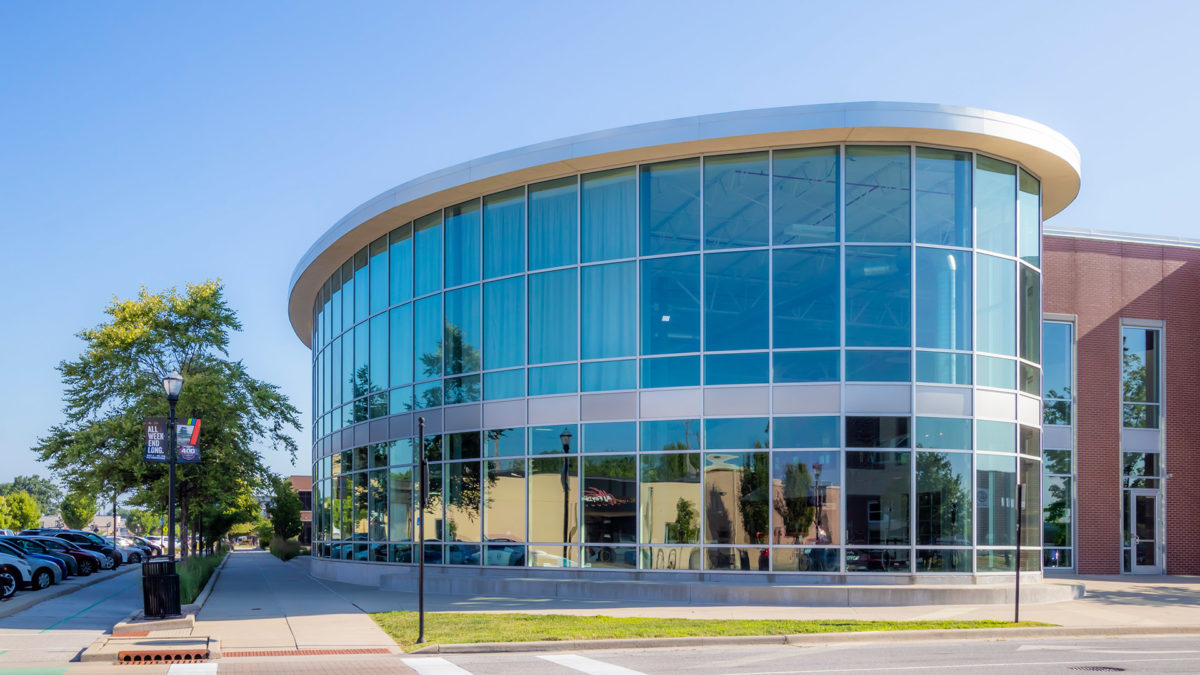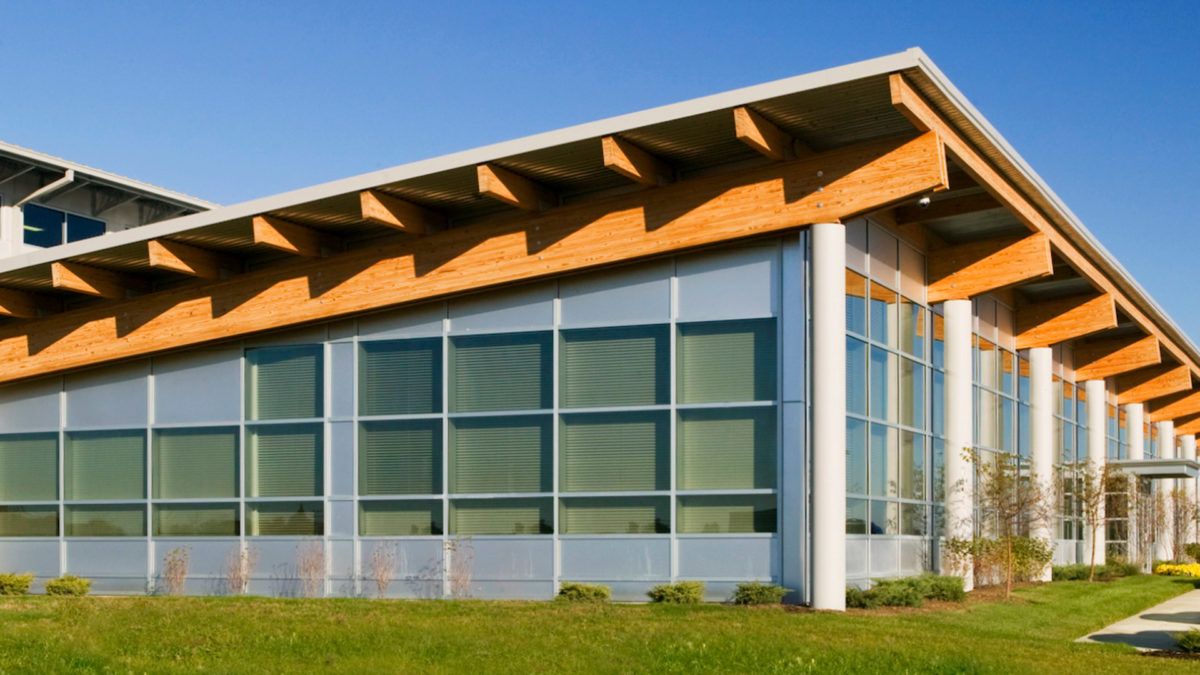Dallara’s values of service, commitment, and excellence in engineering and the motorsport tradition in Indianapolis provided the catalyst for their decision to locate their American headquarters and engineering center in Speedway, Indiana, just a short distance from the legendary Indianapolis Motor Speedway. The building also serves as the headquarters for the Indy Racing Experience, which provides race-related experiences for fans and car enthusiasts in multiple venues and is the sole North American distributor for Dallara.
The building design features an architectural form that was derived from the aerodynamic shape of the Dallara chassis. Exterior materials were selected to reestablish the historical palette of the original downtown Speedway. The eye catching glass front of the building faces the town’s Main Street and houses an interactive fan experience area with a rotating display of cars, offering transparency that allows the public views of the Dallara design process and finished product.
Dallara’s production area includes space for fabrication, machine, and bodywork. Each of these areas have the potential of providing services for projects other than IndyCar and, therefore, it was important that they be kept separate from public areas and from the Indy Racing Experience spaces. The structural grid and bays were designed to provide maximum flexibility in the production area.

