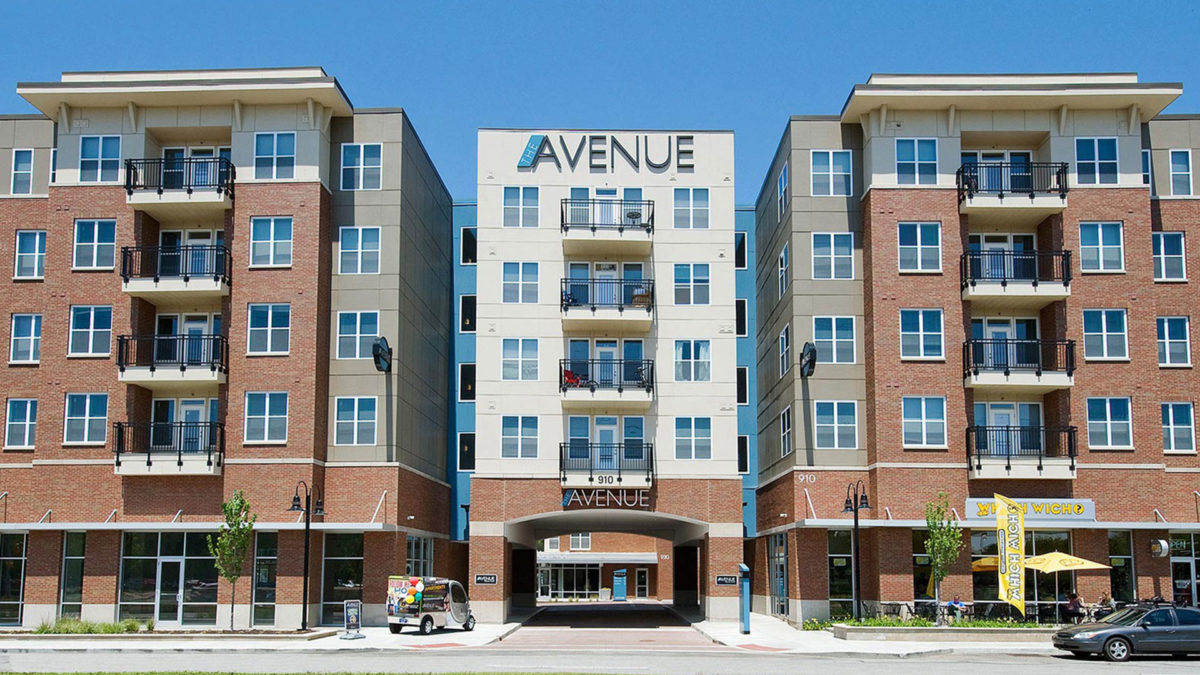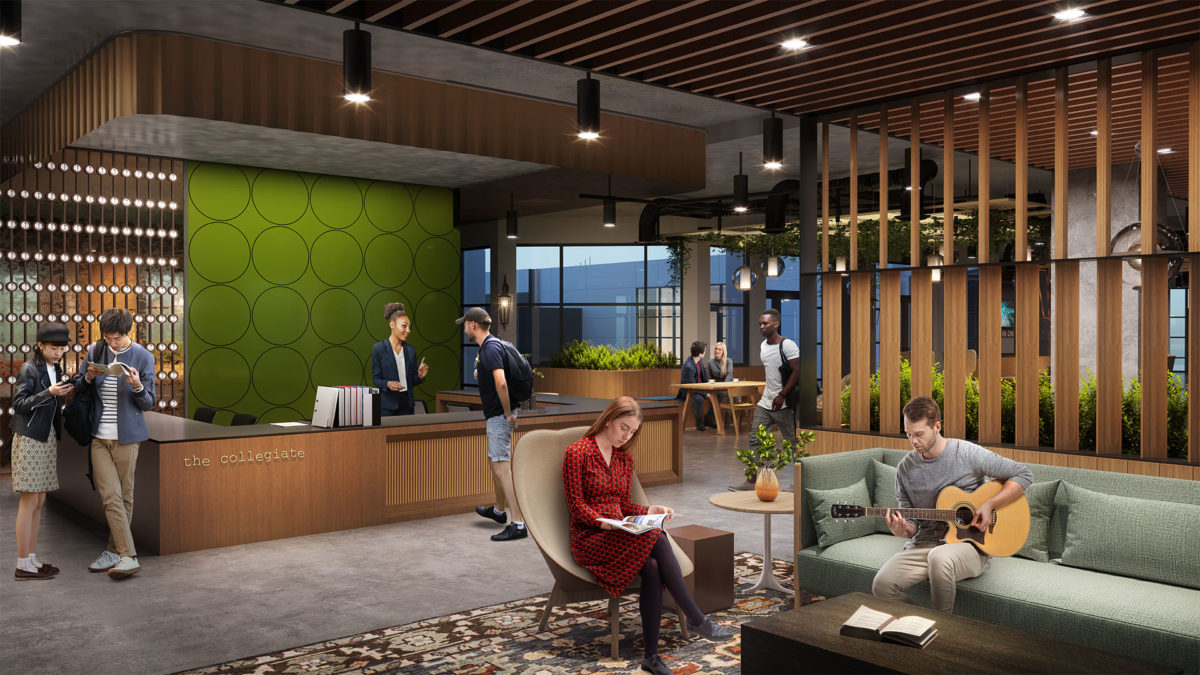
The design for the Avenue includes three structures on one site. The main building parallels 10th Street and includes 21,000 square feet of retail space on the first floor.
Apartment amenities and community features include modern apartments fully equipped with black, stainless-steel appliances, walk-in closets and spacious patios and balconies; a fitness center; a saltwater swimming pool with an outdoor kitchen and grill; Internet café, media room, and business center with several study areas.
This 4-story, 76 unit, wood frame apartment building has a concrete and steel podium structure constructed between two buildings. The second building is a 4-story, 48 unit, wood frame apartment building with slab on grade construction. The third building is a 4-story wood frame building consisting of approximately 3,500 square feet of amenity space on the first floor and 6 units (3 flats, 3 townhomes) constructed within the three stories above the amenity space. Additionally, the Avenue has a 3-story, 260 space, on-site parking garage.

The upscale, 313-unit, 799-bed community will offer a mix of fully-furnished 1,2,3,4, and 5-bedroom apartments. It will feature luxury amenities, including a clubhouse with a large community kitchen, game and study lounges, an entertainment & media area, plus an extensive exterior courtyard & pool deck with grilling stations, tables, lounge areas and fire pits.
The first floor of the building will promote a walkable, vibrant, human scale, pedestrian-oriented streetscape with detailed paving patterns, canopies, and street trees, enlivened with 10,000 square feet of leasable retail space and leasing offices.
The exterior design of the structure was developed with materials and punched window openings to compliment the adjacent Haymarket District, while also expressing the diversity of the modern residential living unit types within. The varying offsets in the building’s façade planes and heights serve to effectively break up the mass of the building to create a more vertical emphasis and more pleasing proportions for the large structure.
The palette of exterior finish materials will also compliment the historic neighborhood while expressing its current time. The top of the building contributes to the skyline of downtown Lincoln with a distinctive, yet restrained modern interpretation of the historic cornices found in the adjacent Haymarket District.

