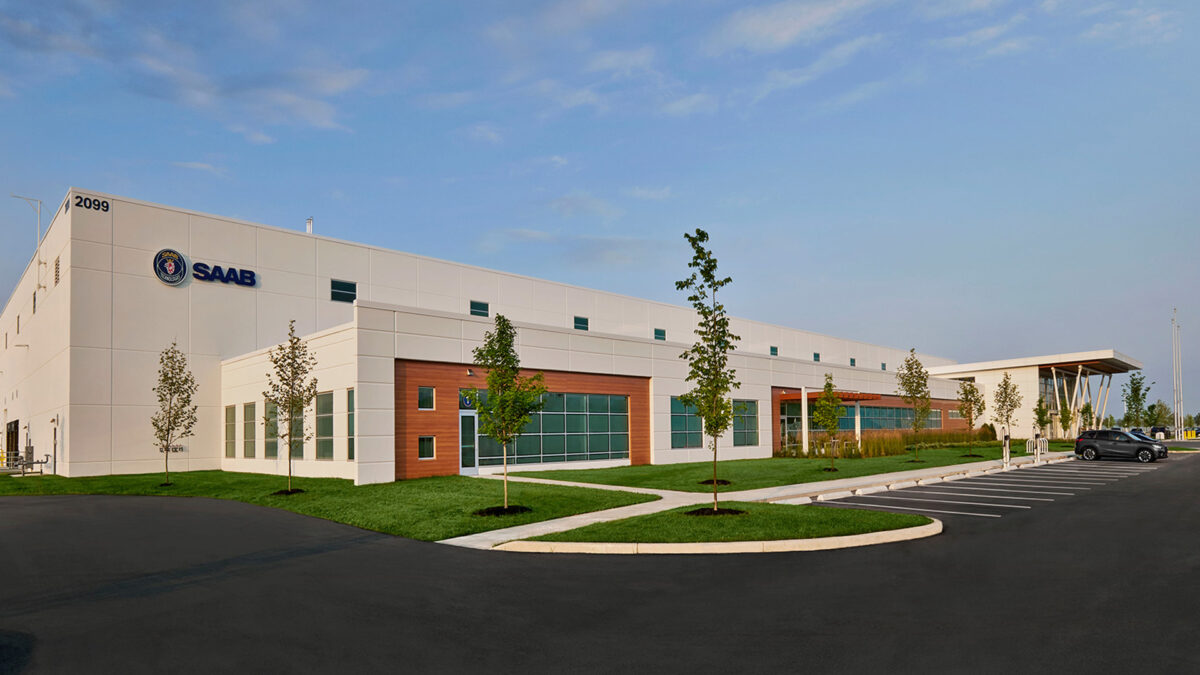
The facility includes a 27,000 square foot corporate office. The office space features a 3,000 square foot lobby with a 1/3 scale model of the T-X fighter, plus meeting/collaboration spaces, locker rooms, generous break areas, and 2 trellised outdoor patios.
The 87,000 square foot manufacturing area includes receiving, parts storage, subassembly, final assembly, and shipping areas with 5 beam cranes and specialized power, vacuum, and compressed air systems to support the manufacturing jigs.
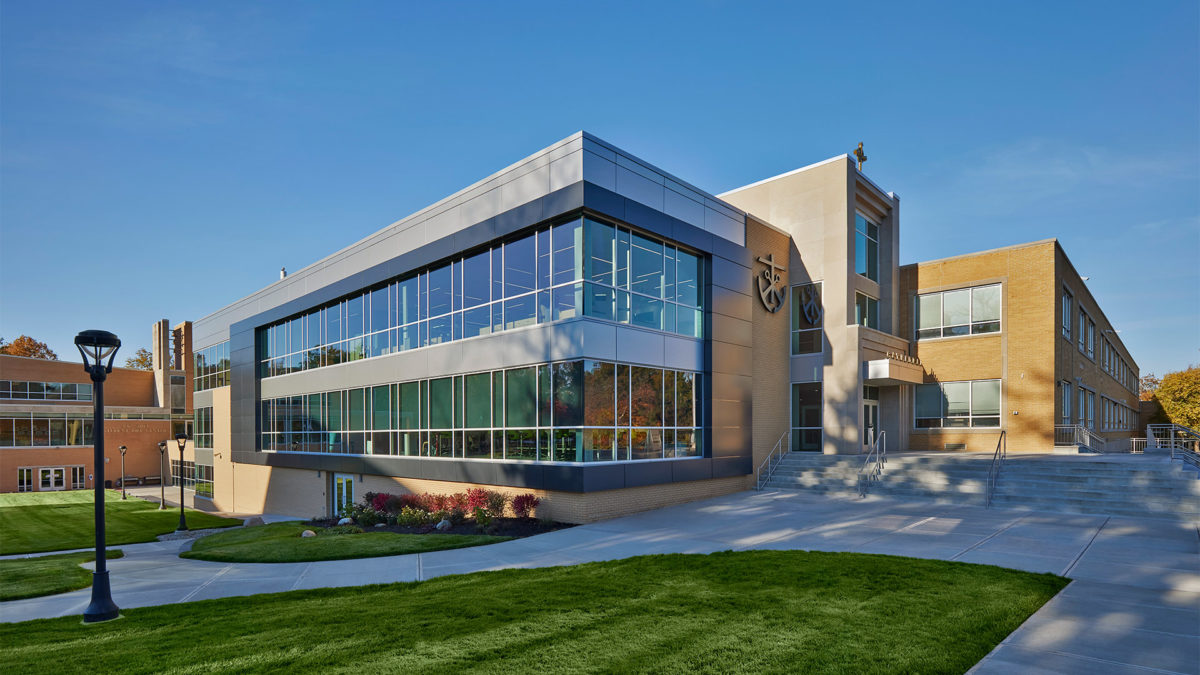
The Innovation Center strengthens the school’s commitment to a flexible and focused learning environment, emphasizing Science, Technology, Engineering, and Math Learning Studios. The facility’s design encourages and promotes a collaborative experience in all of the learning spaces, and provides a more open, group-oriented Science area, de-emphasizing compartmentalized education and promoting group and team learning across several disciplines. The open Science area includes several laboratories in the same space allowing a more efficient teaching model, while providing enhanced interaction.
An informal study area and open faculty areas promote additional interaction among faculty and students. The proximity and accessibility of the faculty is purposeful. However, break out rooms and small group rooms support one-on-one meetings or private conversations. The learning spaces are intentionally transparent as well as flexible in order to adapt to the changing use of the space and the continued connection to the learning environments.
The Innovation Center also contains the relocated dining and kitchen space in the lower level, allowing students a more flexible approach to food service and more options to the traditional lunch period. An additional Café allows students to utilize a “grab-n-go” concept during the day. The relocation of the campus cafeteria creates a destination for students during the course of the day, while also creating informal interaction areas in the adjacent spaces. Additionally, a new Cathedral Spirit Shop is located near the cafeteria in a prominent location for both students and visiting parents/alumni.
Architecturally, The Innovation Center creates a new “front door” to campus. The center is an addition to Kelly Hall on the courtyard between the existing Student Life Center (SLC) and Loretta Hall. The new addition incorporates a three-story open atrium between the old Kelly Hall and the architecture of the new addition. Exterior materials used on the addition are blonde brick (same used on SLC), glass, metal panel and stone veneer panels. The old limestone façade of Kelly Hall will be preserved and will be the feature of the new, glass-enclosed front entrance.
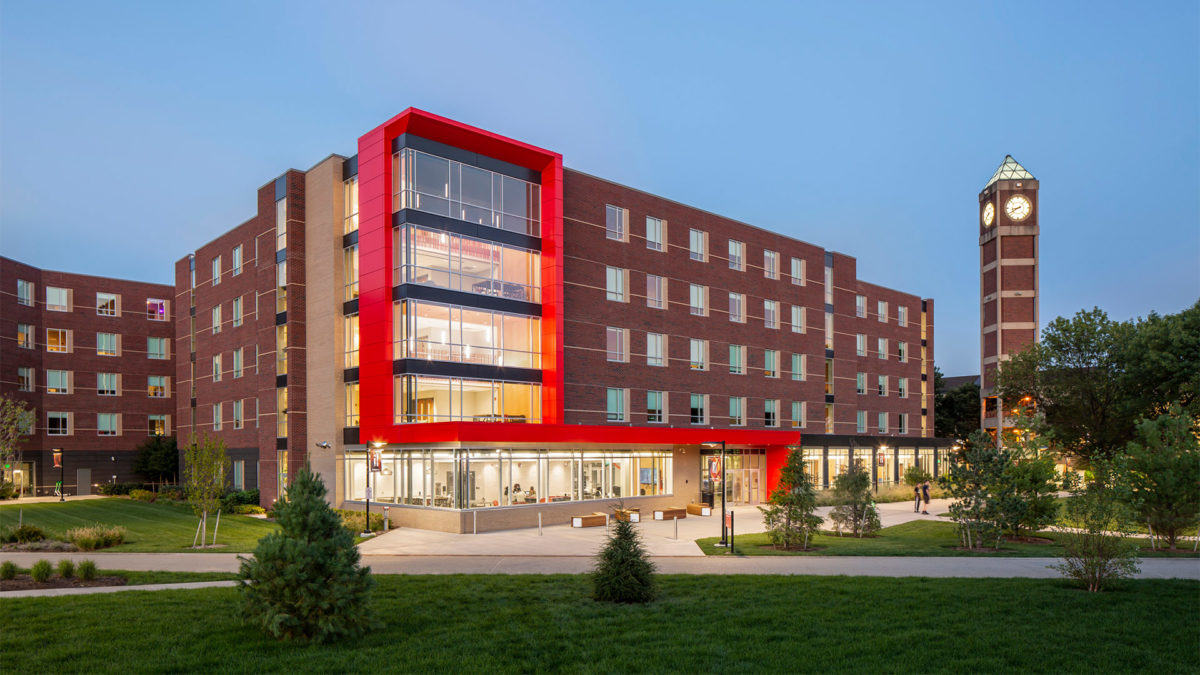
In order to maintain enough housing to meet the University’s current needs, the 5-story, 452-bed buildings were constructed in two phases. For the purpose of efficiency, floor plans for each phase are similar and include traditional-style double- and single-bedroom units arranged around a group of private-use bathrooms.
The buildings are designed to maximize the use of exterior spaces and to engage the students in active areas of living and learning. Amenities for each new facility will include a large multi-purpose room, collaboration spaces, a recreation/game room, a community kitchen, and multiple student lounges. As Design Architect on the project, CSO teamed with JRA Architects, of Louisville, as the architect of record for the project.
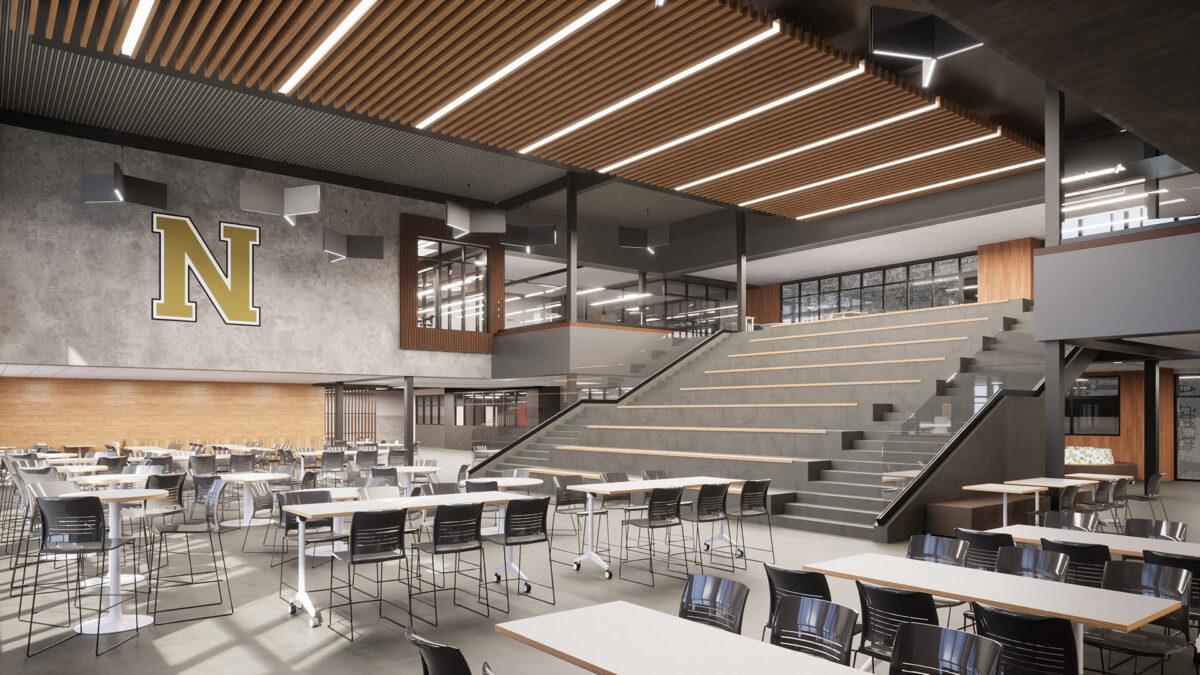
With school enrollment at full capacity – and projected to remain so for many years to come – the expansion and renovation will address general capacity needs while supporting the district’s nationally recognized STEM and performing arts programs.
A 70,000 square foot academic addition will include up to 22 new classrooms, construction and welding labs, STEM makerspace, new student café, and a large group gathering space. 37,000 square feet of renovations will provide a larger jazz band room, a new percussion room, and an expanded choir room.
This project, along with an athletic expansion currently underway, is the latest in CSO’s long history with Noblesville Schools. CSO previously designed Noblesville High School’s Freshman Academy in 2014, as well as numerous other projects dating back to 2012.
The athletic expansion is expected to be completed in August of 2024, with the STEM/performing arts expansion finishing up by August of 2025.
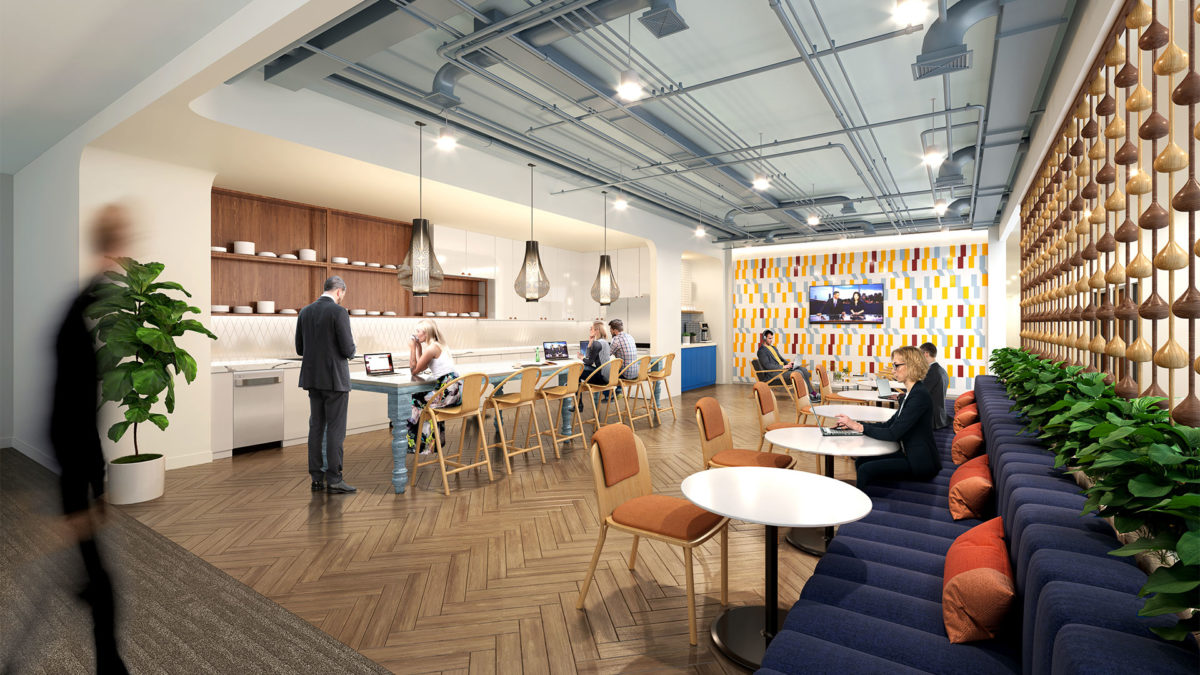
The design of Carr Workplaces Embarcadero embraces the rich architectural history found in San Francisco. Extracting design and color inspiration from the city’s Mission Dolores and its famed Painted Ladies, the design is vibrant but warm and features unique installations directly inspired by these architectural gems. It’s varied and colorful design welcomes people of all ages to work together, eat together, and relax together.

A focal point of the design is the introduction of the learning commons, a versatile space designed to foster collaboration and adaptability. Here, educators will have the flexibility to seamlessly transition between direct instruction and group activities, catering to the diverse learning styles of their students. Each grade-level neighborhood will include small group rooms, providing intimate spaces for targeted instruction. Student support and enrichment will be offered directly within each neighborhood, allowing for push-in instruction and ensuring that every student can receive the assistance they need within the comfort of their classroom or neighborhood.
The building’s transformation extends beyond the confines of the classroom, encompassing a range of enhancements to the school’s facilities. Students and staff alike will benefit from new related arts spaces, including a new media center, art room, and music room, while renovated offices, an updated gymnasium, and reconfigured cafeteria and kitchen will provide functional and inspiring spaces for both learning and recreation.
Originally constructed in 1955, Klondike Elementary has undergone six subsequent addition and renovation projects, five of which will be demolished as part of this project. Through careful planning, the building will remain operational throughout construction.
In conjunction with the renovation and addition to Klondike Elementary, a new Intermediate School will house grades 3-5. The Intermediate School, also designed by CSO, will begin construction in the Fall of 2024. The Klondike campus is scheduled to be completed in the Summer of 2026.





