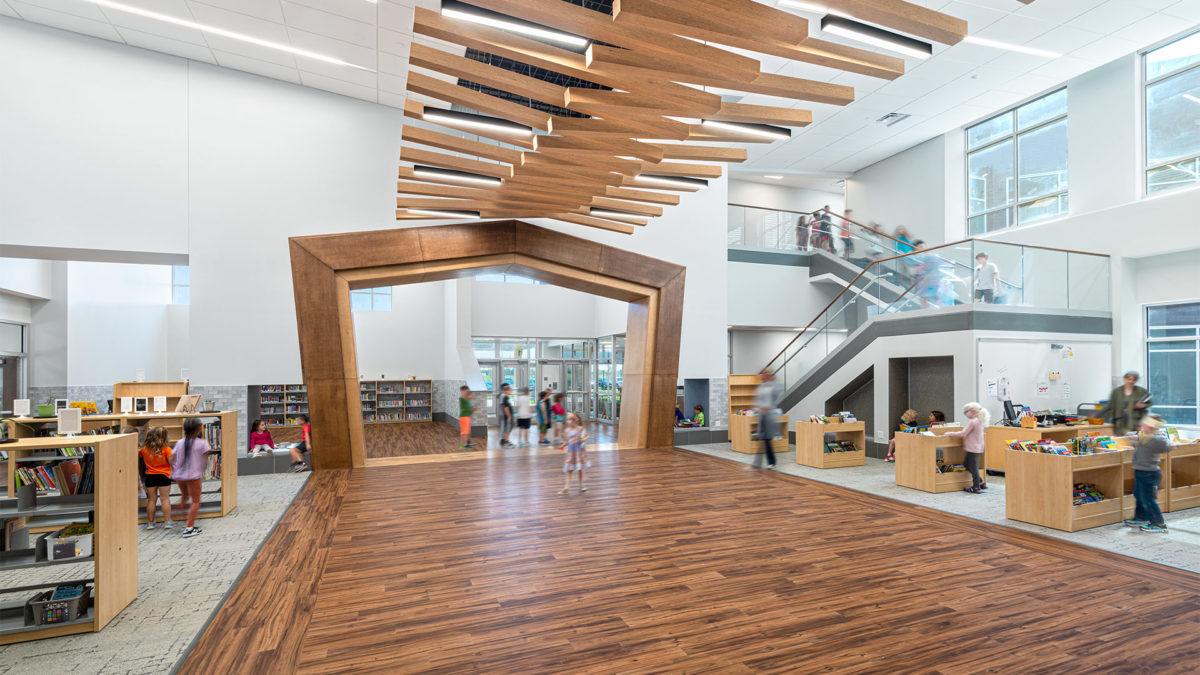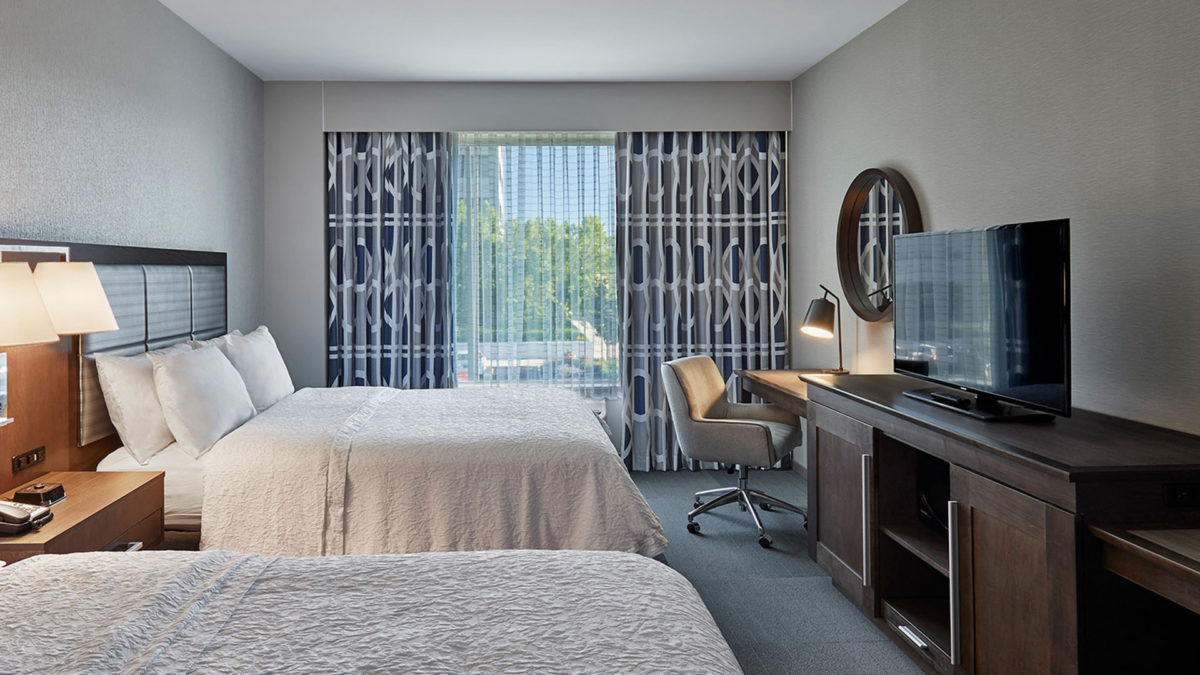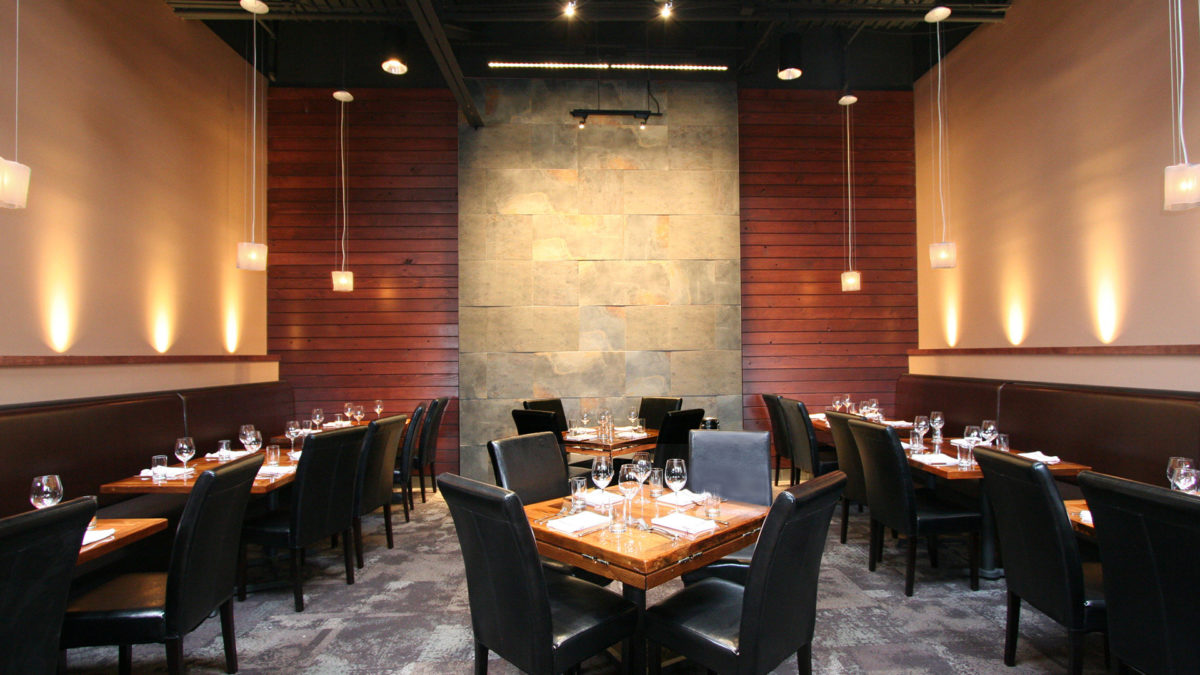
The design of this new two-story K-4 elementary builds on concepts from CSO’s design of Southeastern Elementary School. While programming for this new school with HSE administrators, principals, and faculty, the design team determined the previous school design was a resounding success and very few enhancements were recommended for improvement. Daylighting and views, visibility, flexible furniture, classroom extensions, and multiple types of learning spaces are still key elements of the inquiry-based learning environment created.
Each learning neighborhood includes six studios (classrooms) and a central shared activity commons that is large enough for the entire neighborhood to gather. Also included in each neighborhood is a small STEM lab/kitchenette, three small group rooms, and three sets of student restrooms. Outdoor courtyards, patios, and rooftop terraces help bring the outdoors in and provide additional opportunity for extending the classroom outside.
Adjacent to the learning neighborhoods are instructional spaces for art and music along with a language/global studies/resource studio The close proximity between the neighborhoods and the enrichment areas provides the possibility of a flex classroom should a grade level size fluctuate and need an additional classroom.
The most central point in the building is the Discovery Center (Media Center) and support spaces. A large, two-story open area draws students into the space with various zones for gathering and reading as well as providing space for media production.

The Hampton Inn and Suites is a five-story, 129-room hotel featuring rooms with balconies, a large fitness center, indoor pool, and 1,150 square feet of meeting space. The project also included hotel support space, pool and fitness support spaces, and central laundry space. The hotel is part of the River North at Keystone mixed-use development that includes an office building, retail space, and luxury apartments.
The lobby of the hotel includes a two-story double-sided fireplace dividing the reception area and the dining area. The traditional interior finish of the lobby and lounge includes extensive use of wood finishes and detailing.
The guestrooms are a mix of prototypical and custom designs. Featured guestrooms and top floor guestrooms have balconies that provide views over Keystone Crossing and an adjacent lake. Ceiling heights throughout have been increased to create a more spacious feel to both guestrooms and corridors.
The public amenities include a board room, meeting room, oversized fitness center, and a lap pool with splash area. An outdoor patio area has ample seating and a large fire pit is easily accessible from the dining area.

Late Harvest Kitchen combines the best elements of fine dining with the accessibility of a neighborhood restaurant. The restaurant’s design includes re-claimed wood and brick throughout to evoke a feeling of warmth and comfort. The dining room looks outward toward a spacious courtyard which features the most romantic dining space in Indianapolis. It is located in the Keystone at the Crossing area at The Shops at River Crossing. The overall context of Late Harvest Kitchen is that of quality and substance.


