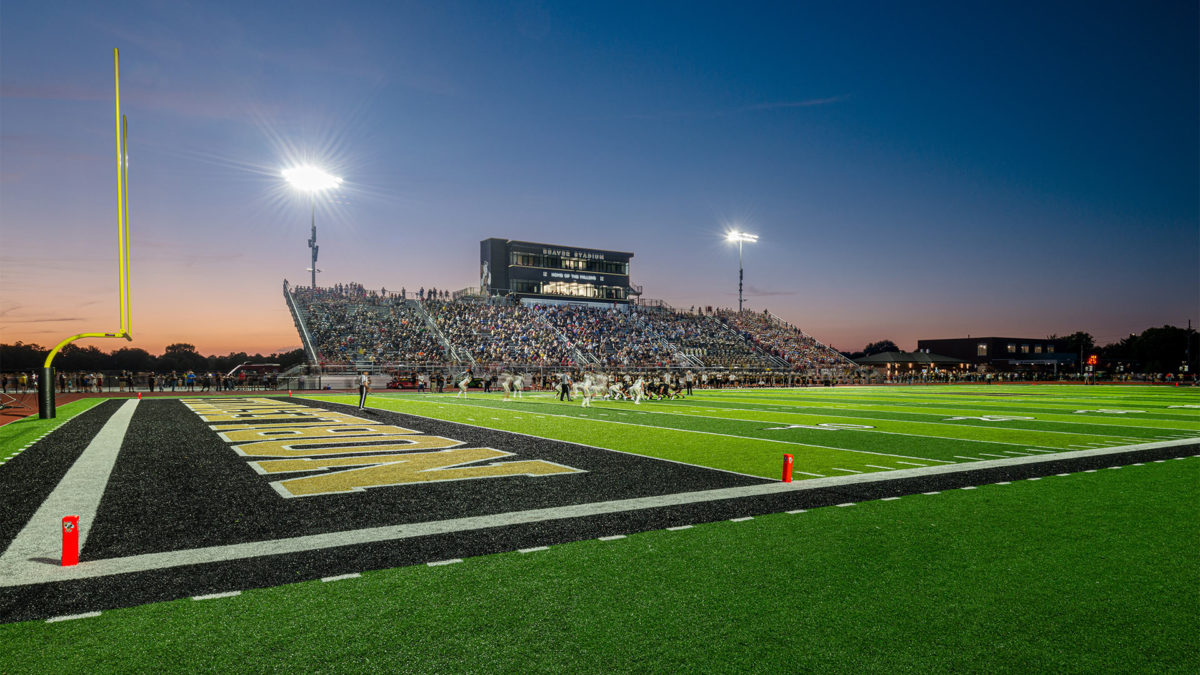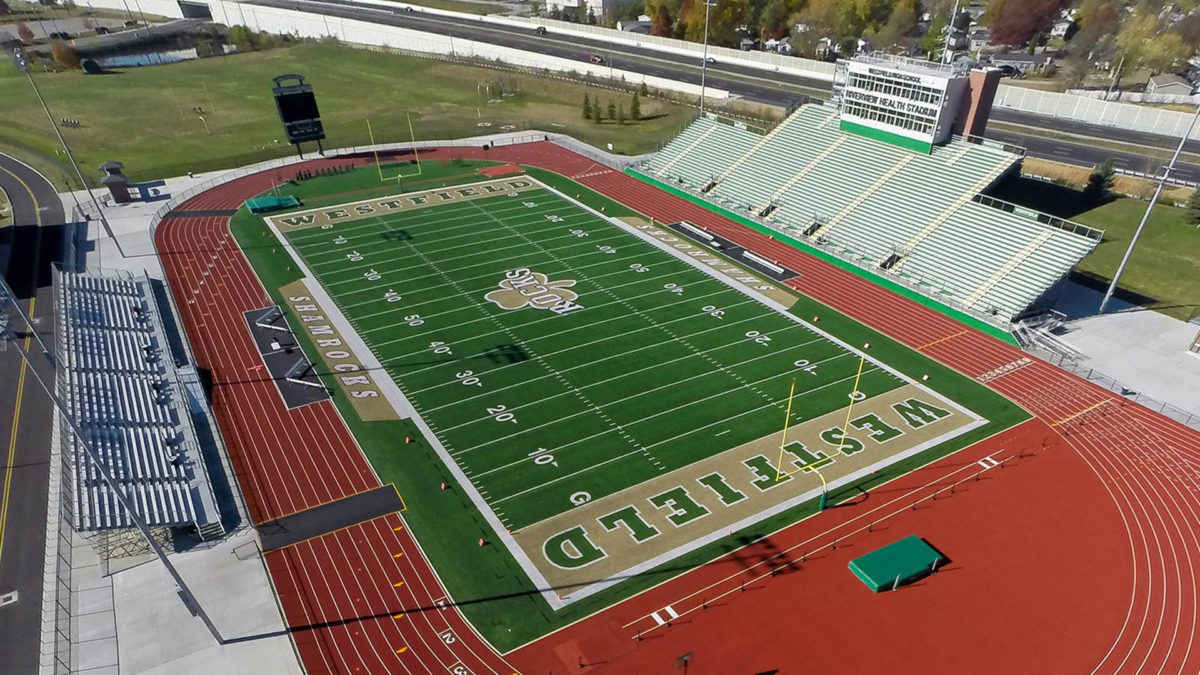Growing enrollment and an increased demand for space to accommodate the district’s athletic programs led to the need for a new multipurpose stadium. This new facility will eliminate Noblesville’s issues of overcrowding at the district’s current stadium. The facility includes 50-percent more seating than the district’s current stadium along with locker rooms, practice fields, athletic training space, concessions, and restrooms. The stadium will be equipped with enhanced lighting and broadcast technology capabilities.
Project Tag: press box
Riverview Health Stadium
Westfield Washington Schools’ new 177,800 square foot multi-purpose stadium project included a new synthetic turf football field and 10-lane running track; three-level press box; new building for locker rooms, storage, concessions, and team/classroom space; and new home and visitor bleachers.
The stadium seats 5,000 people: 3,500 on the home side and 1,500 on the away side. The first floor of the 1,300 square foot press box features windowed areas with counter space for press overlooking the football field, a large conference room, and restrooms. The second level has an identical floor plan but incorporates bar-height tables for guests to overlook the field, and the third level is an open-air space for press and guests to get a birds-eye view of the field from the rooftop. Additionally, the project included a brick concession building, restroom building, spirit shop, and locker buildings for the visiting and home teams.

