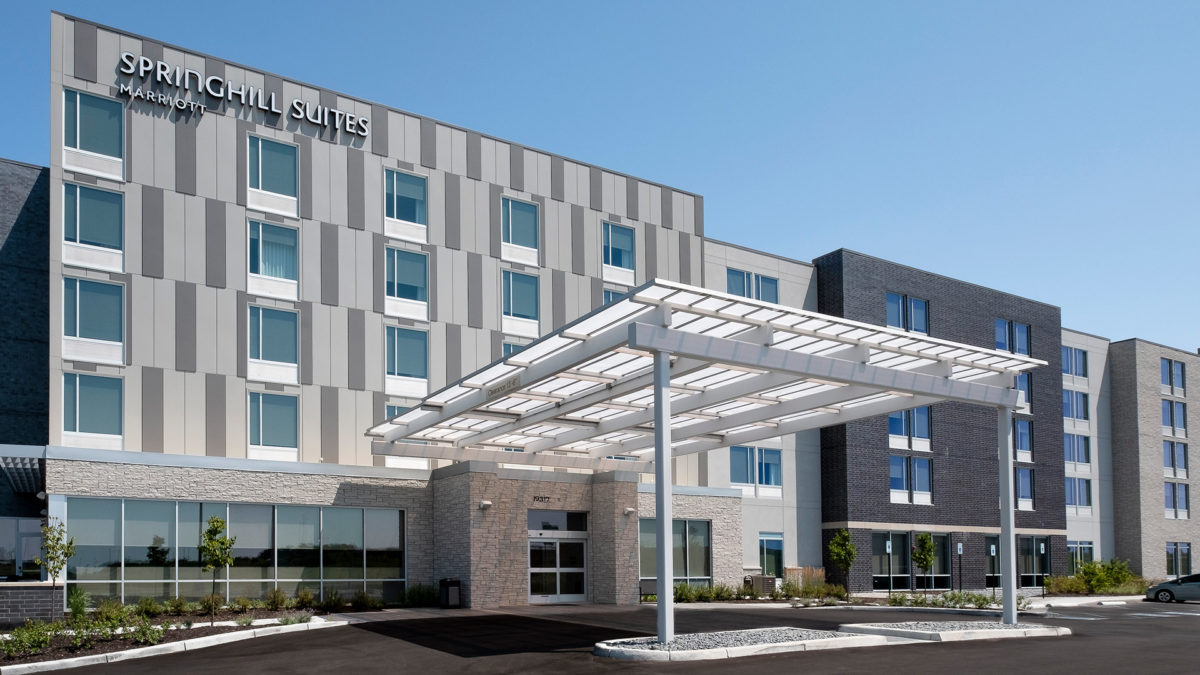With events held year-round at the Sports Complex, lodging needs in the area have drastically increased. This 150-key, 5-floor hotel features public spaces, a custom exterior, 2,000 square feet of meeting space, prototypical breakfast, a full-service bar, and surface parking.
Suites at the new hotel are larger than typical hotel rooms to accommodate larger groups and families. Separate living, working, and sleeping spaces provide guests with flexibility and functionality.
The SpringHill Suites also offers 1,700 square feet of functional meeting space and the Oak Bar, located adjacent to the lobby, features a stylish space adorned with wood and other natural elements.
