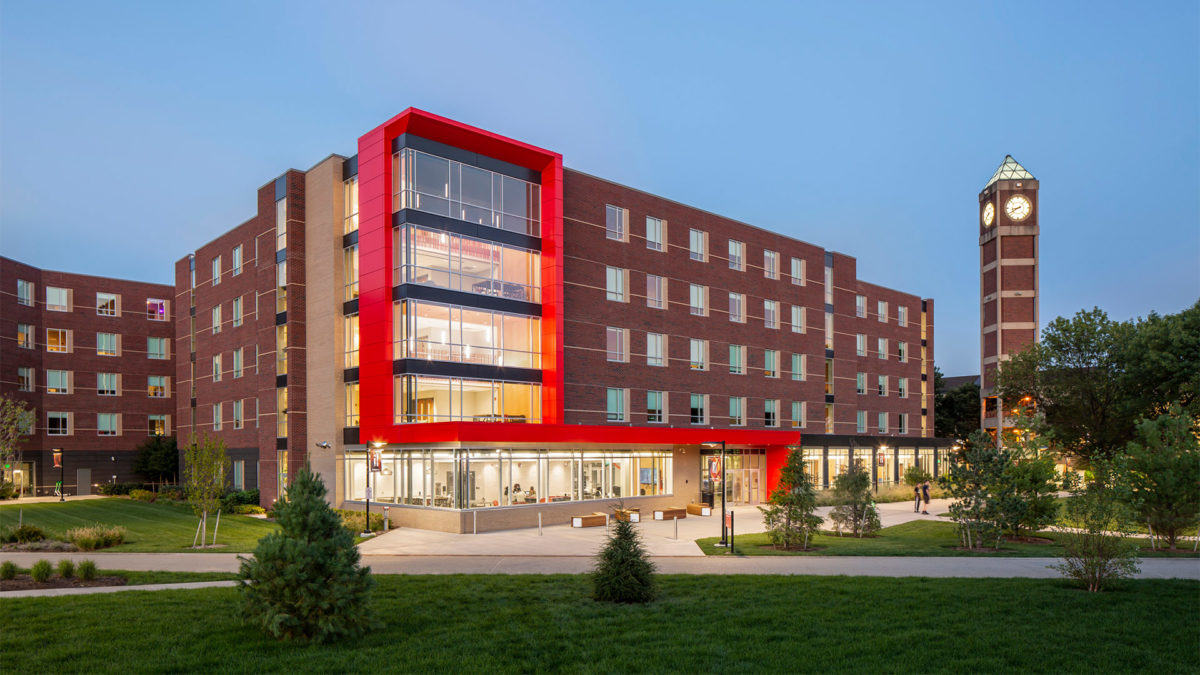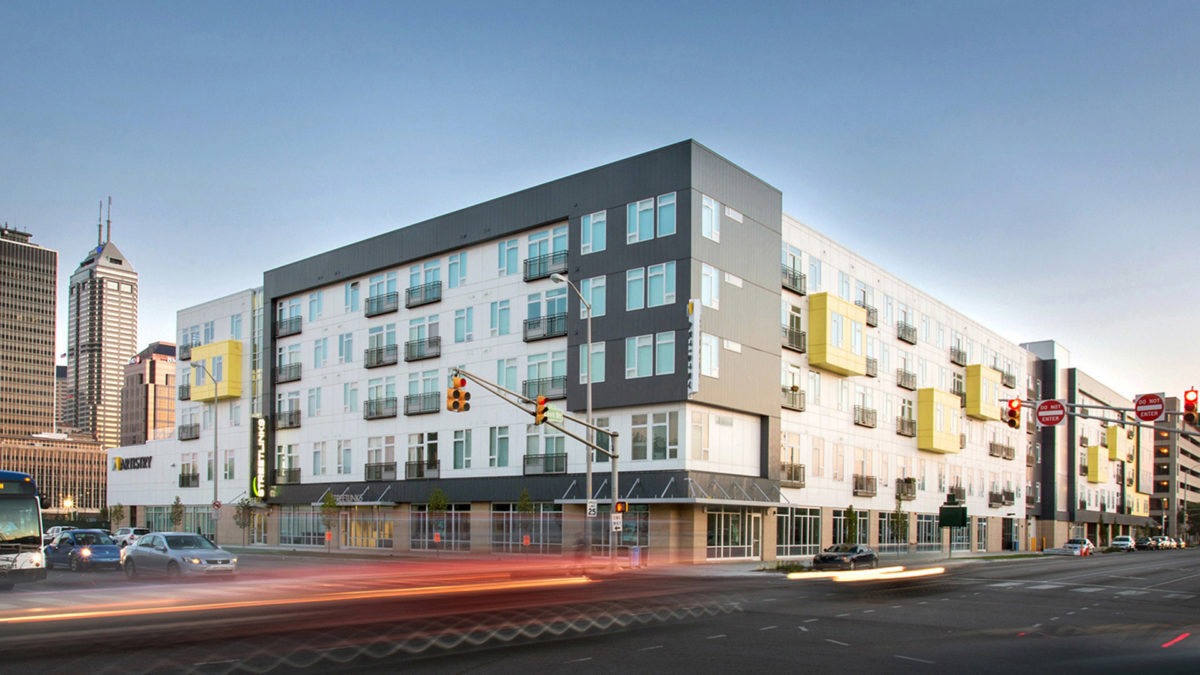In order to maintain enough housing to meet the University’s current needs, the 5-story, 452-bed buildings were constructed in two phases. For the purpose of efficiency, floor plans for each phase are similar and include traditional-style double- and single-bedroom units arranged around a group of private-use bathrooms.
The buildings are designed to maximize the use of exterior spaces and to engage the students in active areas of living and learning. Amenities for each new facility will include a large multi-purpose room, collaboration spaces, a recreation/game room, a community kitchen, and multiple student lounges. As Design Architect on the project, CSO teamed with JRA Architects, of Louisville, as the architect of record for the project.

