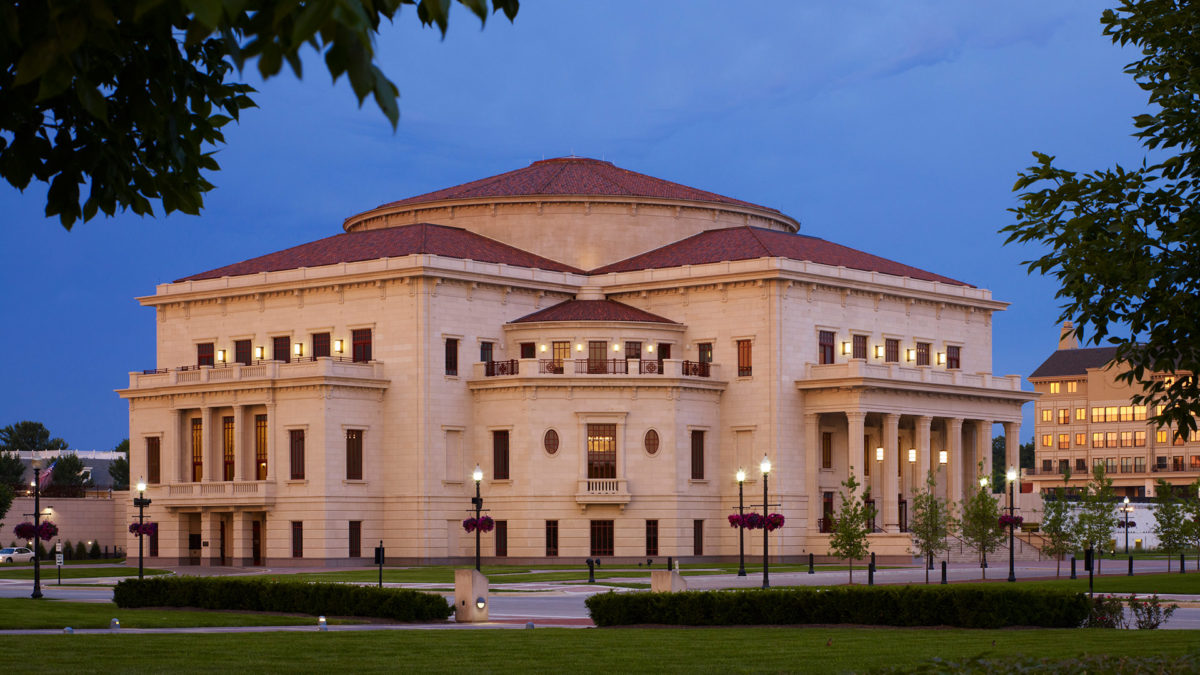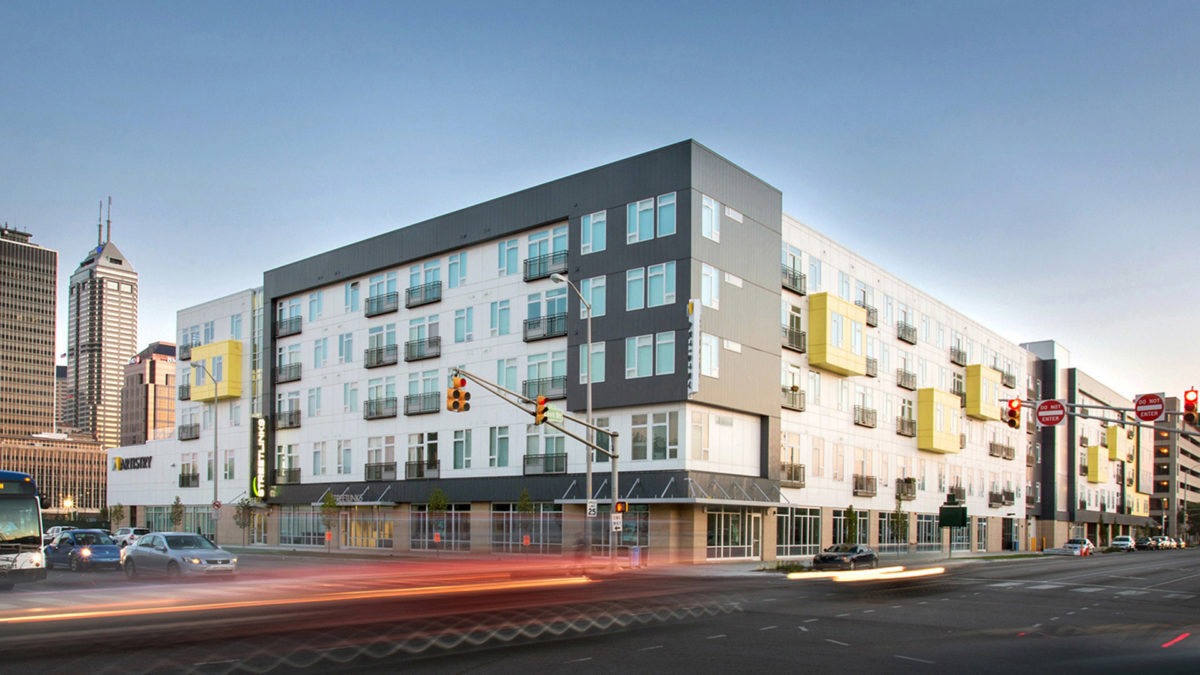The design of the Palladium is based upon the traditional ‘shoe box’ shape concert hall with high ceilings and massive, sound-reflecting walls. This cornerstone of the Carmel City Center is designed to accommodate a myriad of music types.
The performance hall is designed as a multi-purpose space, yet its principal use is for live symphonic music. Through the design process it was decided that a truly multi-purpose room would not meet the highest standards for music production, however a room built for symphonic music can support many other types of events. In true concert hall fashion, the hall was developed as a single room, meaning there is no separation between the audience and the performers. This allows the initial sound to radiate freely without the constriction of a proscenium wall.
Within the hall, acoustics are further refined with the utilization of variable acoustic devices including automated curtains and a one-of-a-kind glass and steel acoustic canopy. The facility also includes state-of-the-art production lighting and sound systems with the capability to handle almost any production.
The space is designed to accommodate all patrons with visually excellent sight lines. The seating mix includes distinct locations including main floor, choral balcony, balcony, and box seats with private anterooms.
CSO was commissioned by the City of Carmel and the Carmel Redevelopment Commission to serve as the Architect of Record on The Palladium at the Center for the Performing Arts. The firm worked with David M. Schwarz Architects and Artec Consultants, Inc. to design the only true concert hall in the region.

