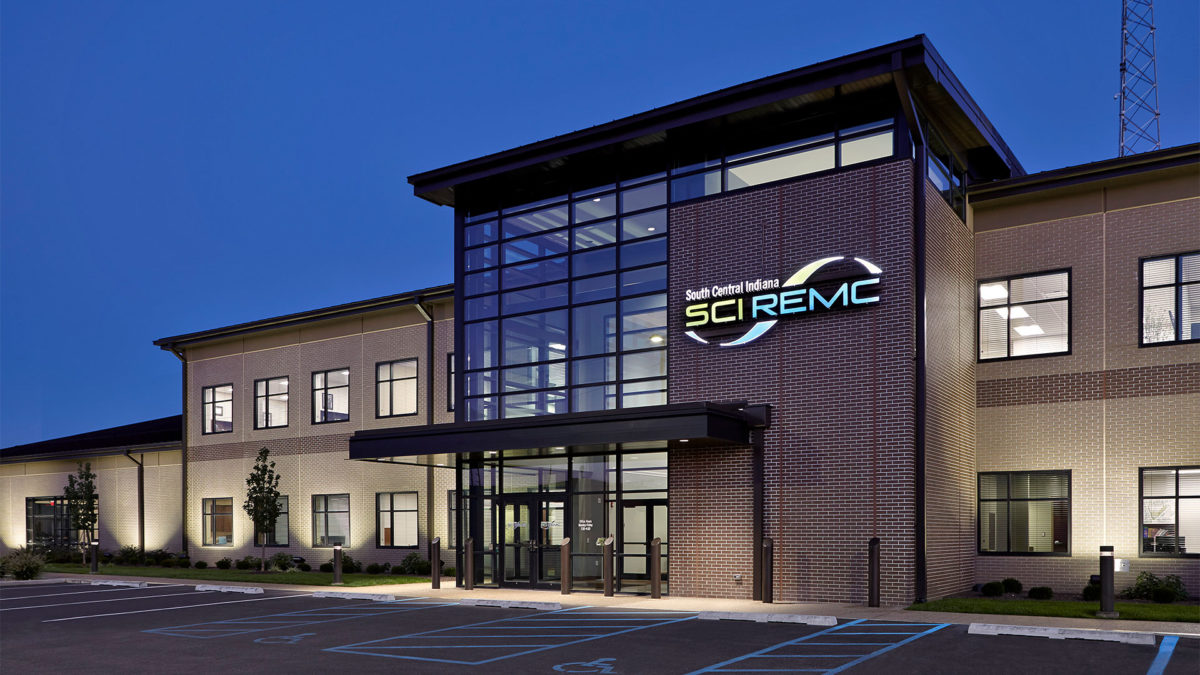The goal of this project was to provide functionally efficient, flexible, and expandable areas within a facility that can be easily updated as workspace, technology, workflow processes, and number of employees change. The South Central Indiana Rural Electric Membership Corporation project includes a 50,000 square foot office, 37,000 square foot warehouse, basement, and community center that spreads over two stories.
The building was constructed with precast concrete walls, structural steel frame, and a metal roof. The design features include new LED lighting with sensors that provide more than 50% in energy savings, thick walls for better temperature and sound control, and restrooms equipped with sensor sinks, low-flow nozzles, low-flow toilets, and energy efficient hand dryers. In addition to the building features, there is a vehicle storage building that is approximately 18,000 square feet and a parking lot pre-wired for future electric car charging stations. Garmong provided construction services for the project.
