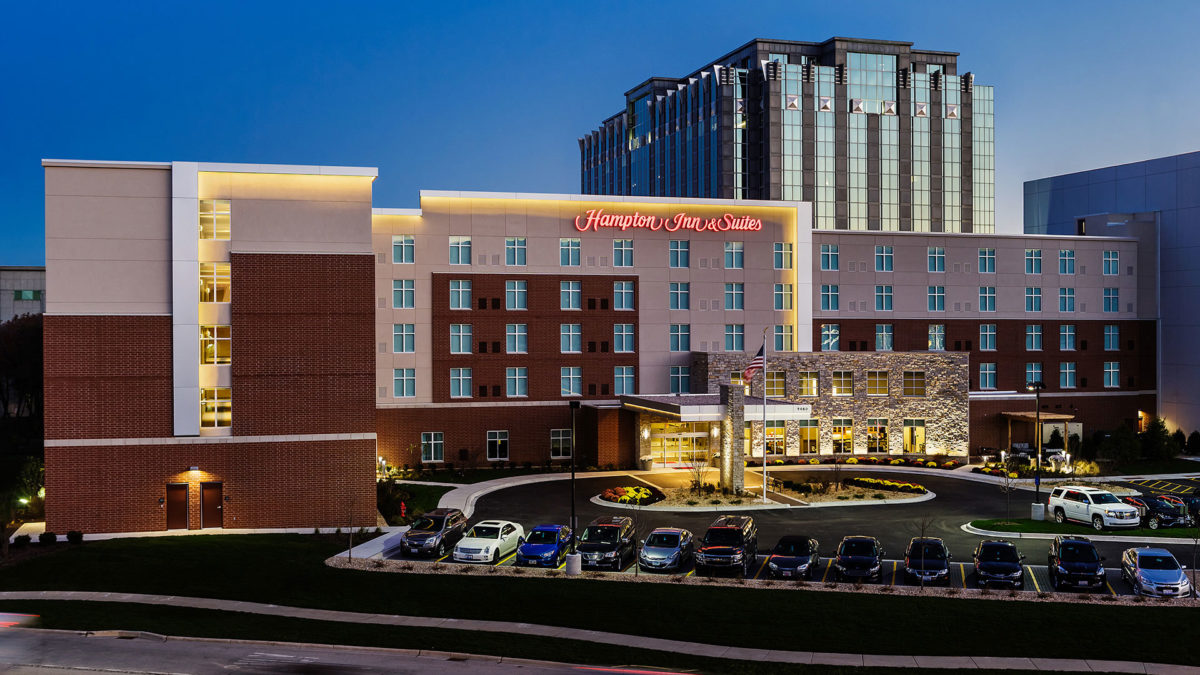The 5-story, 158 key hotel is a shared site with a parking garage and office building. Upon arrival guests walk into an intimate atmosphere created by the use of harmonious cool colors, soft contrasting patterns, and delicate lighting. The lobby is designed as an extension of the common area which includes a breakfast and bar area that incorporates a variety of seating and lighting options for both leisure and business travelers. Additionally, a floor-to-ceiling fireplace wall provides a subtle divide between the lobby and common seating area as well as encourages a free flow of movement. Interior spaces are infused with local photography and artwork and the sleek modern aesthetic creates a feeling of elegance. Natural materials include brick, limestone, wood, and glass.
Hotel features include support spaces, a business center, a full-service bar, heated indoor swimming pool and fitness center, a food and beverage shop, and two 273 square foot meeting spaces that can accommodate up to 20 people.
