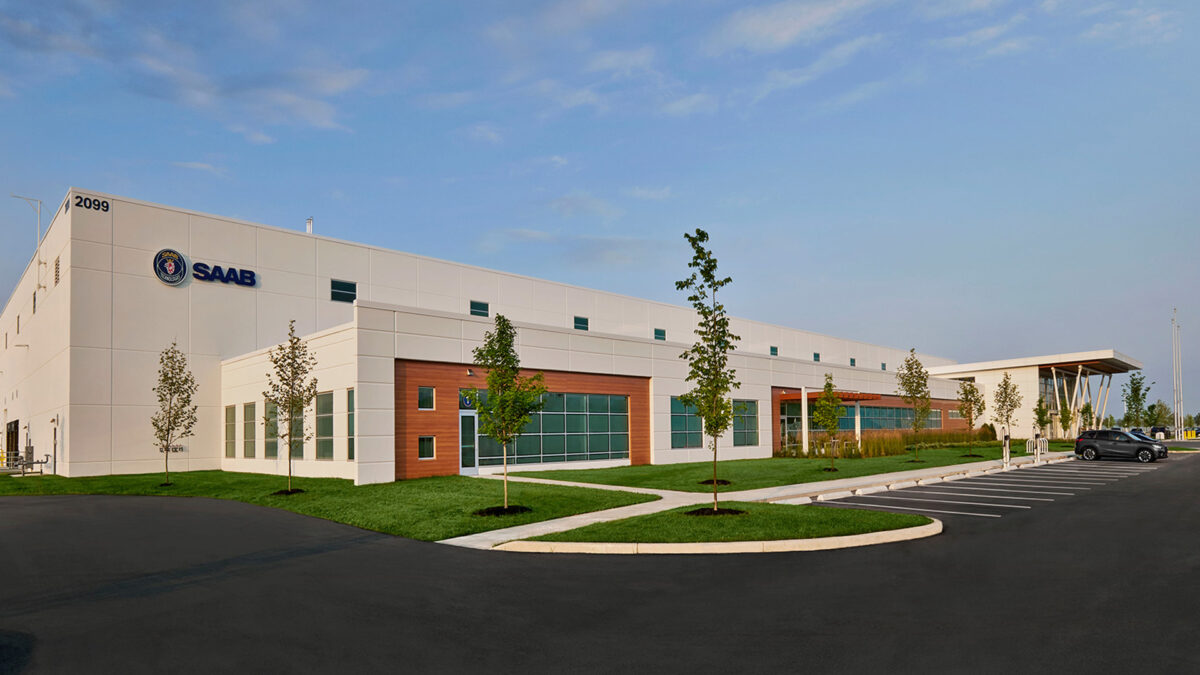The facility includes a 27,000 square foot corporate office. The office space features a 3,000 square foot lobby with a 1/3 scale model of the T-X fighter, plus meeting/collaboration spaces, locker rooms, generous break areas, and 2 trellised outdoor patios.
The 87,000 square foot manufacturing area includes receiving, parts storage, subassembly, final assembly, and shipping areas with 5 beam cranes and specialized power, vacuum, and compressed air systems to support the manufacturing jigs.
