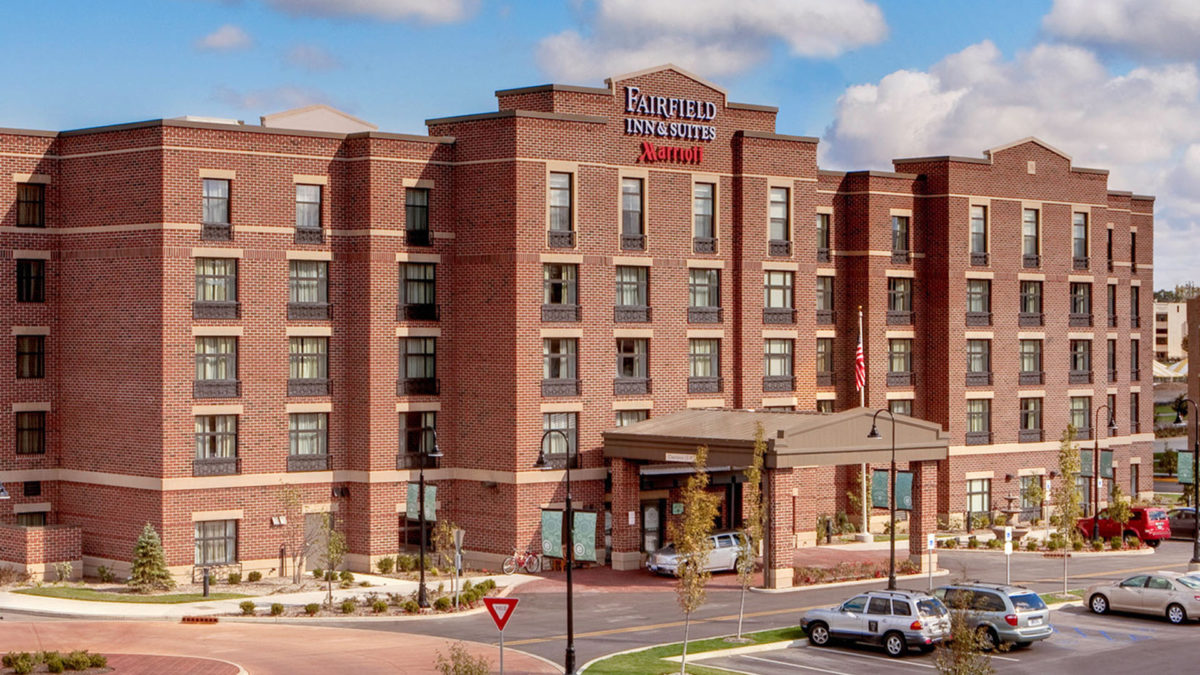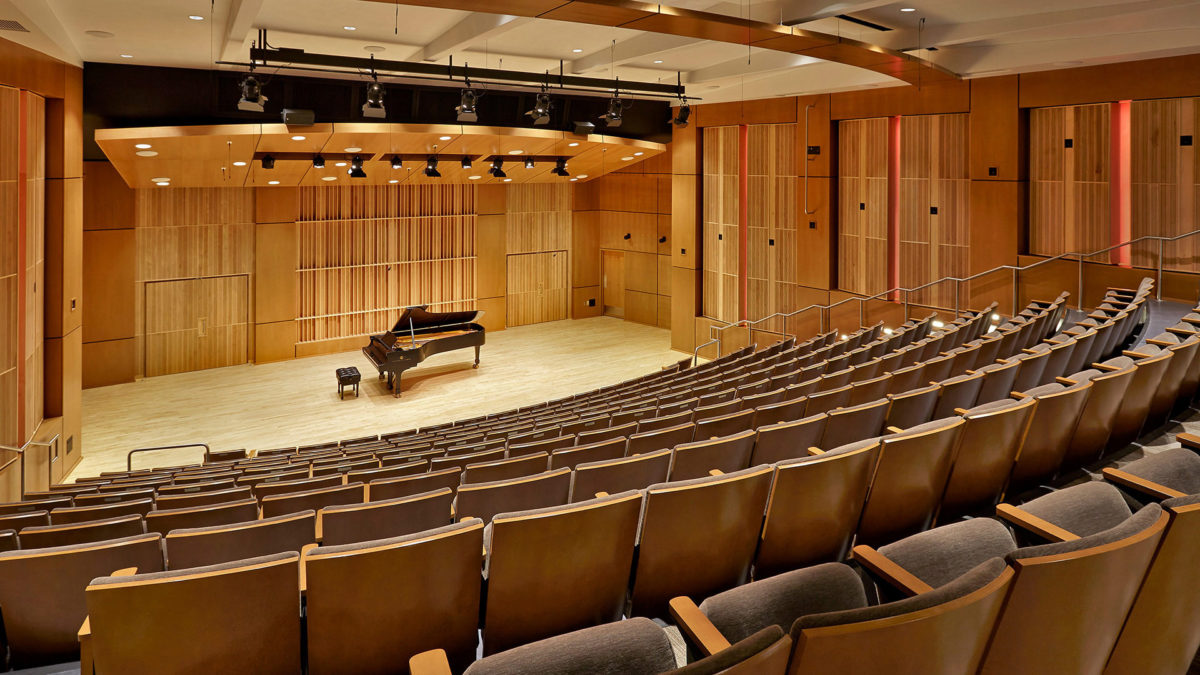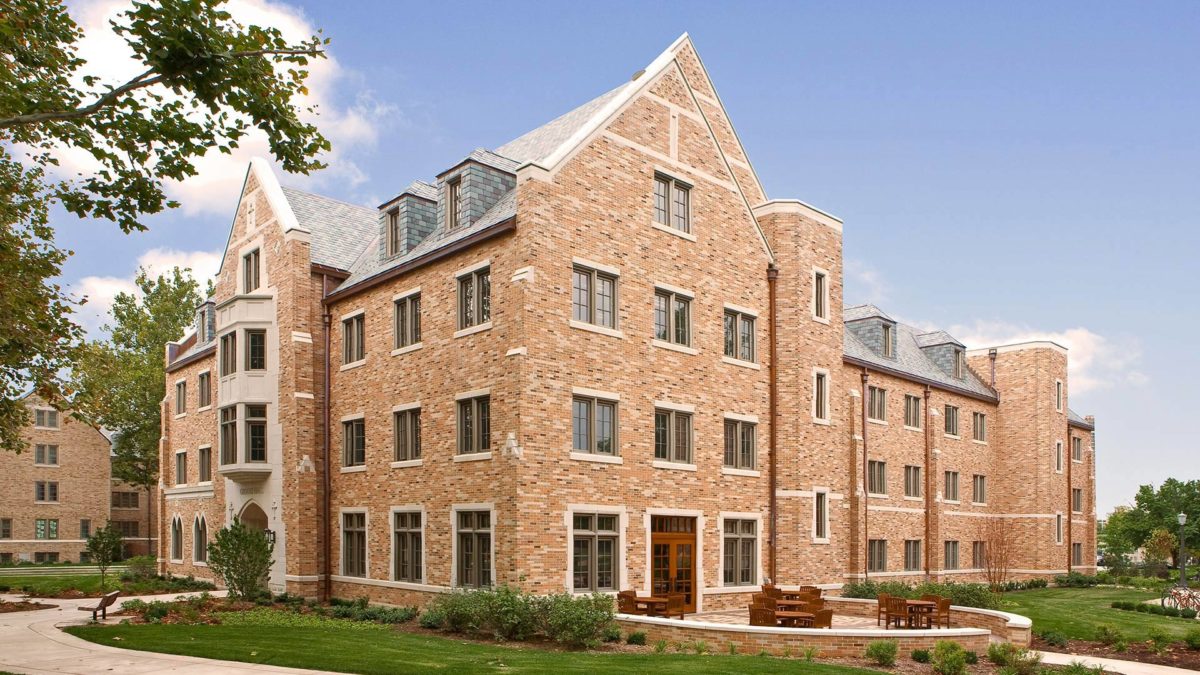CSO was commissioned by White Lodging Services to design a new, five-story hotel adjacent to the University of Notre Dame campus. Located within walking distance of the football stadium, the Marriott Fairfield Inn & Suites is a 119-key, custom designed hotel. The exterior building design incorporates brick and stone masonry to compliment nearby retail and commercial development. The interior design of the hotel, featuring the Notre Dame Fighting Irish’s blue and gold, celebrates the University’s long-standing traditions. The hotel amenities include a fitness center, indoor pool, two meeting/event rooms, business center, and dining area. In addition, the hotel has spacious, contemporary rooms and suites equipped with work desks and ergonomic chairs. Construction for the new hotel was completed two months early.
Project Tag: South Bend
Joshi Performance Hall
From the onset of this performance hall project, the design team was challenged to think outside of the box to craft a solution that would meet the demanding requirements of the Ernestine M. Raclin School of Music students and faculty within a very tight budget and time frame. The conversion of an existing lecture hall and its adjacent spaces into a state-of-the-art recital hall is the culmination of the Joshi family’s vision to provide young musicians and singers excellent educational and career development opportunities at IUSB. Indiana University turned to CSO for their performing arts expertise after the original design team was unable to provide a solution within budget. CSO’s design incorporates an electronic architectural sound system that provides optimal acoustical characteristics within the confines of the existing space without major, costly physical modifications.
Each element of the design supplements the integrated sound system, in order to achieve a harmonious balance of sound and “sparkle”. The formerly carpeted walls are now clad in rich wood paneling and acoustic diffusion systems which add physical and acoustical warmth to the space. Deep red tapestry has been integrated into the side walls to add an air of sophistication to the space. All of the elements work together and create an experience for every patron, allowing them to be completely enveloped by the art being performed on stage. The performance hall provides a world class venue for chamber music, soloist, and small ensemble performances in addition to providing the use of state-of-the-art recording equipment for students and faculty.
Geddes Hall
The building features the University’s traditional blend of brick colors with light colored cast stone accents, copper gutters and downspouts, and a slate roof. The façade is punctuated with regularly spaced operable windows. The detailed profile of these windows exactly match the historic wood windows installed in the two buildings adjacent to the project, which were built in the 1940’s. The Geddes windows, however, reinterpret the window design in long lasting, energy efficient, and maintenance free anodized aluminum frames with high performance glazing.
The interior is distinctly arts and crafts inspired. Warm yellows, earthy reds, and muted deep green colors are used throughout the building giving it a cozy earthy character. Wood wainscoting used heavily in the public spaces adds to the building’s inviting nature and historic feel. Informal gathering spaces of various sizes are found throughout the building. Of particular note is the student library, found on the first floor, which features a fireplace centered along the north wall flanked by traditional built-in bookcases and classic arts and crafts furniture. Two of the other focal points on the first floor are the chapel and coffee house, located just off the building’s main entrance.


