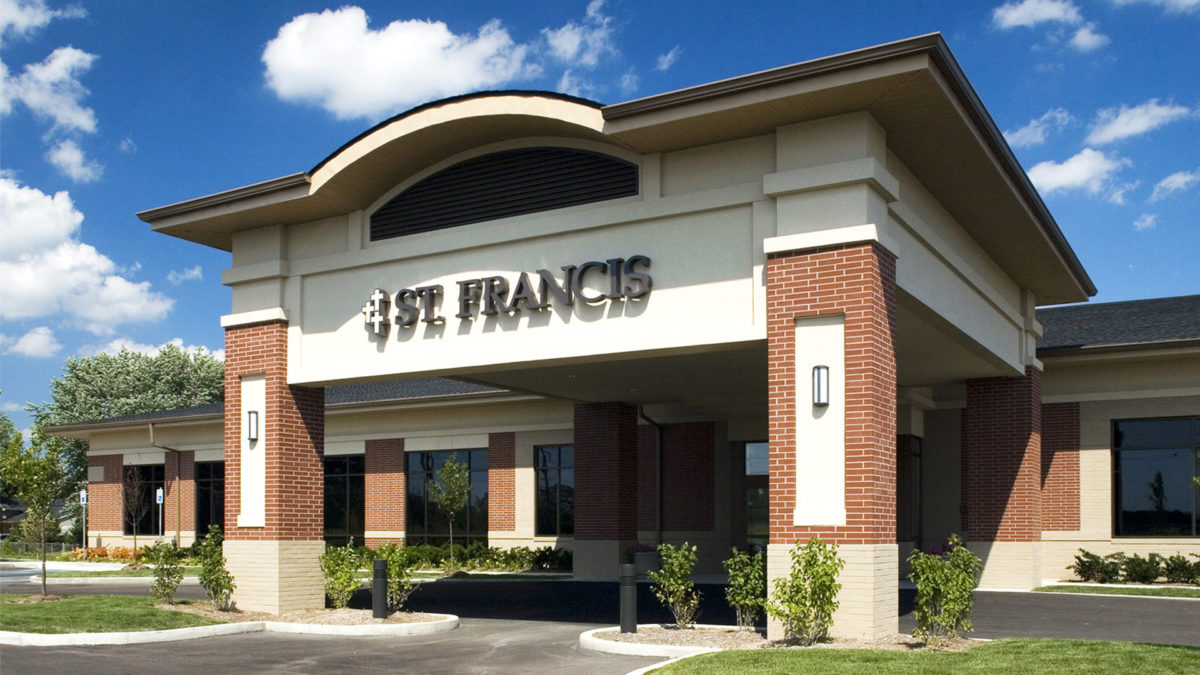St. Francis Medical Office Building I
Total Square Footage: 100,000
The four-story building is connected to the St. Francis Hospital South Campus by an enclosed walkway at ground level. Office space is leased to a variety of medical practices, including the St. Francis Hospital Physical Therapy Clinic.
St. Francis Medical Office Building II
Total Square Footage: 144,415
A four-story medical office building was designed for speculative tenants. The exterior of the building was developed to be compatible with the original medical office building. The exterior materials are architectural precast and aluminum store front.
St. Francis Medical Office Building Plainfield
Total Square Footage: 22,077
The Plainfield location was designed for both St. Francis physicians and speculative tenants. The project establishes a neighborhood presence for St. Francis and, as such, was designed to harmonize with the residential neighborhood and create a buffer from the commercial corridor.
St. Francis Medical Office Building U.S. 31 & Southport Rd.
Total Square Footage: 20,000
This location accommodates both St. Francis physicians and speculative medical tenants. The building occupies a prominent site at the intersection of U.S. 31 and Southport Rd. and is the first two-story variation on the architectural themes common to other St. Francis Health Centers.
St. Francis Medical Office Building Franklin & Southport Rd.
Total Square Footage: 22,000
Like other St. Francis Health Centers, this building utilizes a smaller massing and residential forms to harmonize with the neighborhood context.
