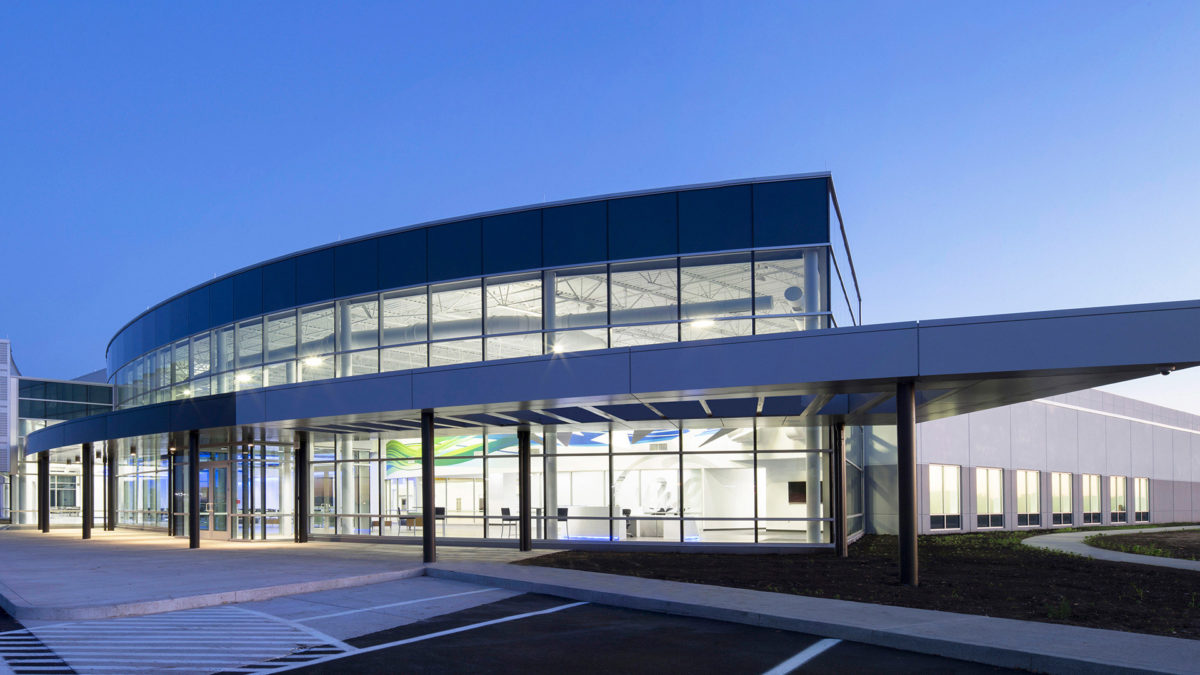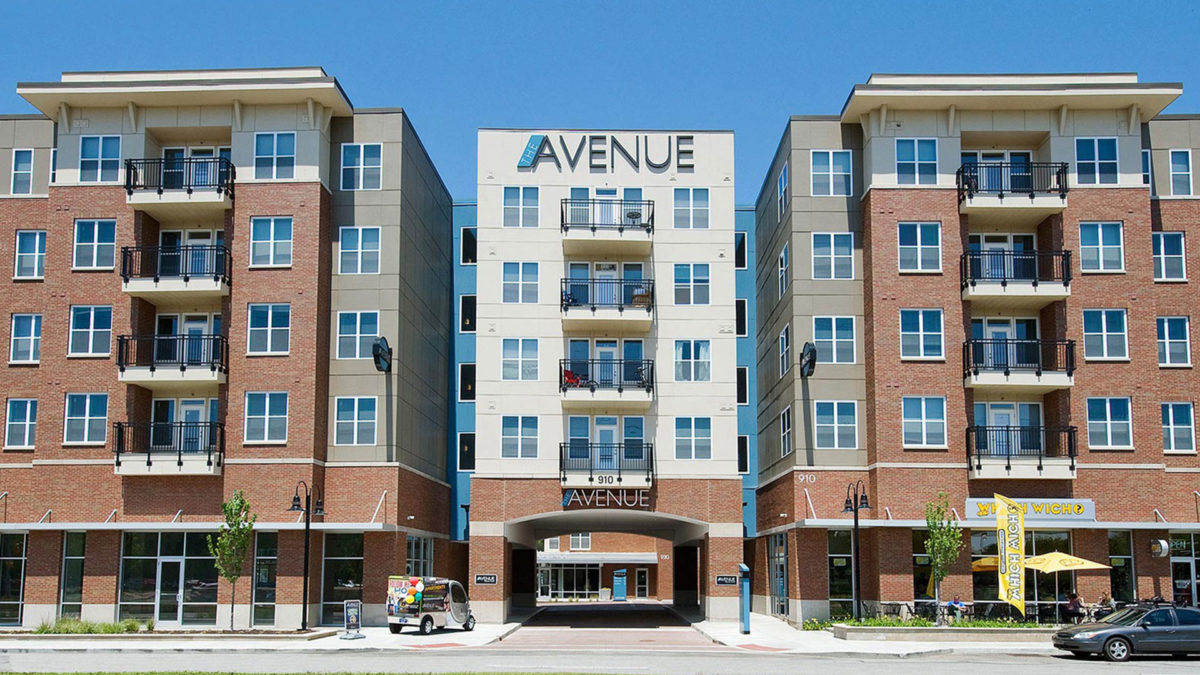The GE Aerospace LEAP Engine Facility is the second of its kind in the United States and the third project of this type CSO has designed for GE. The facility features some of the most advanced manufacturing techniques in the world and represents a major milestone in technology development in this country.
The 35’ clear height manufacturing space included 80’ structural spans with 12.5 ton beam cranes, 10” thick, ultra-flat, polished concrete floors and generous amounts of natural light provided by expansive clerestory windows. The tiered ceiling panels within the assembly space help humanize the scale. They serve as a space transition and a subtle representation of flight. The finishes are intentionally light, clean, and neutral. This notion relates directly to the GE brand and the idea of intentional design without compromise.
The office/administrative portion of the building was designed to express the aerodynamic curvature and the composite construction techniques of the LEAP engine, most notably its fan blade, by dramatically incorporating several overlapping layers of sinuously curved metal, glass, and steel.
The interior design reinforces the intentional nature of the engine while embracing the technology. The central greeting point is a reception desk designed as a seamless, clean cone and constructed of solid surface. Beautifully crafted metal composite triangles are suspended above the reception desk representing the combustion technology present within the LEAP engine. In addition, this sculptural element contributes to the notion of movement so dominantly present within the architecture.

