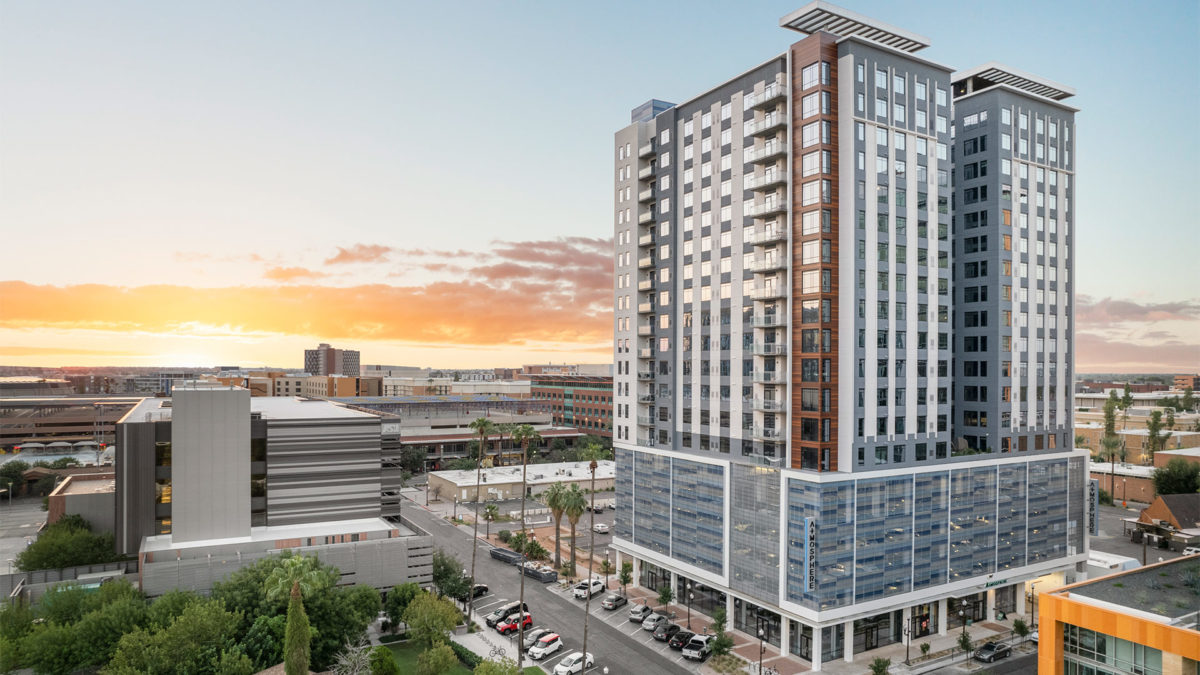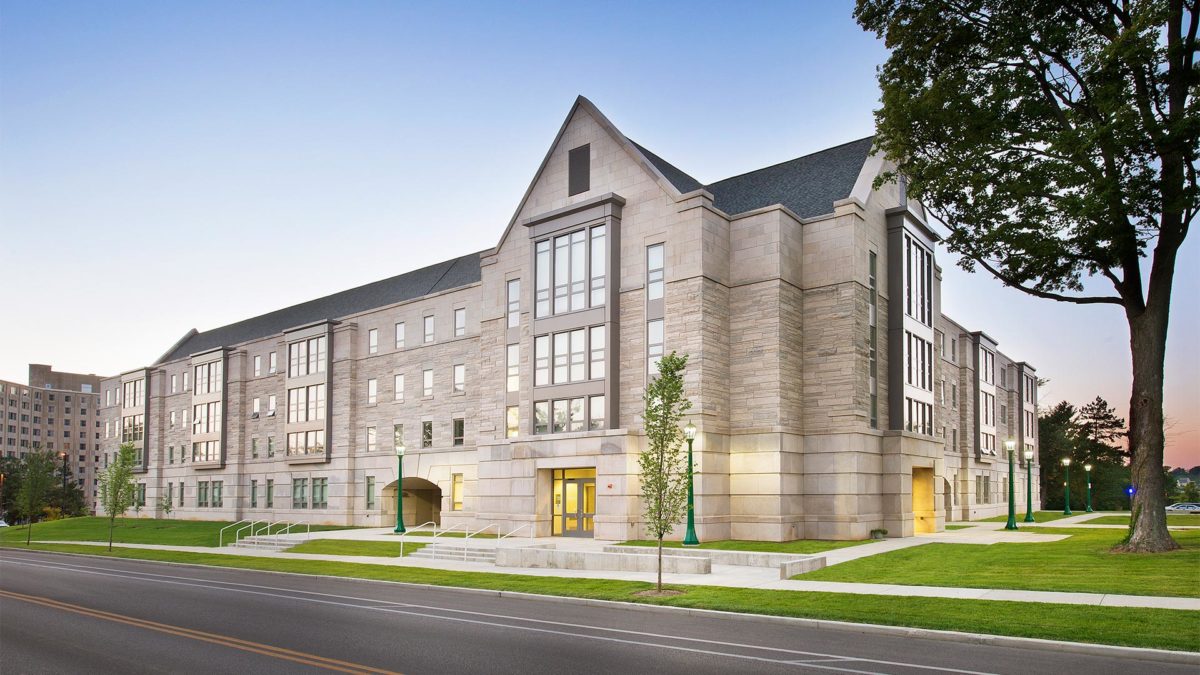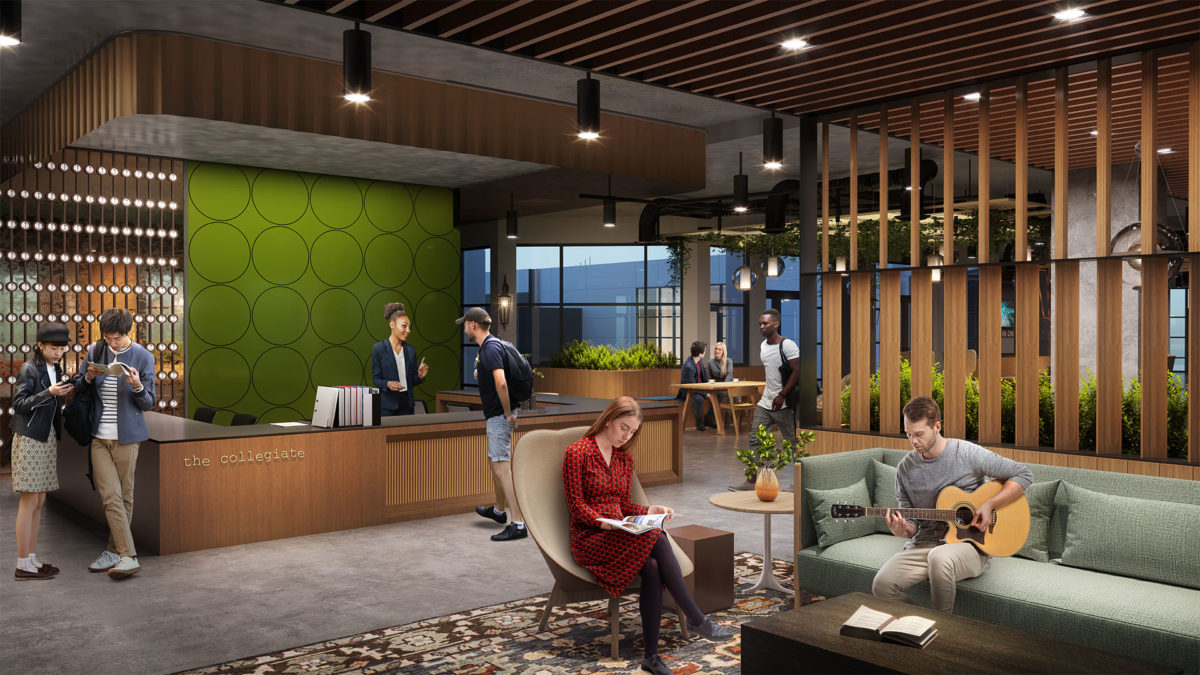
As one of the only cities in the Phoenix metropolitan area that is landlocked by neighboring municipalities, Tempe has avoided the region’s characteristic sprawl and has instead pursued growth by enthusiastically embracing increasing density and taller developments.
The building’s base contributes to the energetic downtown environment with nearly fully glazed elevations along the public streets and a canopy that lends protective shade in the 110-degree summers. The mid-level parking decks are screened with a visually cooling blend of blues and silvers. Likewise, the building’s external color palette is drawn from a range of lighter grays and off-whites, not so bright as to be reflective, but light enough to effectively deal with intense solar radiation. Wood and metal provide accents at areas of close pedestrian contact. As a contributing member of the growing Tempe skyline, the building is capped by a lighted trellis/cornice feature.
Leasing, amenities, and 5,000 s.f. of retail space occupy the first floor, with 5-levels of parking garage above. Levels 6-19 are apartment floors with 252 units, arranged in an H-Shape plan configuration, with courtyards facing east and west. These 6th floor courtyards offer intimate outdoor spaces for residents. A variety of amenities occur at the 20th floor, including a pool, hot tub, covered terraces, and an indoor lounge and fitness area. All of these spaces are afforded sweeping vistas of the city beyond, most notably a great view of Hayden Butte, a 330’ tall volcanic uplift and popular hiking destination, a few blocks to the north. Hayden Butte is home to 1,000 year old petroglyphs, along with the signature 60’ tall letter “A” belonging to the University.

From the beginning of the project, CSO worked closely with the University and their Owner’s Representative to ensure that the project was completed on time and within budget. In order to achieve this, CSO proposed a fast-track approach utilizing multiple bid packages, which was an unfamiliar approach for the University.
Located in Indiana University’s Southeast Neighborhood, 3rd & Union provides students with a low-cost on-campus apartment option. The design blends traditional Gothic features with state-of-the-art amenities and sustainable design. The building features a limestone façade, steep roof with slate-look shingles, and a tunnel-like breezeway between its south and north wings.
The facility houses a combination of 102 one-bedroom and studio apartments designed to attract and retain upperclassmen and graduate students on campus. Each unit features a full kitchen, living area, bedroom, and private bathroom. The programming for the facility is rounded out with multipurpose spaces, a technology center, and laundry facilities that allow the building to facilitate a true living-learning community. In addition, the facility has two storage areas tucked into the exterior walls of the building providing complete shelter for bikes hanging on wall-mounted racks and a spacious recycling room conveniently located next to the exit.

The upscale, 313-unit, 799-bed community will offer a mix of fully-furnished 1,2,3,4, and 5-bedroom apartments. It will feature luxury amenities, including a clubhouse with a large community kitchen, game and study lounges, an entertainment & media area, plus an extensive exterior courtyard & pool deck with grilling stations, tables, lounge areas and fire pits.
The first floor of the building will promote a walkable, vibrant, human scale, pedestrian-oriented streetscape with detailed paving patterns, canopies, and street trees, enlivened with 10,000 square feet of leasable retail space and leasing offices.
The exterior design of the structure was developed with materials and punched window openings to compliment the adjacent Haymarket District, while also expressing the diversity of the modern residential living unit types within. The varying offsets in the building’s façade planes and heights serve to effectively break up the mass of the building to create a more vertical emphasis and more pleasing proportions for the large structure.
The palette of exterior finish materials will also compliment the historic neighborhood while expressing its current time. The top of the building contributes to the skyline of downtown Lincoln with a distinctive, yet restrained modern interpretation of the historic cornices found in the adjacent Haymarket District.


