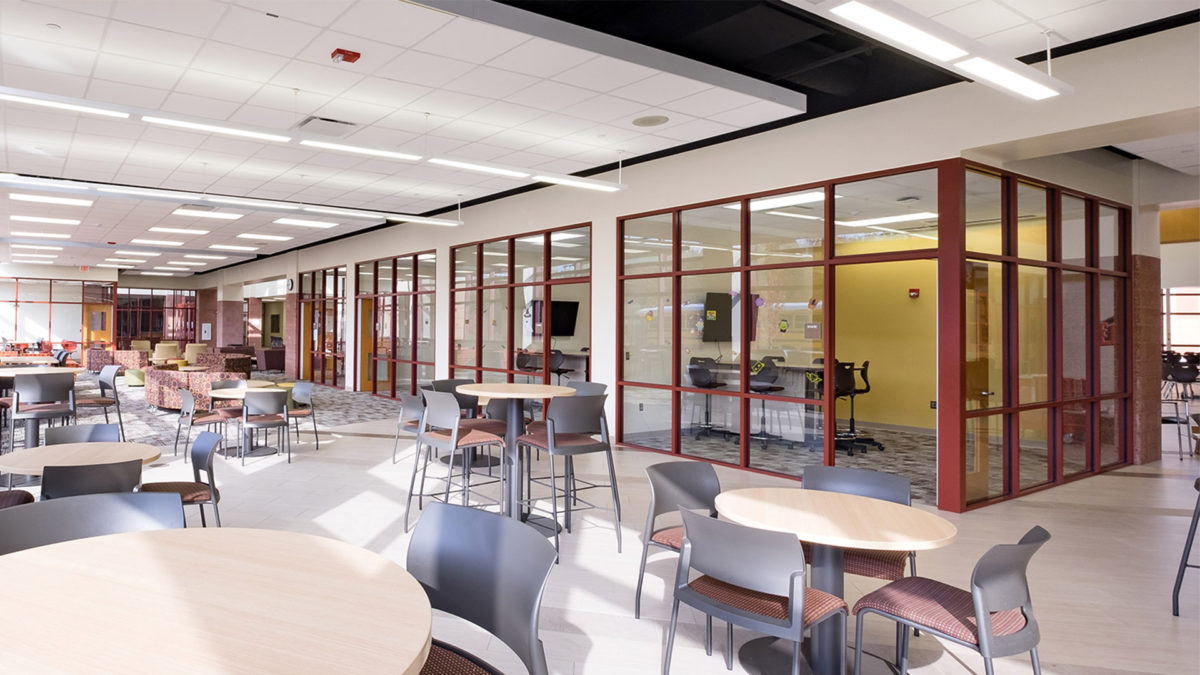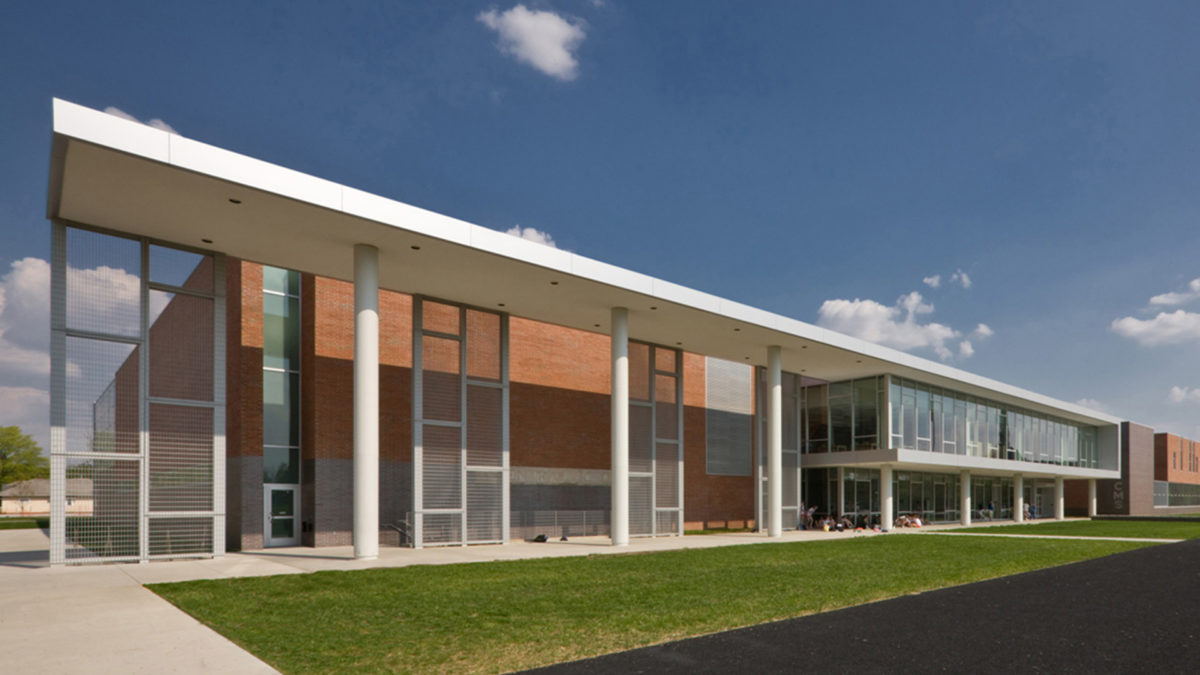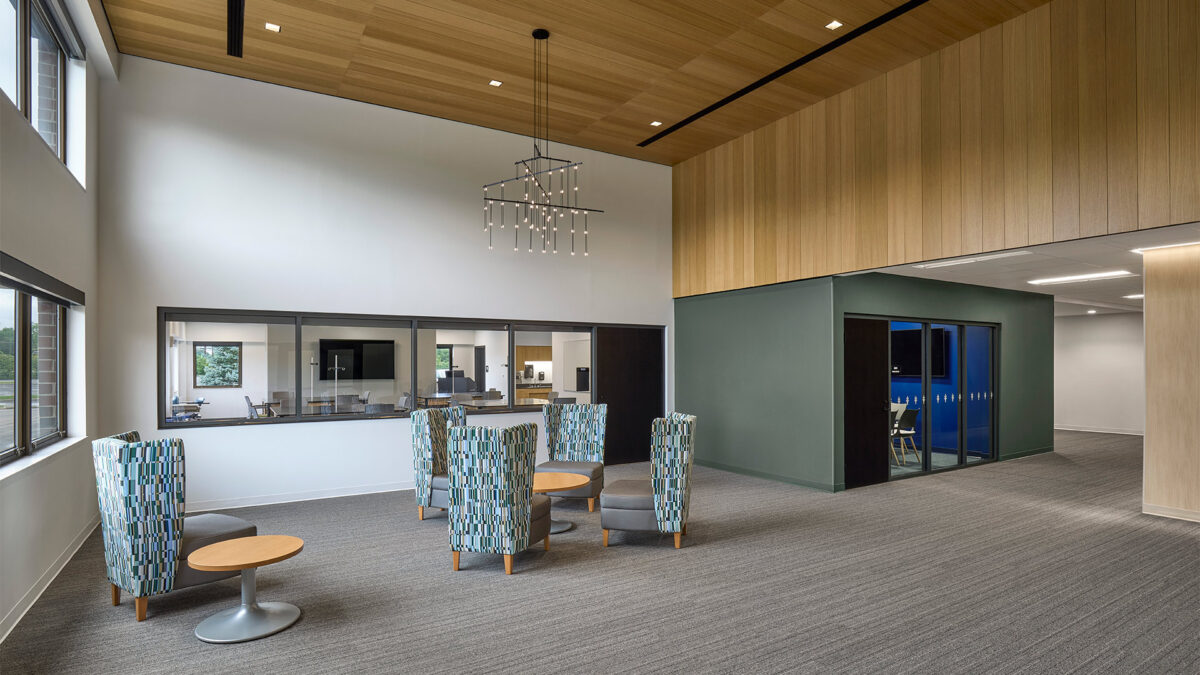
Hamilton Southeastern Schools conducted a community study and determined that rather than building a third high school to meet the needs of their growing community, they would build advanced learning center academies at each campus to accommodate an additional 1,000 students.
CSO was selected to work with stakeholders to explore the requirements of a learning center that would meet their academic needs while taking into consideration what teaching and learning looks like at institutions of higher education and centers of innovative learning. CSO worked with educational experts to gather stakeholder input around the tenets of 21st Century School Design and developed design concepts that met the required scope and quality for the project. Design documents and detailed renderings were developed for both high schools and were critical in the passing of the May 2013 referendum. After the referendum was passed, CSO used the detailed design documents to develop the design criteria package that allowed the school corporation to issue an RFP for design-build teams. CSO stayed on the project through construction as owner’s representative.
In addition to expanding each high school’s capacity by 1,000 students, the academies also reflect the most innovative design for teaching and learning with accessible space for early college classes that provide actual college credits for high school students. Additions are 2-stories and reflect the qualities of 21st Century Design with copious daylight, transparency in learning spaces, ubiquitous technology, and flexible learning spaces that are sized for small and large group gatherings. Teachers do not “own” their classroom space but have an office space available, similar to the arrangements in higher education. A Student Learning Commons, adjacent to the student café, has technology tables and opportunities for small group collaboration. A large, open science lab serves all disciplines and art labs open to one another, creating a free flowing creative environment.

CSO was engaged to help staff and students visualize and design spaces for student collaboration, hands-on learning and their expanding performing arts programs. Through a strategic engagement process, designers gleaned invaluable insights into students needs, including an emphasis on the importance of spaces for student agency and informal gathering. The resulting design reflects a sense of place that is highly unique to Plainfield High School.
Once completed, the additions and renovations will address critical improvements and expansions for Science, PLTW, Band, Choir, and Orchestra programs in addition to creating a new student-centered space; ‘The Quaker Commons’.
This space will house student meeting rooms, a formal presentation space, multiple innovation labs, a quiet study room, technology resource center, TV and podcast studios, and the ‘Quaker Café’ – a student run coffee shop. This space was specifically designed to create a space where students felt they belonged and could find resources to explore new subjects, technologies, and ideas. With these additions and renovations PCSC continues its commitment to ensuring students are career, college, and life ready.

A focal point of the design is the introduction of the learning commons, a versatile space designed to foster collaboration and adaptability. Here, educators will have the flexibility to seamlessly transition between direct instruction and group activities, catering to the diverse learning styles of their students. Each grade-level neighborhood will include small group rooms, providing intimate spaces for targeted instruction. Student support and enrichment will be offered directly within each neighborhood, allowing for push-in instruction and ensuring that every student can receive the assistance they need within the comfort of their classroom or neighborhood.
The building’s transformation extends beyond the confines of the classroom, encompassing a range of enhancements to the school’s facilities. Students and staff alike will benefit from new related arts spaces, including a new media center, art room, and music room, while renovated offices, an updated gymnasium, and reconfigured cafeteria and kitchen will provide functional and inspiring spaces for both learning and recreation.
Originally constructed in 1955, Klondike Elementary has undergone six subsequent addition and renovation projects, five of which will be demolished as part of this project. Through careful planning, the building will remain operational throughout construction.
In conjunction with the renovation and addition to Klondike Elementary, a new Intermediate School will house grades 3-5. The Intermediate School, also designed by CSO, will begin construction in the Fall of 2024. The Klondike campus is scheduled to be completed in the Summer of 2026.

The replacement project for Central Middle School started with a series of workshops involving students, administrators, teachers, staff, parents, and Columbus community members. The goals for Central Middle School were to prepare for change in the future, promote collaboration through student-centered teams, integrate technology, incorporate flexible spaces, encourage community use and partnerships, and create a secure yet accessible environment.
CSO worked in collaboration with Perkins + Will to plan a flexible facility that would accommodate future growth and curriculum changes. The school is zoned into two components: an academic zone and a public zone. In the academic zone, spaces are grouped together to support the middle school team model and create a smaller scale environment for students, while remaining flexible for future teaching needs. Twenty four classrooms are grouped into teams consisting of three classrooms, a laboratory, and a shared space. Public spaces are separated from academic spaces by the building’s main entry. A multi-story commons acts as a cafeteria and multi-functional hub for students.
The use of historic signage and façade elements allow this new school to blend in with historic downtown Columbus. Significant green spaces create an educational park for the town while maintaining a neighborhood identity.




